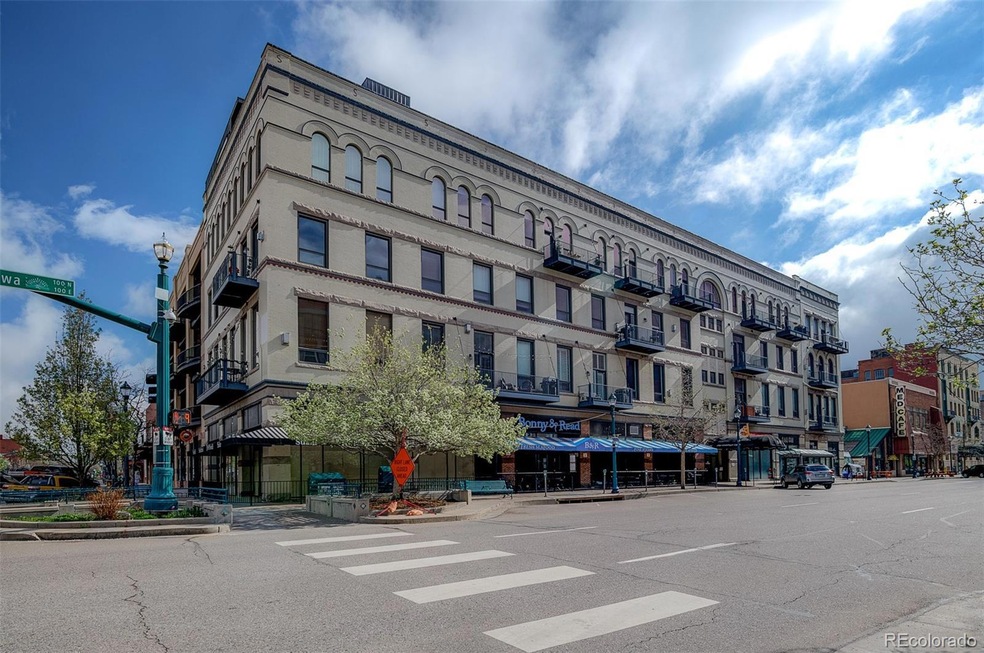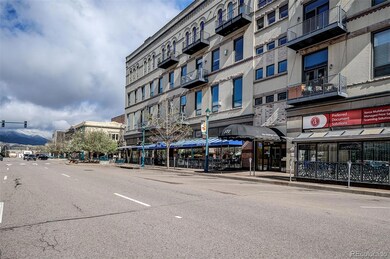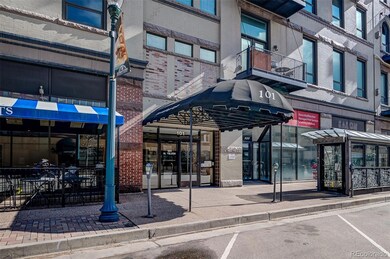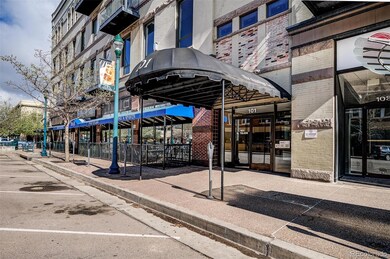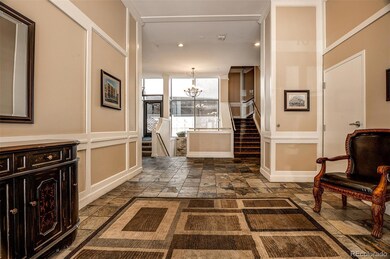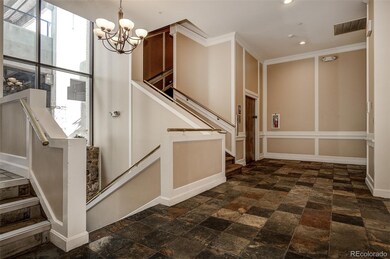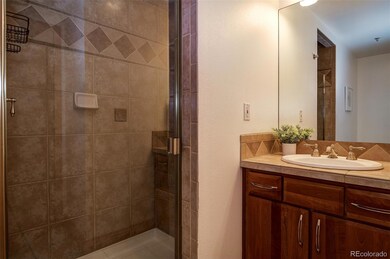
101 N Tejon St Unit 330 Colorado Springs, CO 80903
Downtown Colorado Springs NeighborhoodEstimated Value: $654,000 - $725,000
Highlights
- Open Floorplan
- Wood Flooring
- 1-Story Property
- Mountain View
- Balcony
- 3-minute walk to Acacia Park
About This Home
As of May 2023Welcome home to this stunning and truly one of a kind downtown loft. This home is over 1,500 square feet of luxurious living located in the heart of downtown Colorado Springs. This light filled beauty features 2 bedrooms (1 is nonconforming) and two full bathrooms. Located on the third floor, the balcony offers amazing views of both the mountains and downtown life. Real hardwood floors run throughout the entire unit and add to the amazing open feel of this truly unique floor plan. The kitchen would make any gourmet chef feel right at home, featuring glass front cabinets, a coffee bar, granite counter tops, wonderful stainless steel appliances and a huge breakfast bar built right in. The master bedroom is oversized and features a nook that would be perfect for a reading area or dressing table and features a very large walk in closet. The master bath has a double vanity, a separate large shower and jetted tub. Also included are the stackable washer and dryer which are less than six months old. The second bedroom/office is a beautiful bright space just waiting for you to make it your own. Also included with this home are one garage space, covered and heated which connects you straight to your floor and a large storage space. All staging items in the home are for sale separately making this unit completely move in ready. Grab your toothbrush and move right in.
Last Agent to Sell the Property
Keller Williams Realty Downtown LLC License #100073394 Listed on: 05/16/2021

Property Details
Home Type
- Condominium
Est. Annual Taxes
- $2,199
Year Built
- Built in 2003
HOA Fees
- $565 Monthly HOA Fees
Parking
- 1 Car Garage
Home Design
- Rolled or Hot Mop Roof
- Concrete Block And Stucco Construction
Interior Spaces
- 1,547 Sq Ft Home
- 1-Story Property
- Open Floorplan
- Ceiling Fan
- Gas Fireplace
- Wood Flooring
- Mountain Views
- Laundry in unit
Kitchen
- Oven
- Range
- Microwave
- Dishwasher
Bedrooms and Bathrooms
- 2 Main Level Bedrooms
- 2 Full Bathrooms
Outdoor Features
- Balcony
Schools
- Columbia Elementary School
- North Middle School
- Palmer High School
Utilities
- Forced Air Heating and Cooling System
- Natural Gas Connected
- Cable TV Available
Listing and Financial Details
- Assessor Parcel Number 64182-09-139
Community Details
Overview
- Association fees include exterior maintenance w/out roof, heat, insurance, ground maintenance, maintenance structure, snow removal, trash, water
- Giddings Loft Condominium Owners Assoc. Association, Phone Number (719) 389-0700
- Mid-Rise Condominium
- Gidding Lofts Community
- Gidding Lofts Condos Subdivision
Pet Policy
- Pets Allowed
Ownership History
Purchase Details
Home Financials for this Owner
Home Financials are based on the most recent Mortgage that was taken out on this home.Purchase Details
Home Financials for this Owner
Home Financials are based on the most recent Mortgage that was taken out on this home.Purchase Details
Purchase Details
Home Financials for this Owner
Home Financials are based on the most recent Mortgage that was taken out on this home.Similar Homes in Colorado Springs, CO
Home Values in the Area
Average Home Value in this Area
Purchase History
| Date | Buyer | Sale Price | Title Company |
|---|---|---|---|
| Penhallow Arthur | $610,000 | Guardian Title | |
| Kolnitys Joshua R | -- | None Available | |
| Kolnitys Joshua R | $530,000 | Gtg | |
| Donnell Timothy J O | -- | None Available | |
| Odonnell Timothy J | $430,000 | Land Title Guarantee Company |
Mortgage History
| Date | Status | Borrower | Loan Amount |
|---|---|---|---|
| Open | Penhallow Arthur | $488,000 | |
| Previous Owner | Kolnitys Joshua R | $485,000 | |
| Previous Owner | Donnell Timothy J O | $257,207 | |
| Previous Owner | Odonnell Timothy J | $269,277 | |
| Previous Owner | Odonnell Timothy J | $75,000 | |
| Previous Owner | Odonnell Timothy J | $266,000 | |
| Previous Owner | Odonnell Timothy J | $200,000 | |
| Previous Owner | Odonnell Timothy | $200,000 | |
| Previous Owner | Odonnell Timothy J | $230,000 |
Property History
| Date | Event | Price | Change | Sq Ft Price |
|---|---|---|---|---|
| 05/17/2023 05/17/23 | Sold | -- | -- | -- |
| 04/25/2023 04/25/23 | Off Market | $736,000 | -- | -- |
| 03/15/2023 03/15/23 | For Sale | $736,000 | +20.7% | $476 / Sq Ft |
| 08/02/2021 08/02/21 | Sold | $610,000 | 0.0% | $394 / Sq Ft |
| 06/22/2021 06/22/21 | Price Changed | $610,000 | -1.6% | $394 / Sq Ft |
| 06/07/2021 06/07/21 | Price Changed | $620,000 | -2.3% | $401 / Sq Ft |
| 06/02/2021 06/02/21 | Pending | -- | -- | -- |
| 05/26/2021 05/26/21 | Price Changed | $634,900 | -2.3% | $410 / Sq Ft |
| 05/16/2021 05/16/21 | For Sale | $649,703 | -- | $420 / Sq Ft |
Tax History Compared to Growth
Tax History
| Year | Tax Paid | Tax Assessment Tax Assessment Total Assessment is a certain percentage of the fair market value that is determined by local assessors to be the total taxable value of land and additions on the property. | Land | Improvement |
|---|---|---|---|---|
| 2024 | $2,414 | $44,060 | $2,010 | $42,050 |
| 2023 | $2,414 | $44,060 | $2,010 | $42,050 |
| 2022 | $2,334 | $38,050 | $4,740 | $33,310 |
| 2021 | $2,509 | $39,150 | $4,880 | $34,270 |
| 2020 | $2,199 | $37,310 | $4,880 | $32,430 |
Agents Affiliated with this Home
-
Lesli Curtis
L
Seller's Agent in 2023
Lesli Curtis
Buy Smart Colorado
(254) 290-2028
1 in this area
9 Total Sales
-
Mason Buck

Seller's Agent in 2021
Mason Buck
Keller Williams Realty Downtown LLC
(719) 368-0940
2 in this area
113 Total Sales
-
Tiffany Canady

Buyer's Agent in 2021
Tiffany Canady
Real Broker, LLC DBA Real
(720) 260-0789
2 in this area
217 Total Sales
Map
Source: REcolorado®
MLS Number: 1675516
APN: 64182-09-139
- 101 N Tejon St Unit 480
- 101 N Tejon St Unit 460
- 101 N Tejon St Unit 240
- 108 N Tejon St Unit E
- 117 E Bijou St Unit 202
- 6 Boulder Crescent St
- 29 W Boulder St Unit C29
- 417 E Kiowa St Unit 401
- 417 E Kiowa St Unit 1003
- 417 E Kiowa St Unit 1202
- 417 E Kiowa St Unit 1007
- 417 E Kiowa St Unit 905
- 322 Platte Ct
- 415 E Pikes Peak Ave Unit 409
- 426 E Bijou St
- 511 E Platte Ave
- 101 N Tejon St Unit 470
- 101 N Tejon St Unit 450
- 101 N Tejon St Unit 330
- 101 N Tejon St Unit 370
- 101 N Tejon St Unit 260
- 101 N Tejon St Unit 270
- 101 N Tejon St Unit 280
- 101 N Tejon St Unit 230
- 101 N Tejon St Unit 250
- 101 N Tejon St Unit 310
- 101 N Tejon St Unit 320
- 101 N Tejon St Unit 350
- 101 N Tejon St Unit 210
- 101 N Tejon St Unit 220
- 101 N Tejon St Unit 425
- 101 N Tejon St Unit 405
- 101 N Tejon St Unit 420
- 101 N Tejon St Unit 415
- 101 N Tejon St Unit 400
- 107 N Tejon St
