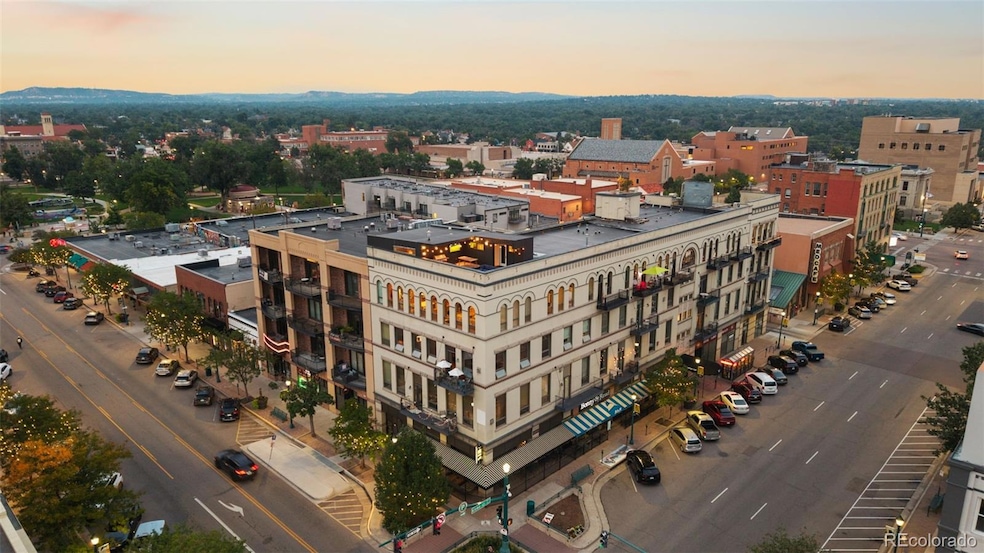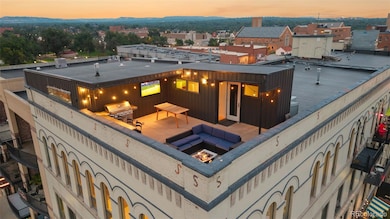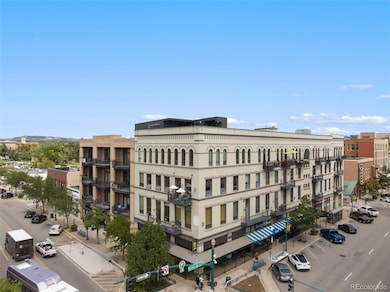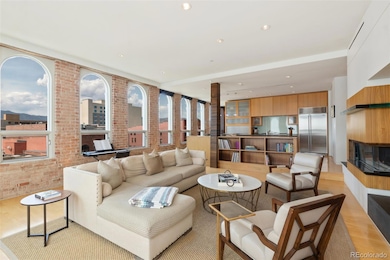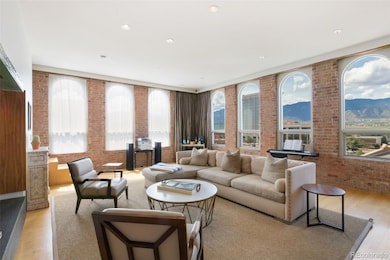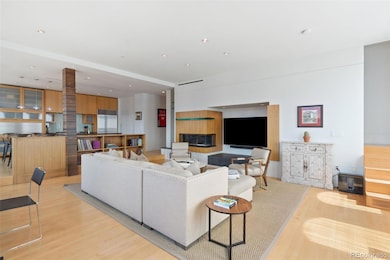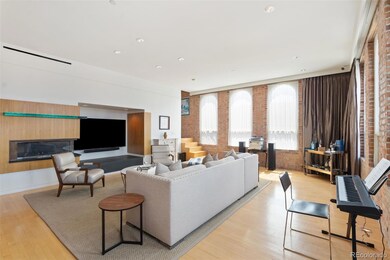101 N Tejon St Unit 450 Colorado Springs, CO 80903
Downtown Colorado Springs NeighborhoodEstimated payment $10,135/month
Highlights
- Penthouse
- Rooftop Deck
- Primary Bedroom Suite
- No Units Above
- The property is located in a historic district
- 3-minute walk to Acacia Park
About This Home
Experience the pinnacle of downtown Colorado Springs living in this one-of-a-kind penthouse loft within the historic Giddings building. Classic architectural character, including exposed brick, blends seamlessly with sleek contemporary finishes, creating an ambiance that is both timeless and modern. This impressive two-story residence showcases sweeping city lights and unobstructed Front Range views. Upon entry, a quiet study with generous storage is tucked away for convenience. Two ensuite bedrooms on the main level feature spa-inspired baths with marble accents, smart closet systems, and warm wood flooring—each designed as a chic, calming retreat. The gourmet kitchen is an entertainer’s dream, appointed with soapstone countertops, Wolf range, Sub-Zero refrigerator, custom bamboo cabinetry, an oversized island, and walk-in pantry. A built-in dining area and temperature-controlled wine closet enhance the space, while vaulted ceilings, expansive windows, and maple floors flood the home with light and character. Upstairs, the private primary suite offers a moody, sophisticated atmosphere, complete with dual walk-in closets, a soaking tub, and a marble-encased walk-in shower. A second staircase leads to the crown jewel of this loft—the expansive rooftop patio. With plenty of room for lounging and entertaining, it’s the perfect setting to soak in panoramic mountain views and the energy of the city below. Additional highlights extensive marble work, stylish bathroom fixtures, two AC units, dual gas fireplaces, extra storage unit, and two secure garage parking spaces. Steps from award-winning dining, boutique shopping, and cultural landmarks, this penthouse offers unmatched access to the best of Colorado Springs.
Listing Agent
REMAX PROPERTIES Brokerage Email: clementmarzolf@wesellmore.net,719-499-3124 License #40018241 Listed on: 09/12/2025
Co-Listing Agent
REMAX PROPERTIES Brokerage Email: clementmarzolf@wesellmore.net,719-499-3124 License #40011473
Property Details
Home Type
- Condominium
Est. Annual Taxes
- $4,720
Year Built
- Built in 2005
Lot Details
- No Units Above
- End Unit
HOA Fees
- $1,317 Monthly HOA Fees
Parking
- 2 Car Garage
- Lighted Parking
- Exterior Access Door
- Secured Garage or Parking
Property Views
- City
- Mountain
Home Design
- Penthouse
- Entry on the 1st floor
Interior Spaces
- 2,641 Sq Ft Home
- 2-Story Property
- Open Floorplan
- Built-In Features
- Vaulted Ceiling
- Ceiling Fan
- Gas Fireplace
- Window Treatments
- Living Room with Fireplace
- 2 Fireplaces
- Home Office
- Wood Flooring
Kitchen
- Eat-In Kitchen
- Oven
- Range with Range Hood
- Microwave
- Dishwasher
- Wine Cooler
- Kitchen Island
- Stone Countertops
- Disposal
Bedrooms and Bathrooms
- Fireplace in Primary Bedroom
- Primary Bedroom Suite
- Walk-In Closet
- Primary Bathroom is a Full Bathroom
Laundry
- Laundry Room
- Dryer
- Washer
Home Security
Outdoor Features
- Rooftop Deck
- Patio
- Fire Pit
- Exterior Lighting
- Rain Gutters
Location
- Property is near public transit
- The property is located in a historic district
Schools
- Columbia Elementary School
- North Middle School
- Palmer High School
Utilities
- Forced Air Heating and Cooling System
- Natural Gas Connected
Listing and Financial Details
- Exclusions: Security cameras in unit, Seller's Unattached Personal Property
- Assessor Parcel Number 64182-09-108
Community Details
Overview
- Association fees include insurance, maintenance structure, snow removal, trash
- Giddings Lofts Condominium Owners Association, Phone Number (719) 471-1703
- Mid-Rise Condominium
- Giddings Lofts Community
- Giddings Lofts Condos Subdivision
Security
- Carbon Monoxide Detectors
- Fire and Smoke Detector
Map
Home Values in the Area
Average Home Value in this Area
Tax History
| Year | Tax Paid | Tax Assessment Tax Assessment Total Assessment is a certain percentage of the fair market value that is determined by local assessors to be the total taxable value of land and additions on the property. | Land | Improvement |
|---|---|---|---|---|
| 2025 | $4,720 | $95,170 | -- | -- |
| 2024 | $4,675 | $81,880 | $7,730 | $74,150 |
| 2023 | $4,675 | $81,880 | $7,730 | $74,150 |
| 2022 | $4,423 | $72,110 | $8,010 | $64,100 |
| 2021 | $4,755 | $74,190 | $8,240 | $65,950 |
| 2020 | $5,150 | $70,640 | $8,240 | $62,400 |
| 2019 | $5,124 | $70,640 | $8,240 | $62,400 |
| 2018 | $4,949 | $63,140 | $8,300 | $54,840 |
| 2017 | $4,704 | $63,140 | $8,300 | $54,840 |
| 2016 | $4,397 | $69,820 | $9,180 | $60,640 |
| 2015 | $4,381 | $69,820 | $9,180 | $60,640 |
| 2014 | -- | $66,930 | $9,180 | $57,750 |
Property History
| Date | Event | Price | List to Sale | Price per Sq Ft |
|---|---|---|---|---|
| 09/12/2025 09/12/25 | For Sale | $1,600,000 | -- | $606 / Sq Ft |
Purchase History
| Date | Type | Sale Price | Title Company |
|---|---|---|---|
| Quit Claim Deed | -- | None Listed On Document | |
| Warranty Deed | $1,300,000 | Legacy Title Group Llc | |
| Interfamily Deed Transfer | -- | None Available | |
| Warranty Deed | $1,005,000 | Empire Title Co Springs Llc | |
| Quit Claim Deed | -- | None Available | |
| Warranty Deed | $954,620 | Land Title |
Mortgage History
| Date | Status | Loan Amount | Loan Type |
|---|---|---|---|
| Previous Owner | $1,165,000 | Future Advance Clause Open End Mortgage | |
| Previous Owner | $760,000 | New Conventional | |
| Previous Owner | $649,900 | Unknown |
Source: REcolorado®
MLS Number: 6357060
APN: 64182-09-108
- 101 N Tejon St Unit 280
- 101 N Tejon St Unit 425
- 115 N Tejon St Unit B
- 117 E Bijou St Unit 202
- 319 N Tejon St Unit 202
- 6 Boulder Crescent St
- 20 Boulder Crescent St Unit 202
- 75 W Boulder St Unit B75
- 31 W Boulder St
- 413 E Bijou St
- 417 E Kiowa St Unit 1204
- 417 E Kiowa St Unit 1103
- 417 E Kiowa St Unit 405
- 415 E Pikes Peak Ave Unit 404
- 415 E Pikes Peak Ave Unit 405
- 514 E Bijou St
- 109 N Corona St
- 326 E Saint Vrain St
- 5646 Appalachian View
- 324 E Bijou St
- 306 N Cascade Ave
- 400 E Pikes Peak Ave
- 333 E Colorado Ave
- 217 S Weber St Unit 624.1412007
- 217 S Weber St Unit 533.1412009
- 217 S Weber St Unit 538.1412005
- 217 S Weber St Unit 430.1412006
- 217 S Weber St Unit 519.1412010
- 217 S Weber St Unit 416.1412008
- 217 S Weber St Unit 524.1412013
- 217 S Weber St Unit 530.1412012
- 217 S Weber St Unit 611.1412004
- 217 S Weber St Unit 511.1412011
- 15 N Corona St Unit ID1328960P
- 322 E Vermijo Ave
- 22 N Spruce St
- 412 S Nevada Ave
- 418-422 S Tejon St
