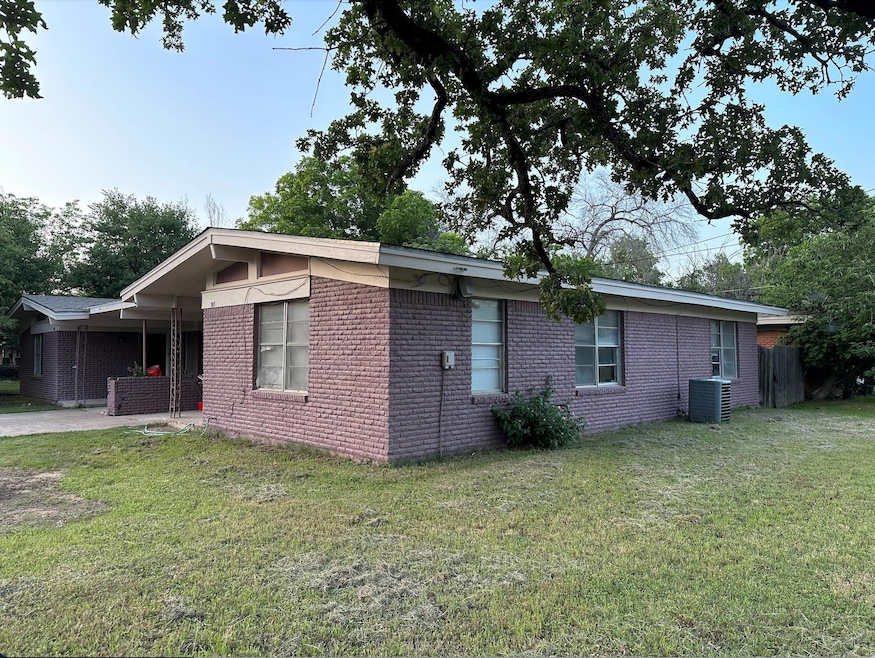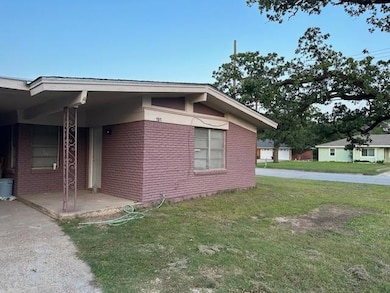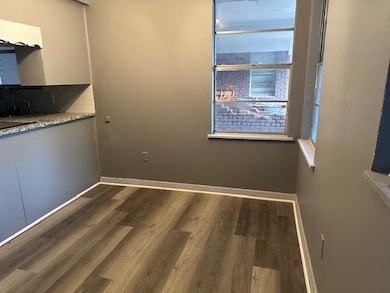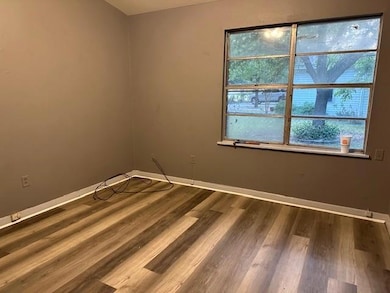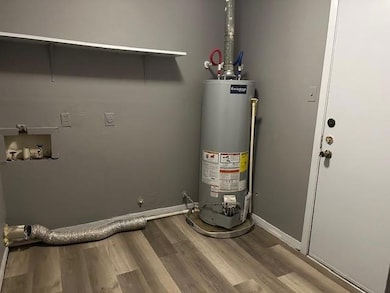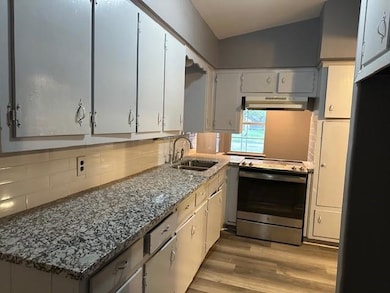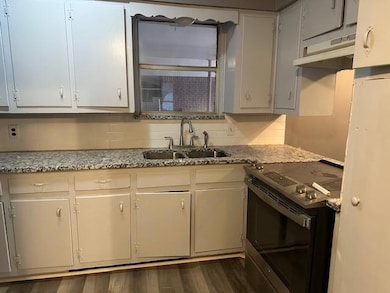Highlights
- Vaulted Ceiling
- Corner Lot
- 1-Story Property
- Traditional Architecture
- Granite Countertops
- 1 Attached Carport Space
About This Home
Completely Remodelled 2 bed 1 bath duplex in the Lacy Lakeview area. This unit has new granites, new floors, new paint. Close to the freeway for quick travel.
Listing Agent
Seeto Realty Brokerage Phone: 972-509-7100 License #0496025 Listed on: 03/19/2025
Townhouse Details
Home Type
- Townhome
Est. Annual Taxes
- $2,878
Year Built
- Built in 1960
Lot Details
- 7,492 Sq Ft Lot
Parking
- 1 Attached Carport Space
Home Design
- Duplex
- Traditional Architecture
- Attached Home
- Brick Exterior Construction
- Composition Roof
Interior Spaces
- 918 Sq Ft Home
- 1-Story Property
- Vaulted Ceiling
- Ceiling Fan
Kitchen
- Electric Oven
- Electric Range
- Granite Countertops
Bedrooms and Bathrooms
- 2 Bedrooms
- 1 Full Bathroom
Schools
- Connally Elementary School
- Connally High School
Utilities
- Gas Water Heater
- High Speed Internet
- Cable TV Available
Listing and Financial Details
- Residential Lease
- Property Available on 3/19/25
- Tenant pays for all utilities
- Legal Lot and Block A5 / 1
- Assessor Parcel Number 200231000003000
Community Details
Overview
- Connally Subdivision
Pet Policy
- Pet Size Limit
- Pet Deposit $450
- 1 Pet Allowed
- Dogs and Cats Allowed
- Breed Restrictions
Map
Source: North Texas Real Estate Information Systems (NTREIS)
MLS Number: 20875720
APN: 20-023100-000300-0
- 1005 Hooks St
- 1019 Hooks St
- 1021 Hooks St
- TBD Clater Powell Rd
- 109 S Bermuda St
- 112 S Lakeview Dr
- 107 S Lakeview Dr
- 209 N Lakeview Dr
- 312 N Lakeview Dr
- 310 N Bermuda St
- 308 N Lakeview Dr
- 310 N Lakeview Dr
- 301 S Patricia St
- 311 S Barbara St
- TBD Avenue G
- 301 E Craven Ave
- 402 N Walnut St
- 209 Susanna St
- 584 Birdsong Ln
- 406 Birdsong Ln
- 1106 Hooks St
- 4300 Meyers Ln
- 112 E Crest Dr Unit B
- 3801 Meyers Ln
- 1118 Pawnee St
- 4120 Bellmead Dr
- 808 Wilson Rd Unit F
- 711 La Vega St
- 306 Limited St
- 4004 Centerfire Rd
- 1302 Main St
- 1114 Chestnut St
- 716 Faulkner Ln
- 223 Hood St
- 1725 N Martin Luther King jr Blvd
- 201 Waters St
- 1800 N Martin Luther King jr Blvd
- 1106 Spring St
- 1206 Spring St
- 101 Elm Ave
