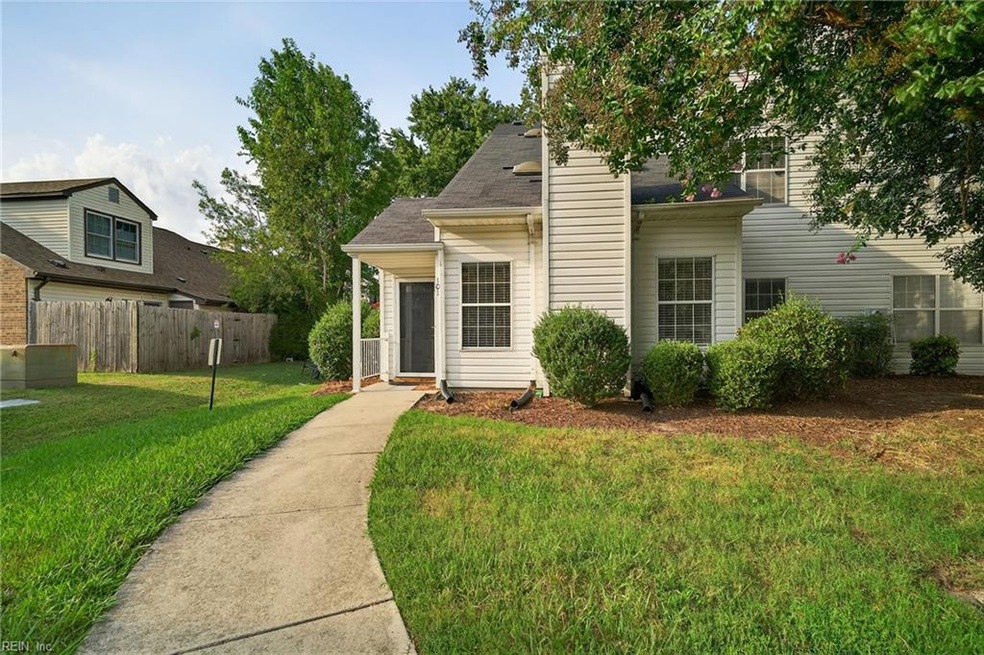
101 Nantucket Place Newport News, VA 23606
Bernard Village NeighborhoodEstimated payment $1,880/month
Highlights
- Very Popular Property
- Ceramic Tile Flooring
- Privacy Fence
- 1 Fireplace
- Central Air
About This Home
Step into comfort and convenience at 101 Nantucket Place - a beautifully maintained townhouse in the heart of Newport News. This home welcomes you with an open, sunlit living area perfect for relaxing or entertainment, while the thoughtfully designed kitchen makes meal prep a breeze. Upstairs, spacious bedrooms offer privacy and plenty of storage, ideal for restful nights and easy mornings. Enjoy peace of mind with exterior maintenance included, plus the unbeatable location just minutes from shopping, dining, and major commuter routes. Whether you're a first-time homebuyer or looking to simplify your lifestyle, 101 Nantucket Place offers the perfect blend of value, style, and location. Don't miss your chance to make this inviting home yours - schedule your private tour today!
Townhouse Details
Home Type
- Townhome
Est. Annual Taxes
- $2,683
Year Built
- Built in 1996
Lot Details
- 2,178 Sq Ft Lot
- Privacy Fence
- Wood Fence
- Back Yard Fenced
HOA Fees
- $275 Monthly HOA Fees
Home Design
- Cluster Home
- Slab Foundation
- Asphalt Shingled Roof
- Vinyl Siding
Interior Spaces
- 1,350 Sq Ft Home
- 2-Story Property
- 1 Fireplace
- Washer and Dryer Hookup
Kitchen
- Electric Range
- Microwave
- Dishwasher
- Disposal
Flooring
- Carpet
- Laminate
- Ceramic Tile
Bedrooms and Bathrooms
- 3 Bedrooms
- 2 Full Bathrooms
Parking
- 2 Car Parking Spaces
- Assigned Parking
Schools
- L.F. Palmer Elementary School
- Homer L. Hines Middle School
- Warwick High School
Utilities
- Central Air
- Heating System Uses Natural Gas
- Electric Water Heater
Community Details
- Abbitt Management, Llc 757 874 4900 Association
- Nantucket Subdivision
Map
Home Values in the Area
Average Home Value in this Area
Tax History
| Year | Tax Paid | Tax Assessment Tax Assessment Total Assessment is a certain percentage of the fair market value that is determined by local assessors to be the total taxable value of land and additions on the property. | Land | Improvement |
|---|---|---|---|---|
| 2024 | $2,683 | $227,400 | $46,200 | $181,200 |
| 2023 | $2,627 | $210,200 | $40,900 | $169,300 |
| 2022 | $2,157 | $167,500 | $37,200 | $130,300 |
| 2021 | $1,863 | $152,700 | $28,600 | $124,100 |
| 2020 | $1,981 | $150,300 | $28,600 | $121,700 |
| 2019 | $1,866 | $141,300 | $28,600 | $112,700 |
| 2018 | $1,811 | $137,000 | $28,600 | $108,400 |
| 2017 | $1,811 | $137,000 | $28,600 | $108,400 |
| 2016 | $1,588 | $119,100 | $26,000 | $93,100 |
| 2015 | $1,582 | $119,100 | $26,000 | $93,100 |
| 2014 | $1,495 | $119,100 | $26,000 | $93,100 |
Property History
| Date | Event | Price | Change | Sq Ft Price |
|---|---|---|---|---|
| 08/01/2025 08/01/25 | For Sale | $250,000 | -- | $185 / Sq Ft |
Purchase History
| Date | Type | Sale Price | Title Company |
|---|---|---|---|
| Warranty Deed | $150,000 | Attorney | |
| Warranty Deed | $145,000 | Attorney | |
| Warranty Deed | $136,500 | -- | |
| Deed | $78,000 | -- |
Mortgage History
| Date | Status | Loan Amount | Loan Type |
|---|---|---|---|
| Open | $153,450 | VA | |
| Previous Owner | $140,650 | New Conventional | |
| Previous Owner | $139,434 | VA |
Similar Homes in the area
Source: Real Estate Information Network (REIN)
MLS Number: 10595733
APN: 205.00-11-36
- 106 Deep Water Cove
- 23 Forrest Dr
- 670 Town Center Dr Unit 406
- 670 Town Center Dr
- 670 Town Center Dr Unit 418
- 46 Oxford Rd
- 32 Robinson Dr
- 43 Robinson Dr
- 26 Rugby Rd
- 12 Carriage Ln
- 13 Rugby Rd
- 22 Rumson Ave
- 622 Jessica Cir Unit 21
- 609 Roslyn Rd
- 112 Robinson Dr
- 127 Robinson Dr
- 365 Robert Frost St
- 658 Harpersville Rd
- 335 Herman Melville Ave
- 684 Harpersville Rd
- 701 Brigstock Cir
- 828 Forrest Dr
- 819 Forrest Dr
- 518 Purlieu Dr
- 19 Port Landing
- 102 Americana Dr
- 11708 Jefferson Ave
- 126 Candlewood Way
- 201 Kingstowne Rd
- 550 St Michaels Way
- 500 Waters Edge Dr
- 802 Constance Dr
- 11323 Winston Place
- 223 Larissa Dr
- 173 Louise Dr
- 3100 William Styron Square N
- 307 Saint Thomas Dr
- 301 Nat Turner Blvd S
- 106 Lark Cir
- 961 Marcus Dr






