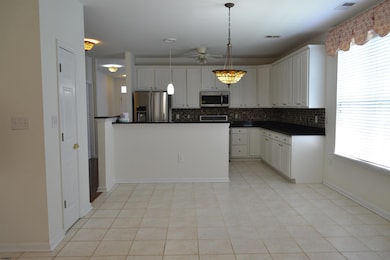101 Newcastle Ct Galloway, NJ 08205
Smithville NeighborhoodHighlights
- Recreation Room
- Wooded Lot
- Wood Flooring
- Absegami High School Rated A-
- Ranch Style House
- Breakfast Area or Nook
About This Home
Welcome to Four Season's Active Adult 55+ Community at Devonshire Village. Lovely 2BR, 2BA home with large 2 car-garage set within the tree lined streets of this beautiful village. Freshly painted with hardwood flooring in living areas and bedrooms. The kitchen is a chef's dream with cabinets galore and granite countertops. A lovely fireplace with built-in cabinets is in the spacious family room and a 3-season porch to enjoy all year long. Crown moldings throughout and many more upgrades. Newer HVAC & more. Walking/Biking trails surround this village that lead to the award-winning clubhouse & salt water pools. State-of-the-art fitness center, bocce, tennis, pickle ball, shuffleboard and much more. Lawn care and snow removal are included. Four Seasons is senior community, and applicant must be over 55 years of age.
Listing Agent
Soleil Sotheby's International Realty - A License #2447462 Listed on: 07/10/2025

Home Details
Home Type
- Single Family
Year Built
- 2002
Lot Details
- Cul-De-Sac
- Sprinkler System
- Wooded Lot
Parking
- 2 Car Attached Garage
Home Design
- Ranch Style House
- Slab Foundation
- Vinyl Siding
Interior Spaces
- Ceiling Fan
- Circulating Fireplace
- Gas Log Fireplace
- Insulated Windows
- Family Room with Fireplace
- Dining Area
- Recreation Room
- Attic Fan
Kitchen
- Breakfast Area or Nook
- Eat-In Kitchen
- Stove
- Microwave
- Dishwasher
- Disposal
Flooring
- Wood
- Tile
Bedrooms and Bathrooms
- 2 Bedrooms
- Walk-In Closet
- 2 Full Bathrooms
Laundry
- Laundry Room
- Dryer
- Washer
Home Security
- Carbon Monoxide Detectors
- Fire and Smoke Detector
Outdoor Features
- Enclosed patio or porch
Utilities
- Forced Air Heating and Cooling System
- Heating System Uses Natural Gas
- Gas Water Heater
Community Details
- Pets allowed on a case-by-case basis
Map
Source: South Jersey Shore Regional MLS
MLS Number: 598132
APN: 11-01171-01-00012-46
- 149 Saint Georges Dr
- 504 Weston Dr
- 130 Warwick Rd
- 520 Emerson Ct
- 121 Dover Ct Unit A1
- 531 Salem Way
- 526 Salem Way
- 55 S New York Rd
- 556 Chatham Way
- 536 Saratoga Place
- 628 E Regency Dr Unit 15D
- 628 E Regency Dr Unit 628
- 0 New York Rd Unit 540045
- 00 Vienna Ave
- 46 Trotters Ln
- 126 S New York Rd
- 134 S New York Rd
- 14 Driftwood Ct
- 14 Driftwood Ct Unit 14
- 28 Driftwood Ct
- 1000 Raven's Nest Dr
- 696 E Lake Front Cir
- 614 E Lake Front Cir Unit 3
- 723 E Cooper Ferry Ct
- 758 E Cooper Ferry Ct
- 11 Northampton Rd
- 38 Greenwich Dr
- 800 Wintergreen Ct
- 159 Colonial Ct Unit G3
- 34 Apache Ct Unit B1
- 79 Fair Haven Hill Ct
- 201 E Solitude Place
- 25 Seneca Dr
- 134 Club Place Unit 23
- 439 8th Ave
- 507 1st Ave
- 7 Stoneybrook Dr
- 209 Shady Knoll Dr
- 393 S Holly Ave
- 130 W Church St






