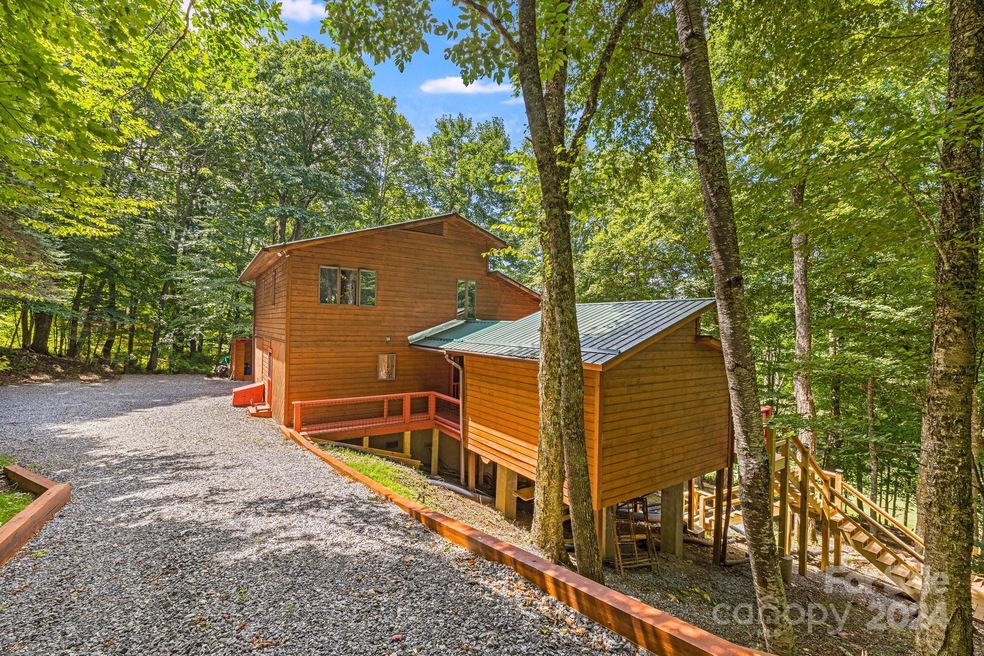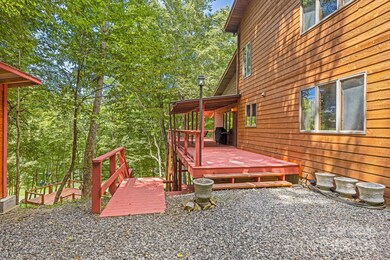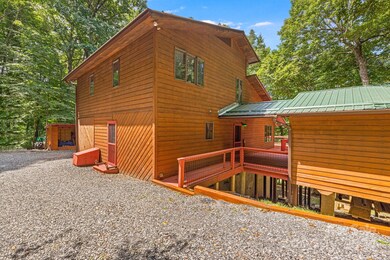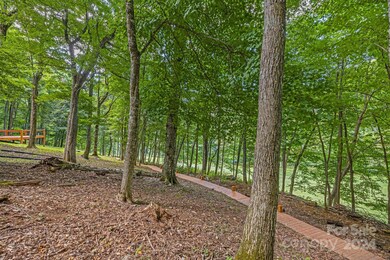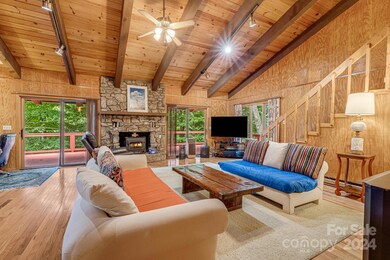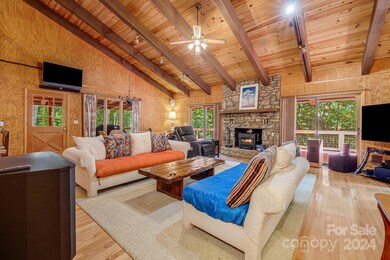
101 Oak Ridge Ct Unit 701/700 Mars Hill, NC 28754
Highlights
- Ski Accessible
- Golf Course Community
- Golf Course View
- Madison Middle School Rated A-
- Fitness Center
- Open Floorplan
About This Home
As of April 2025Golf Course contemporary tree home on a quiet cul-de-sac close to country club/pro shop and fitness center. Open floor plan with vaulted ceilings in great room, stone fireplace w/insert, primary and laundry main level,wood floors on main level. Upper level 2 bedrooms, shared bath and loft area overlooking great room. Lower level finished with great space for family movie/game nights and lots of memories. Just updated T&G walls, laminate floors and built in bar area. 2 large decks & viewing deck & boardwalk along golf course (part. finished, needs hand rail) with view of golf course year-round, 4200ft elevation. Nice workshop/artist studio just off the great room. Good year-round access, with 2 lots that offers over an acre of elbow room. Mostly furnished w/exception of electronics, personal effects and artwork . Private community water system. Must be accompanied by an agent to get through security. Amenities membership included and required, $1000 initiation required at closing
Last Agent to Sell the Property
Wolf Mountain Realty, Inc. Brokerage Email: wolfgirl1360@aol.com License #178652 Listed on: 08/28/2024
Home Details
Home Type
- Single Family
Est. Annual Taxes
- $1,719
Year Built
- Built in 1984
Lot Details
- Cul-De-Sac
- Wooded Lot
- Property is zoned R-2
HOA Fees
Parking
- Driveway
Home Design
- Contemporary Architecture
- Wood Siding
Interior Spaces
- 1.5-Story Property
- Open Floorplan
- Built-In Features
- Ceiling Fan
- Wood Burning Fireplace
- Self Contained Fireplace Unit Or Insert
- Window Treatments
- Great Room with Fireplace
- Golf Course Views
Kitchen
- Breakfast Bar
- Electric Range
- <<microwave>>
- Dishwasher
Flooring
- Wood
- Laminate
Bedrooms and Bathrooms
- Split Bedroom Floorplan
- 2 Full Bathrooms
Laundry
- Laundry Room
- Dryer
- Washer
Finished Basement
- Walk-Out Basement
- Walk-Up Access
- Interior and Exterior Basement Entry
Accessible Home Design
- More Than Two Accessible Exits
Outdoor Features
- Pond
- Wrap Around Porch
- Separate Outdoor Workshop
- Outbuilding
Schools
- Mars Hill Elementary School
- Madison Middle School
- Madison High School
Utilities
- Space Heater
- Baseboard Heating
- Community Well
- Electric Water Heater
- Septic Tank
- Cable TV Available
Listing and Financial Details
- Assessor Parcel Number 9862-35-2098
Community Details
Overview
- Wolf Laurel Roads And Security Association, Phone Number (828) 680-9162
- Wolf Laurel Poa/Village Amenities Association, Phone Number (828) 689-9229
- Wolf Laurel Subdivision
- Mandatory home owners association
Amenities
- Picnic Area
- Clubhouse
Recreation
- Golf Course Community
- Tennis Courts
- Sport Court
- Indoor Game Court
- Recreation Facilities
- Community Playground
- Fitness Center
- Trails
- Ski Accessible
Ownership History
Purchase Details
Home Financials for this Owner
Home Financials are based on the most recent Mortgage that was taken out on this home.Purchase Details
Similar Homes in Mars Hill, NC
Home Values in the Area
Average Home Value in this Area
Purchase History
| Date | Type | Sale Price | Title Company |
|---|---|---|---|
| Warranty Deed | $450,000 | None Listed On Document | |
| Warranty Deed | $450,000 | None Listed On Document | |
| Deed | $125,000 | -- |
Property History
| Date | Event | Price | Change | Sq Ft Price |
|---|---|---|---|---|
| 04/15/2025 04/15/25 | Sold | $450,000 | -9.1% | $183 / Sq Ft |
| 03/17/2025 03/17/25 | Pending | -- | -- | -- |
| 11/26/2024 11/26/24 | Price Changed | $495,000 | -5.7% | $201 / Sq Ft |
| 08/29/2024 08/29/24 | Price Changed | $524,900 | -12.4% | $213 / Sq Ft |
| 08/28/2024 08/28/24 | For Sale | $599,000 | -- | $243 / Sq Ft |
Tax History Compared to Growth
Tax History
| Year | Tax Paid | Tax Assessment Tax Assessment Total Assessment is a certain percentage of the fair market value that is determined by local assessors to be the total taxable value of land and additions on the property. | Land | Improvement |
|---|---|---|---|---|
| 2024 | $1,719 | $341,900 | $41,700 | $300,200 |
| 2023 | $1,236 | $178,941 | $31,593 | $147,348 |
| 2022 | $1,236 | $178,941 | $31,593 | $147,348 |
| 2021 | $1,236 | $178,941 | $31,593 | $147,348 |
| 2020 | $1,236 | $178,941 | $31,593 | $147,348 |
| 2019 | $1,380 | $190,570 | $31,050 | $159,520 |
| 2018 | $1,162 | $0 | $0 | $0 |
| 2017 | $1,162 | $0 | $0 | $0 |
| 2016 | $1,162 | $0 | $0 | $0 |
| 2015 | -- | $0 | $0 | $0 |
| 2014 | -- | $190,570 | $31,050 | $159,520 |
| 2013 | -- | $190,570 | $31,050 | $159,520 |
Agents Affiliated with this Home
-
Connie Carver

Seller's Agent in 2025
Connie Carver
Wolf Mountain Realty, Inc.
(828) 206-4040
83 in this area
130 Total Sales
-
Bruce Pichler

Buyer's Agent in 2025
Bruce Pichler
Dwell Realty Group
(770) 530-8780
1 in this area
8 Total Sales
Map
Source: Canopy MLS (Canopy Realtor® Association)
MLS Number: 4176099
APN: 9862-35-2098
- 960 Oak Ridge Ln Unit 61-Lot-A
- 1065 Oak Ridge Ln
- 734 Oak Ridge Ln Unit 734 & 735
- 14 Oak Ridge Ln Unit 754
- 000 McDaris Loop Dr Unit 203
- 2255 Wolf Laurel Rd
- 22 Zebulon Ln
- 640 Hemlock Ln
- 00 Spring Brook Dr Unit 314
- 673 Chestnut Ln
- 229 Hanging Rock Rd
- 19 Trillium Ln
- 962 Lookout Dr
- 00 Trillium Ln
- 65 Bee Tree Ln
- 000 Bee Tree Ln Unit 69
- 395 Sugar Tree Ln
- 466 Hanging Rock Rd
- 578 Glenaire Dr
- 102 Flame Azalea Ln
