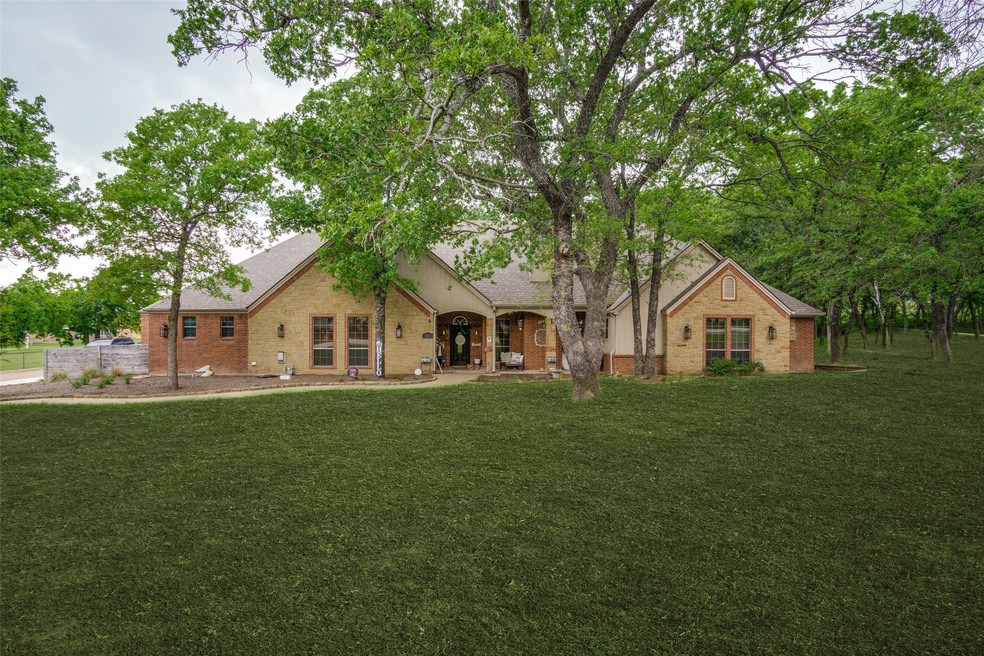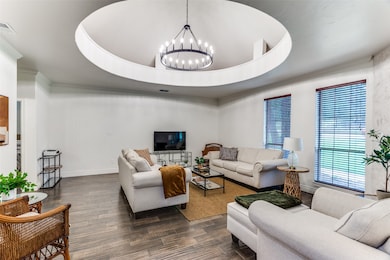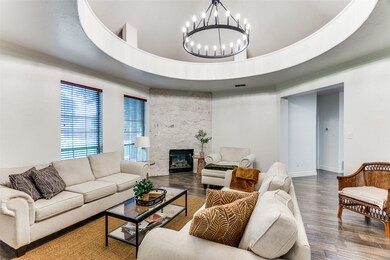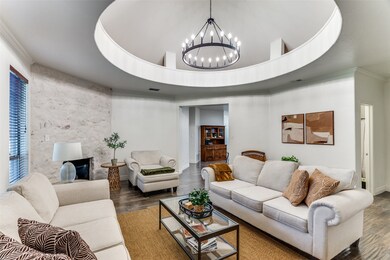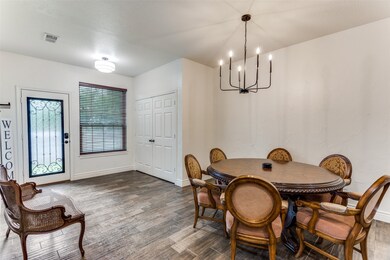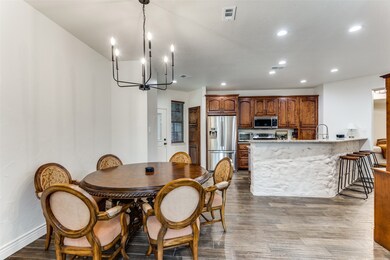
101 Oakwood Dr Weatherford, TX 76086
Estimated payment $4,526/month
Highlights
- 1 Acre Lot
- 3 Car Attached Garage
- 1-Story Property
- Family Room with Fireplace
- Ceramic Tile Flooring
- Central Heating and Cooling System
About This Home
Motivated Seller!! Looking for an investment property with a proven track record as a short-term or furnished rental? This custom-built home is designed as a duplex, offering two fully equipped and independent living spaces within one beautifully crafted residence. The north side includes three bedrooms, with a spacious owner’s suite featuring a private bath, oversized walk-in shower, and large closet. A Jack-and-Jill bathroom with dual vanities connects the two secondary bedrooms. The open living area flows into a well-appointed kitchen with generous counter space, ample cabinetry, a large walk-in pantry, half bath, and laundry room with sink. The south side comes fully furnished and is ideal for continued use as a short-term or extended-stay rental. It features an owner’s suite with a newly renovated walk-in shower and spacious closet, plus a secondary bedroom and full bath. The kitchen includes granite countertops, stainless steel appliances, ample cabinet space, and a large pantry. The living area offers a fireplace and large windows overlooking a mature, tree-lined yard. Other highlights include a fully covered wrap-around back porch, two oversized garages, fresh interior paint, and updated fixtures. Whether you plan to live in one unit and rent the other, support multi-generational living, or generate full rental income, this home offers unmatched flexibility and value. Opportunity is endless for this property!
Listing Agent
Karly Johnston
Burt Ladner Real Estate LLC Brokerage Phone: 817-882-6688 License #0611753 Listed on: 05/07/2025
Property Details
Home Type
- Multi-Family
Est. Annual Taxes
- $10,100
Year Built
- Built in 2002
Lot Details
- 1 Acre Lot
Parking
- 3 Car Attached Garage
Home Design
- Duplex
- Brick Exterior Construction
- Slab Foundation
- Composition Roof
Interior Spaces
- 1-Story Property
- Ceiling Fan
- Decorative Fireplace
- Self Contained Fireplace Unit Or Insert
- Fireplace Features Masonry
- Family Room with Fireplace
- 2 Fireplaces
- Living Room with Fireplace
- Dishwasher
Flooring
- Carpet
- Ceramic Tile
Bedrooms and Bathrooms
- 5 Bedrooms
Schools
- Crockett Elementary School
- Weatherford High School
Utilities
- Central Heating and Cooling System
- Cable TV Available
Listing and Financial Details
- Legal Lot and Block 1 / 1
- Assessor Parcel Number R000020355
Community Details
Overview
- 2 Units
- 1 Sq Ft Building
- Oakwood Ests Subdivision
Building Details
- Gross Income $65,400
Map
Home Values in the Area
Average Home Value in this Area
Tax History
| Year | Tax Paid | Tax Assessment Tax Assessment Total Assessment is a certain percentage of the fair market value that is determined by local assessors to be the total taxable value of land and additions on the property. | Land | Improvement |
|---|---|---|---|---|
| 2023 | $10,100 | $534,880 | -- | -- |
Property History
| Date | Event | Price | Change | Sq Ft Price |
|---|---|---|---|---|
| 06/13/2025 06/13/25 | Price Changed | $665,000 | -1.5% | $170 / Sq Ft |
| 05/16/2025 05/16/25 | For Sale | $675,000 | +6.3% | $172 / Sq Ft |
| 05/01/2023 05/01/23 | Sold | -- | -- | -- |
| 03/19/2023 03/19/23 | Pending | -- | -- | -- |
| 03/01/2023 03/01/23 | For Sale | $634,900 | 0.0% | $162 / Sq Ft |
| 02/28/2023 02/28/23 | Off Market | -- | -- | -- |
| 01/26/2023 01/26/23 | Price Changed | $634,900 | -0.8% | $162 / Sq Ft |
| 09/16/2022 09/16/22 | Price Changed | $639,900 | -0.8% | $163 / Sq Ft |
| 08/25/2022 08/25/22 | Price Changed | $644,900 | -1.7% | $164 / Sq Ft |
| 07/03/2022 07/03/22 | For Sale | $655,900 | -- | $167 / Sq Ft |
Purchase History
| Date | Type | Sale Price | Title Company |
|---|---|---|---|
| Warranty Deed | -- | -- | |
| Deed | -- | Chicago Title |
Mortgage History
| Date | Status | Loan Amount | Loan Type |
|---|---|---|---|
| Previous Owner | $465,000 | New Conventional |
Similar Homes in Weatherford, TX
Source: North Texas Real Estate Information Systems (NTREIS)
MLS Number: 20928792
APN: R000020355
- 105 Henson Ct
- 109 Mimosa St
- 205 S Line St
- 211 S Line St
- 202 E Oak St
- 300 Garden Ln
- 1801 Lone Oak Rd
- 1212 Lynn St
- 208 Bryan St
- 405 W Simmons St
- 233 Wellington Trail
- 402 Mccarty St
- 320 W 6th St
- 103 Sherry Ct
- 801 W Spring St
- 1712 Martin Dr
- 202 College Park Dr
- 1650 Holland Lake Dr
- 172 College Park Dr
- 312 W Rentz St Unit 100
