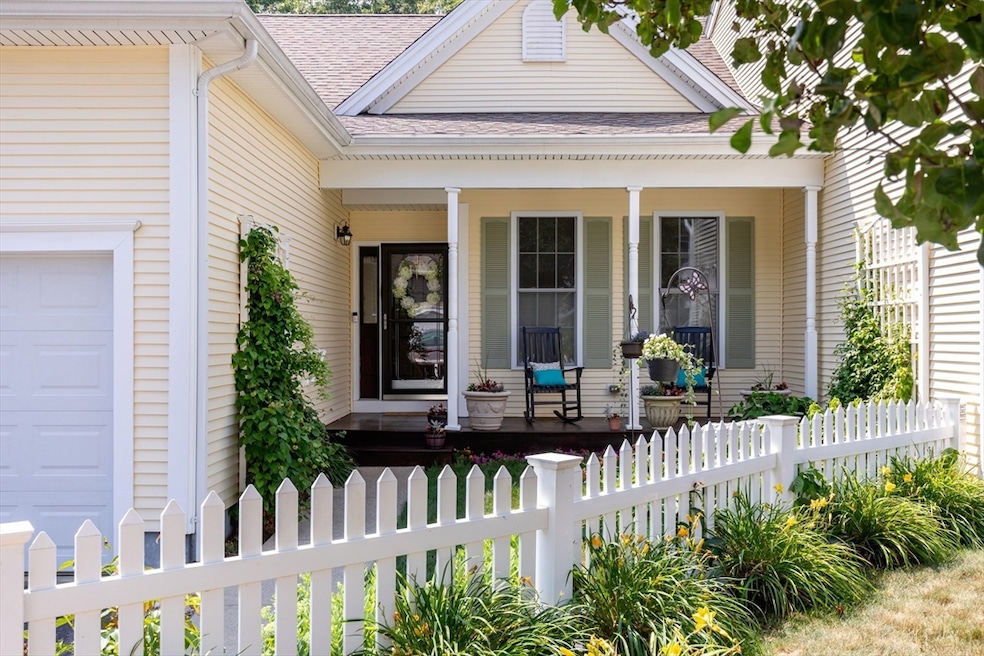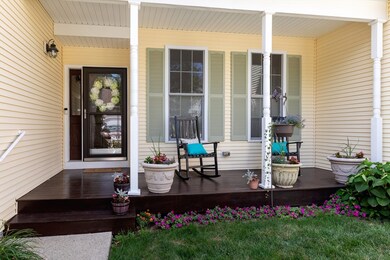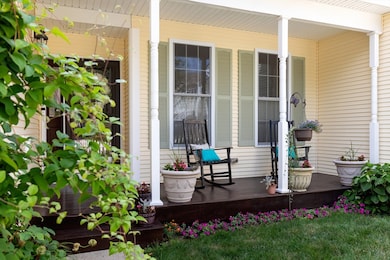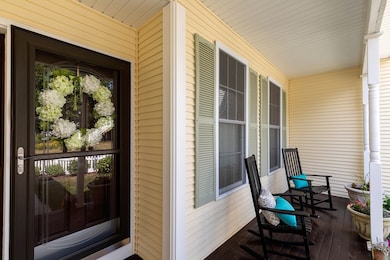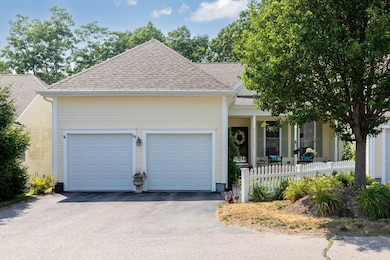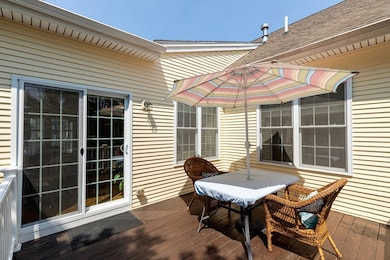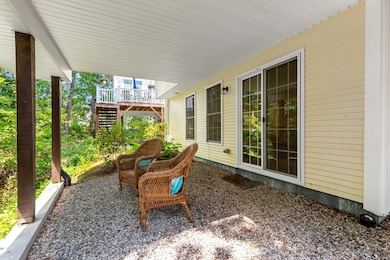
101 Old Field Rd Unit 101 Plymouth, MA 02360
Estimated payment $4,894/month
Highlights
- Popular Property
- Senior Community
- Custom Closet System
- Golf Course Community
- Open Floorplan
- Clubhouse
About This Home
Fabulous Location! Close to White Horse Beach, Pinehills Country Club and more! This Immaculate 2 Bedroom, 3 Bath Condominium is sure to please many lifestyles. First Floor is adorned with pristine hardwood floors in kitchen, living room, sunroom. bedroom and Primary Suite. This open concept has -White Kitchen cabinets and granite countertops- Kitchen island that can seat four- Living room with built-ins and gas fireplace- Dining area and year-round Sunroom! Bedroom 2, Laundry Room and full bath finish off the first floor. Need extra space? Venture down to the finished walkout lower level with custom walk-in closet and full bathroom. Don't worry about storage there is still plenty of storage area in lower level as well as a cedar closet. Don't miss this beauty!
Townhouse Details
Home Type
- Townhome
Est. Annual Taxes
- $8,482
Year Built
- Built in 2013
Lot Details
- Near Conservation Area
HOA Fees
- $598 Monthly HOA Fees
Parking
- 2 Car Attached Garage
- Garage Door Opener
- Off-Street Parking
Home Design
- Frame Construction
- Shingle Roof
Interior Spaces
- 2-Story Property
- Open Floorplan
- Recessed Lighting
- Decorative Lighting
- Insulated Windows
- Insulated Doors
- Living Room with Fireplace
- Sun or Florida Room
- Basement
Kitchen
- Range<<rangeHoodToken>>
- Dishwasher
- Kitchen Island
- Solid Surface Countertops
Flooring
- Wood
- Tile
Bedrooms and Bathrooms
- 2 Bedrooms
- Primary Bedroom on Main
- Custom Closet System
- Walk-In Closet
- 3 Full Bathrooms
Laundry
- Laundry on main level
- Dryer
- Washer
Outdoor Features
- Covered Deck
- Covered patio or porch
- Rain Gutters
Location
- Property is near public transit
- Property is near schools
Utilities
- Forced Air Heating and Cooling System
- Heating System Uses Natural Gas
- 200+ Amp Service
- Private Sewer
- Cable TV Available
Listing and Financial Details
- Assessor Parcel Number M:0076 B:0035 L:0001101,4918261
Community Details
Overview
- Senior Community
- Association fees include sewer, insurance, maintenance structure, road maintenance, ground maintenance, snow removal, trash
- 79 Units
- Village Crossing Community
Amenities
- Shops
- Clubhouse
Recreation
- Golf Course Community
- Park
- Jogging Path
Pet Policy
- Call for details about the types of pets allowed
Map
Home Values in the Area
Average Home Value in this Area
Tax History
| Year | Tax Paid | Tax Assessment Tax Assessment Total Assessment is a certain percentage of the fair market value that is determined by local assessors to be the total taxable value of land and additions on the property. | Land | Improvement |
|---|---|---|---|---|
| 2025 | $8,482 | $668,400 | $0 | $668,400 |
| 2024 | $7,764 | $603,300 | $0 | $603,300 |
| 2023 | $7,210 | $525,900 | $0 | $525,900 |
| 2022 | $6,544 | $424,100 | $0 | $424,100 |
| 2021 | $6,876 | $425,500 | $0 | $425,500 |
| 2020 | $6,614 | $404,500 | $0 | $404,500 |
| 2019 | $6,894 | $416,800 | $0 | $416,800 |
| 2018 | $7,126 | $432,900 | $0 | $432,900 |
| 2017 | $6,692 | $403,600 | $0 | $403,600 |
| 2016 | $6,532 | $401,500 | $0 | $401,500 |
| 2015 | $6,258 | $402,700 | $0 | $402,700 |
Property History
| Date | Event | Price | Change | Sq Ft Price |
|---|---|---|---|---|
| 07/08/2025 07/08/25 | For Sale | $649,900 | +50.4% | $269 / Sq Ft |
| 06/15/2018 06/15/18 | Sold | $432,000 | +2.9% | $149 / Sq Ft |
| 05/03/2018 05/03/18 | Pending | -- | -- | -- |
| 04/30/2018 04/30/18 | For Sale | $420,000 | -- | $145 / Sq Ft |
Purchase History
| Date | Type | Sale Price | Title Company |
|---|---|---|---|
| Condominium Deed | -- | None Available | |
| Deed | $432,000 | -- | |
| Not Resolvable | $387,661 | -- |
Mortgage History
| Date | Status | Loan Amount | Loan Type |
|---|---|---|---|
| Previous Owner | $145,000 | Credit Line Revolving | |
| Previous Owner | $343,000 | Stand Alone Refi Refinance Of Original Loan | |
| Previous Owner | $344,000 | New Conventional |
Similar Homes in Plymouth, MA
Source: MLS Property Information Network (MLS PIN)
MLS Number: 73400996
APN: PLYM-000076-000035-000001-000101
- 80 Old Field Rd Unit 80
- 17 Minuteman Ln
- 39 Patriot Cir
- 25 Patriot Cir
- 23 White Horse Rd
- 66 Brentwood Cir
- 15 Cedar Rd
- 51 Blissful Meadow Dr Unit 51
- 9B Theatre Colony Way
- 23 Emerson Rd
- 9 Sunflower Way
- 35 Priscilla Beach Rd
- 52 Beach St
- 62 Manomet Point Rd
- 21 Charlemont Rd
- 28 Owls Nest Unit 13
- 20 Owls Nest Unit 9
- 27 Kestrel Heights Unit 76
- 5 Loons Call Unit 140
- 18 Beach St
- 28 Cochituate Rd
- 7 Avenue A
- 5 Priscilla Beach
- 145C Taylor Ave Unit C
- 217 Beaver Dam Rd Unit 15
- 3 Foxglove Dr
- 47 Clifford Rd
- 9 Village Green S
- One Avalon Way
- 40 Pinehills Dr
- 62 Station Dr
- 84 Obery St
- 20 Oasis Way
- 128A Settler Rd
- 10 Water St Unit 4
- 21 Leyden St Unit 4
- 10 Leyden St Unit 1
- 2 Edes St
- 98 Water St
- 9 Ocean Walk Dr
