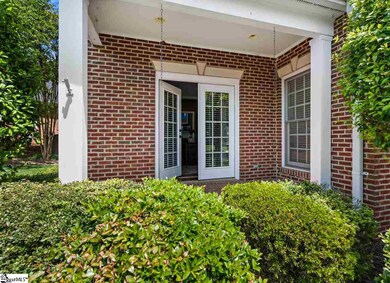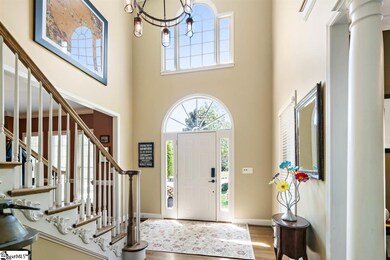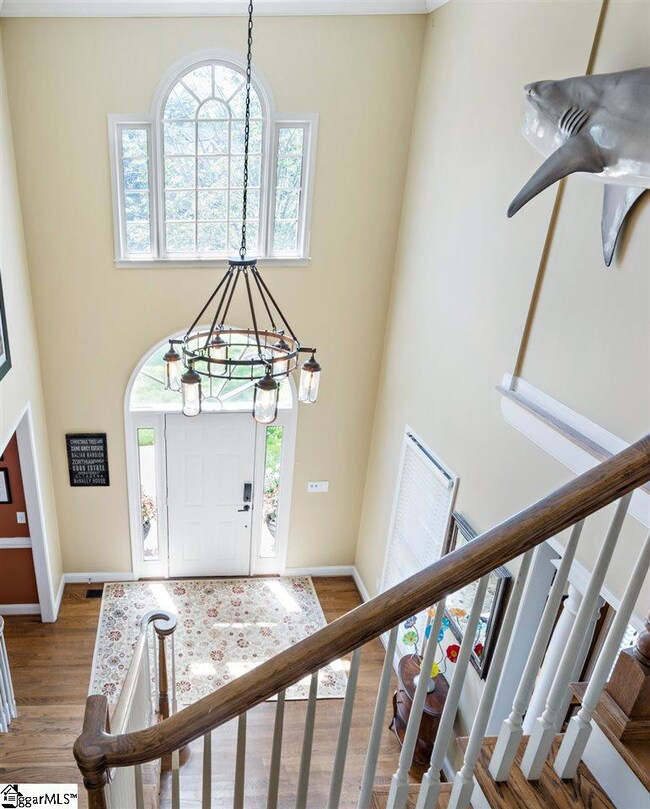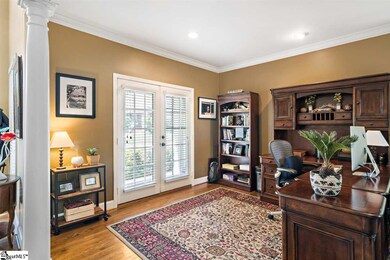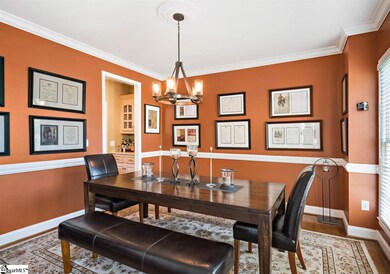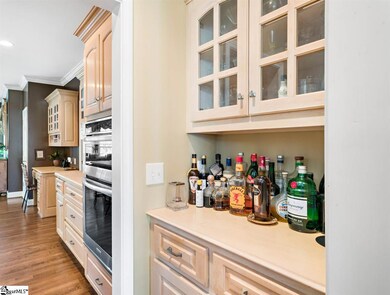
Estimated Value: $546,000 - $672,000
Highlights
- Open Floorplan
- Deck
- Cathedral Ceiling
- Buena Vista Elementary School Rated A
- Traditional Architecture
- Wood Flooring
About This Home
As of August 2018Beautiful 4BR, 2 1/2 bath home in highly sought after Buena Vista/ Riverside school district! So many upgrades are in this home. The entrance has an extra wide landing and a custom front door with half round window and side panels. The two story foyer leads past a formal living room that opens to a lovely Charleston porch, as well as a large dining room with lots of windows, wainscoting and deep molding. You will love all the gleaming hardwoods. The family room is breathtaking. Lots of gorgeous palladian windows offer generous natural light. An oversized gas fireplace and a large ceiling fan complete the room.The family room is open to a spacious kitchen that has tons of counter space and custom cabinets. There is a large center isle with cooktop, pantry, built in desk, farmhouse style sink, stainless steel appliances, upgraded hardware as well as a breakfast room. The upstairs master bedroom has a sitting area, ceiling fan, triple trey ceiling, walk in closet and private bath with dual vanities, tile floor, jetted tub and separate shower. Three more bedrooms are upstairs as well as another full bath. The loft/bedroom has palladian windows that open into and over the family room below. This space makes a great guest room.The back yard is perfect for entertaining. There is a large deck that looks over a private, fenced yard with mature landscaping. This location is fabulous and is convenient to the assigned award winning schools, shopping, airport and highways.
Last Listed By
Pamela McCartney
BHHS C Dan Joyner - Midtown License #46201 Listed on: 05/07/2018

Home Details
Home Type
- Single Family
Est. Annual Taxes
- $1,803
Year Built
- 1998
Lot Details
- 0.31 Acre Lot
- Fenced Yard
- Corner Lot
- Level Lot
- Sprinkler System
- Few Trees
HOA Fees
- $25 Monthly HOA Fees
Home Design
- Traditional Architecture
- Brick Exterior Construction
- Architectural Shingle Roof
Interior Spaces
- 3,082 Sq Ft Home
- 3,000-3,199 Sq Ft Home
- 2-Story Property
- Open Floorplan
- Bookcases
- Tray Ceiling
- Smooth Ceilings
- Cathedral Ceiling
- Ceiling Fan
- Gas Log Fireplace
- Window Treatments
- Two Story Entrance Foyer
- Great Room
- Sitting Room
- Living Room
- Breakfast Room
- Dining Room
- Crawl Space
Kitchen
- Walk-In Pantry
- Built-In Self-Cleaning Oven
- Electric Oven
- Built-In Microwave
- Dishwasher
- Disposal
Flooring
- Wood
- Carpet
- Ceramic Tile
Bedrooms and Bathrooms
- 4 Bedrooms
- Primary bedroom located on second floor
- Walk-In Closet
- Primary Bathroom is a Full Bathroom
- Dual Vanity Sinks in Primary Bathroom
- Jetted Tub in Primary Bathroom
- Hydromassage or Jetted Bathtub
- Separate Shower
Laundry
- Laundry Room
- Laundry on main level
Attic
- Storage In Attic
- Pull Down Stairs to Attic
Parking
- 2 Car Attached Garage
- Parking Pad
Outdoor Features
- Deck
- Front Porch
Utilities
- Multiple cooling system units
- Central Air
- Multiple Heating Units
- Heating System Uses Natural Gas
- Gas Water Heater
- Cable TV Available
Listing and Financial Details
- Tax Lot 4
Community Details
Overview
- Matt Latrick HOA
- Grove Park Subdivision
- Mandatory home owners association
Amenities
- Common Area
Ownership History
Purchase Details
Home Financials for this Owner
Home Financials are based on the most recent Mortgage that was taken out on this home.Purchase Details
Home Financials for this Owner
Home Financials are based on the most recent Mortgage that was taken out on this home.Similar Homes in Greer, SC
Home Values in the Area
Average Home Value in this Area
Purchase History
| Date | Buyer | Sale Price | Title Company |
|---|---|---|---|
| Zalnai David Patrick | $378,500 | None Available | |
| Ropp Kevin R | $336,000 | None Available |
Mortgage History
| Date | Status | Borrower | Loan Amount |
|---|---|---|---|
| Open | Zolnai David Patrick | $156,500 | |
| Closed | Zalnai David Patrick | $208,035 | |
| Previous Owner | Ropp Kevin R | $255,700 | |
| Previous Owner | Ropp Kevin R | $268,800 | |
| Previous Owner | Ropp Kevin R | $67,200 |
Property History
| Date | Event | Price | Change | Sq Ft Price |
|---|---|---|---|---|
| 08/10/2018 08/10/18 | Sold | $378,500 | -0.6% | $126 / Sq Ft |
| 06/10/2018 06/10/18 | Pending | -- | -- | -- |
| 05/07/2018 05/07/18 | For Sale | $380,900 | -- | $127 / Sq Ft |
Tax History Compared to Growth
Tax History
| Year | Tax Paid | Tax Assessment Tax Assessment Total Assessment is a certain percentage of the fair market value that is determined by local assessors to be the total taxable value of land and additions on the property. | Land | Improvement |
|---|---|---|---|---|
| 2024 | $2,418 | $15,260 | $2,200 | $13,060 |
| 2023 | $2,418 | $15,260 | $2,200 | $13,060 |
| 2022 | $2,232 | $15,260 | $2,200 | $13,060 |
| 2021 | $2,234 | $15,260 | $2,200 | $13,060 |
| 2020 | $2,249 | $14,510 | $2,000 | $12,510 |
| 2019 | $2,204 | $14,510 | $2,000 | $12,510 |
| 2018 | $1,820 | $11,170 | $2,000 | $9,170 |
| 2017 | $1,803 | $11,170 | $2,000 | $9,170 |
| 2016 | $1,720 | $279,140 | $50,000 | $229,140 |
| 2015 | $1,697 | $279,140 | $50,000 | $229,140 |
| 2014 | $1,720 | $284,530 | $50,000 | $234,530 |
Agents Affiliated with this Home
-

Seller's Agent in 2018
Pamela McCartney
BHHS C Dan Joyner - Midtown
(864) 630-7844
-
A
Buyer's Agent in 2018
Anthony Russo
Joy Real Estate
Map
Source: Greater Greenville Association of REALTORS®
MLS Number: 1367197
APN: 0534.02-01-086.00
- 34 Tamaron Way
- 210 Castellan Dr
- 1112 Devenger Rd
- 204 Braelock Dr
- 14 Baronne Ct
- 811 Phillips Rd
- 113 Devenridge Dr
- 114 Woodstock Ln
- 210 Atherton Way
- 7 Riverton Ct
- 7 Bradwell Way
- 607 Stone Ridge Rd
- 600 Stone Ridge Rd
- 120 Cliffwood Ln
- 207 White Water Ct
- 201 Sugar Creek Ln
- 105 Berrywood Ct
- 211 Governors Square
- 204 Lexington Place Way
- 213 Lexington Place Way
- 101 Old Province Way
- 101 Ashworth Ln
- 103 Old Province Way
- 105 Old Province Way
- 100 Old Province Way
- 2 Kennesaw Way
- 3 Ashworth Ln
- 102 Old Province Way
- 1 Kennesaw Way
- 1422 Devenger Rd
- 1 Ashworth Ln
- 104 Old Province Way
- 2 Glens Crossing Ct
- 109 Old Province Way
- 5 Glens Crossing Ct
- 106 Old Province Way
- 202 Ashworth Ln
- 115 Old Province Way
- 203 Ashworth Ln
- 4 Glens Crossing Ct

