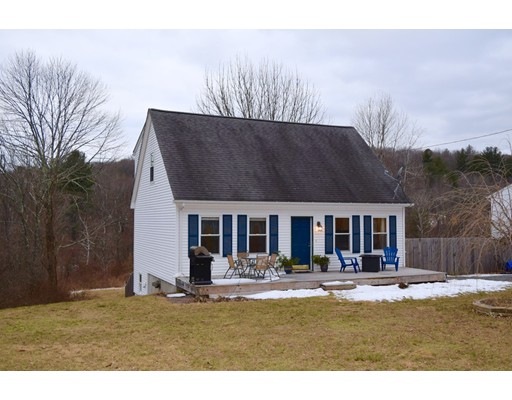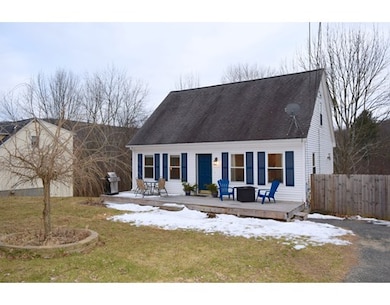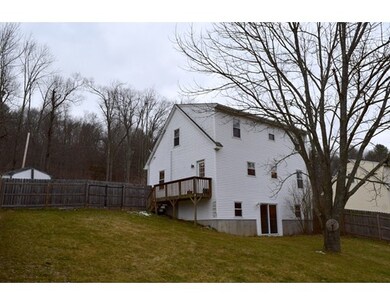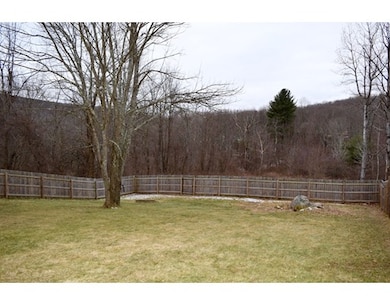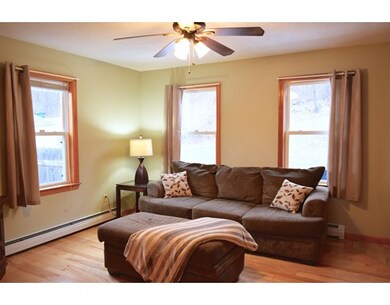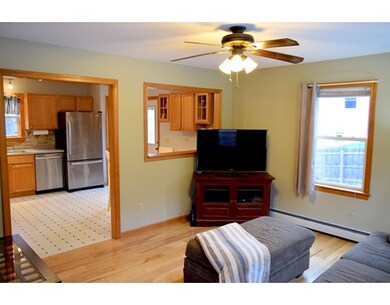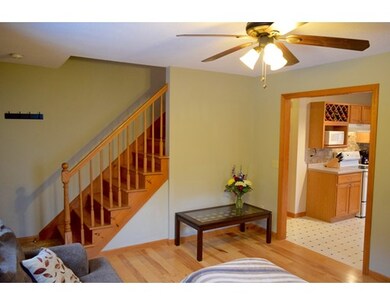
101 Oneil Rd Warren, MA 01083
About This Home
As of April 2017Well-maintained cape set on 1 acre surrounded by scenic views. This newer build home offers a warm open feel with a fully fenced private back yard. Large deck perfect for grilling and cozying up under the stars. Modern kitchen with stacked-stone backsplash, dining area and full pantry. Hardwood floor through out the living room and first floor bedrooms. 4 total bedrooms generous in size and closet space. Both second floor bedrooms offer dual walk - in closets. 2 full bathrooms with tile flooring and upgraded fixtures. Large rec room in finished lower level walk-out great for a media room, play room, home gym and more. All the privacy you've been looking for with great access to the MA Pike in Sturbridge or Palmer.
Last Agent to Sell the Property
Nathan Stewart
Coldwell Banker Realty - Sturbridge Listed on: 02/07/2017

Last Buyer's Agent
Christopher Ciukaj
Hometown Realty Associates LLC
Home Details
Home Type
Single Family
Est. Annual Taxes
$4,650
Year Built
2000
Lot Details
0
Listing Details
- Lot Description: Cleared, Fenced/Enclosed, Scenic View(s)
- Property Type: Single Family
- Lead Paint: Unknown
- Year Round: Yes
- Special Features: None
- Property Sub Type: Detached
- Year Built: 2000
Interior Features
- Appliances: Range, Dishwasher, Refrigerator
- Has Basement: Yes
- Number of Rooms: 6
- Amenities: Park, Walk/Jog Trails, Laundromat, Conservation Area, Highway Access, House of Worship, Public School
- Electric: Circuit Breakers
- Interior Amenities: Security System
- Basement: Full, Partially Finished, Walk Out
- Bedroom 2: Second Floor, 12X17
- Bedroom 3: First Floor, 11X13
- Bedroom 4: First Floor, 8X11
- Bathroom #1: First Floor, 8X9
- Bathroom #2: Second Floor, 8X9
- Kitchen: First Floor, 12X14
- Laundry Room: Basement
- Master Bedroom: Second Floor, 14X16
- Master Bedroom Description: Ceiling Fan(s), Closet - Walk-in, Flooring - Wall to Wall Carpet
- Family Room: First Floor, 13X14
- Oth1 Room Name: Bonus Room
- Oth1 Dimen: 12X25
- Oth1 Dscrp: Slider
Exterior Features
- Roof: Asphalt/Fiberglass Shingles
- Frontage: 105.00
- Construction: Frame
- Exterior: Vinyl
- Exterior Features: Deck
- Foundation: Poured Concrete
Garage/Parking
- Parking Spaces: 8
Utilities
- Cooling: Window AC
- Heating: Hot Water Baseboard, Oil
- Hot Water: Oil, Tankless
- Sewer: City/Town Sewer
- Water: Private Water
Schools
- Elementary School: Warren
- Middle School: Quaboag
- High School: Quaboag
Lot Info
- Assessor Parcel Number: M:0003 B:0000 L:2
- Zoning: RES
Ownership History
Purchase Details
Home Financials for this Owner
Home Financials are based on the most recent Mortgage that was taken out on this home.Purchase Details
Home Financials for this Owner
Home Financials are based on the most recent Mortgage that was taken out on this home.Purchase Details
Home Financials for this Owner
Home Financials are based on the most recent Mortgage that was taken out on this home.Purchase Details
Home Financials for this Owner
Home Financials are based on the most recent Mortgage that was taken out on this home.Purchase Details
Home Financials for this Owner
Home Financials are based on the most recent Mortgage that was taken out on this home.Similar Home in Warren, MA
Home Values in the Area
Average Home Value in this Area
Purchase History
| Date | Type | Sale Price | Title Company |
|---|---|---|---|
| Not Resolvable | $200,000 | -- | |
| Not Resolvable | $174,500 | -- | |
| Deed | $170,000 | -- | |
| Deed | $199,900 | -- | |
| Deed | $120,000 | -- |
Mortgage History
| Date | Status | Loan Amount | Loan Type |
|---|---|---|---|
| Open | $216,000 | Stand Alone Refi Refinance Of Original Loan | |
| Closed | $194,000 | New Conventional | |
| Previous Owner | $157,050 | New Conventional | |
| Previous Owner | $167,237 | Stand Alone Refi Refinance Of Original Loan | |
| Previous Owner | $173,746 | No Value Available | |
| Previous Owner | $170,000 | VA | |
| Previous Owner | $59,323 | No Value Available | |
| Previous Owner | $198,333 | Purchase Money Mortgage | |
| Previous Owner | $168,000 | No Value Available | |
| Previous Owner | $154,000 | No Value Available | |
| Previous Owner | $24,000 | Purchase Money Mortgage |
Property History
| Date | Event | Price | Change | Sq Ft Price |
|---|---|---|---|---|
| 04/14/2017 04/14/17 | Sold | $200,000 | +2.6% | $130 / Sq Ft |
| 02/15/2017 02/15/17 | Pending | -- | -- | -- |
| 02/07/2017 02/07/17 | For Sale | $194,900 | +11.7% | $127 / Sq Ft |
| 07/10/2014 07/10/14 | Sold | $174,500 | 0.0% | $120 / Sq Ft |
| 07/06/2014 07/06/14 | Pending | -- | -- | -- |
| 04/10/2014 04/10/14 | Off Market | $174,500 | -- | -- |
| 03/18/2014 03/18/14 | Price Changed | $179,900 | -0.6% | $124 / Sq Ft |
| 03/03/2014 03/03/14 | Price Changed | $181,000 | -1.6% | $124 / Sq Ft |
| 02/20/2014 02/20/14 | Price Changed | $184,000 | -2.9% | $126 / Sq Ft |
| 02/05/2014 02/05/14 | Price Changed | $189,400 | -0.3% | $130 / Sq Ft |
| 01/08/2014 01/08/14 | Price Changed | $189,900 | -5.0% | $130 / Sq Ft |
| 12/10/2013 12/10/13 | Price Changed | $199,800 | -0.1% | $137 / Sq Ft |
| 11/22/2013 11/22/13 | For Sale | $199,900 | -- | $137 / Sq Ft |
Tax History Compared to Growth
Tax History
| Year | Tax Paid | Tax Assessment Tax Assessment Total Assessment is a certain percentage of the fair market value that is determined by local assessors to be the total taxable value of land and additions on the property. | Land | Improvement |
|---|---|---|---|---|
| 2025 | $4,650 | $314,000 | $49,300 | $264,700 |
| 2024 | $4,732 | $314,000 | $49,300 | $264,700 |
| 2023 | $4,588 | $290,400 | $49,300 | $241,100 |
| 2022 | $3,941 | $253,300 | $42,500 | $210,800 |
| 2021 | $3,856 | $241,600 | $40,100 | $201,500 |
| 2020 | $3,864 | $225,200 | $40,100 | $185,100 |
| 2019 | $3,857 | $212,500 | $40,100 | $172,400 |
| 2018 | $3,681 | $212,500 | $40,100 | $172,400 |
| 2017 | $3,602 | $194,100 | $41,700 | $152,400 |
| 2016 | $3,680 | $185,500 | $39,700 | $145,800 |
| 2015 | $3,306 | $176,300 | $39,700 | $136,600 |
| 2014 | $2,999 | $157,000 | $39,700 | $117,300 |
Agents Affiliated with this Home
-
N
Seller's Agent in 2017
Nathan Stewart
Coldwell Banker Realty - Sturbridge
-
C
Buyer's Agent in 2017
Christopher Ciukaj
Hometown Realty Associates LLC
-
Paolucci Team

Seller's Agent in 2014
Paolucci Team
Post Road Realty
(774) 200-3523
52 in this area
163 Total Sales
-
Aimee Tompkins

Buyer's Agent in 2014
Aimee Tompkins
Park Square Realty
(413) 575-0229
131 Total Sales
Map
Source: MLS Property Information Network (MLS PIN)
MLS Number: 72116478
APN: WARR-000003-000000-000002
