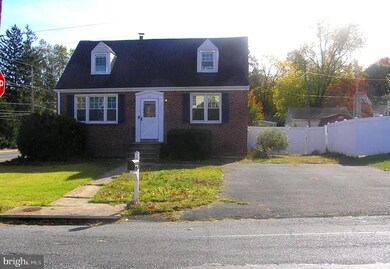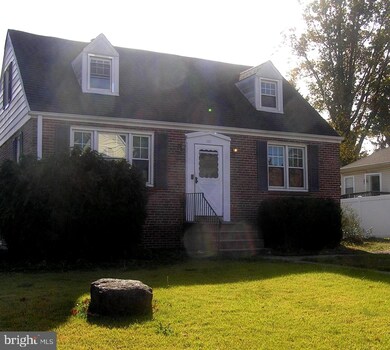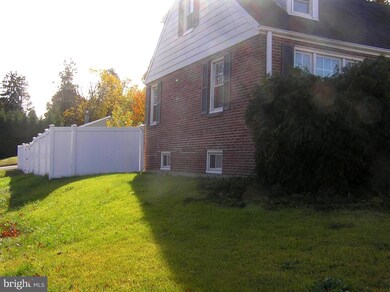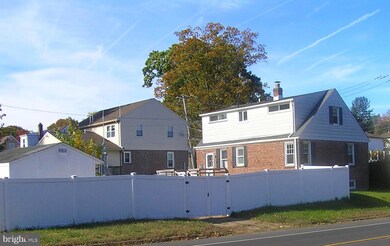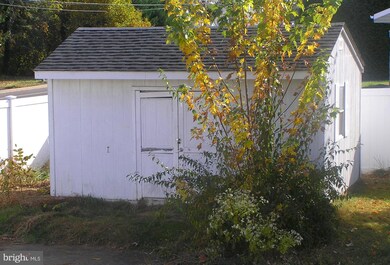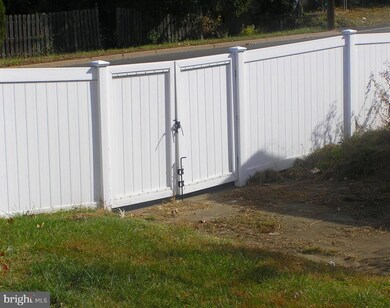
101 Overhill Ave Philadelphia, PA 19116
Somerton NeighborhoodHighlights
- 0.17 Acre Lot
- Corner Lot
- Living Room
- Cape Cod Architecture
- No HOA
- More Than Two Accessible Exits
About This Home
As of November 2024ATTENTION ALL OPPORTUNISTS and BARGAIN SHOPPERS ! Excellent opportunity for CONTRACTORS and INVESTORS and others to bring your knowledge, skill sets, vision, sweat equity and creativity to turn this into a gem ! Single family home in the desirable Somerton area just within the city limits with tons of potential. Real close to public transportation bus lines and train line. Located on an over sized, fenced corner lot, this home is in need of TLC and repair work and upgrading. Being sold in AS IS condition and is valued priced accordingly. Bring your visionary ideas to invest in this great opportunity ! Central Air is inoperable. No range/oven is present.
Last Agent to Sell the Property
RE/MAX Realty Services-Bensalem License #RS148790A Listed on: 11/01/2024

Home Details
Home Type
- Single Family
Est. Annual Taxes
- $3,745
Year Built
- Built in 1960
Lot Details
- 7,250 Sq Ft Lot
- Lot Dimensions are 58 x 125
- Property is Fully Fenced
- Vinyl Fence
- Corner Lot
- Back Yard
- Property is in below average condition
- Property is zoned RSD3
Home Design
- Cape Cod Architecture
- Fixer Upper
- Brick Exterior Construction
- Block Foundation
- Shingle Roof
Interior Spaces
- 1,200 Sq Ft Home
- Property has 2 Levels
- Living Room
- Dining Room
- Unfinished Basement
- Laundry in Basement
Bedrooms and Bathrooms
Parking
- 4 Parking Spaces
- 4 Driveway Spaces
Utilities
- Forced Air Heating System
- Heating System Uses Oil
- Electric Water Heater
Additional Features
- More Than Two Accessible Exits
- Shed
Community Details
- No Home Owners Association
- Somerton Subdivision
Listing and Financial Details
- Assessor Parcel Number 583047200
Ownership History
Purchase Details
Home Financials for this Owner
Home Financials are based on the most recent Mortgage that was taken out on this home.Purchase Details
Similar Homes in the area
Home Values in the Area
Average Home Value in this Area
Purchase History
| Date | Type | Sale Price | Title Company |
|---|---|---|---|
| Deed | $310,100 | First Platinum Abstract | |
| Deed | $310,100 | First Platinum Abstract | |
| Deed | $108,000 | Lawyers Title Insurance Co |
Property History
| Date | Event | Price | Change | Sq Ft Price |
|---|---|---|---|---|
| 07/01/2025 07/01/25 | For Sale | $499,900 | +61.2% | $316 / Sq Ft |
| 11/27/2024 11/27/24 | Sold | $310,100 | +32.0% | $258 / Sq Ft |
| 11/05/2024 11/05/24 | Pending | -- | -- | -- |
| 11/01/2024 11/01/24 | For Sale | $235,000 | -- | $196 / Sq Ft |
Tax History Compared to Growth
Tax History
| Year | Tax Paid | Tax Assessment Tax Assessment Total Assessment is a certain percentage of the fair market value that is determined by local assessors to be the total taxable value of land and additions on the property. | Land | Improvement |
|---|---|---|---|---|
| 2025 | $3,746 | $345,400 | $69,080 | $276,320 |
| 2024 | $3,746 | $345,400 | $69,080 | $276,320 |
| 2023 | $3,746 | $267,600 | $53,500 | $214,100 |
| 2022 | $2,727 | $222,600 | $53,500 | $169,100 |
| 2021 | $3,357 | $0 | $0 | $0 |
| 2020 | $3,357 | $0 | $0 | $0 |
| 2019 | $3,214 | $0 | $0 | $0 |
| 2018 | $2,534 | $0 | $0 | $0 |
| 2017 | $2,954 | $0 | $0 | $0 |
| 2016 | $2,534 | $0 | $0 | $0 |
| 2015 | $2,425 | $0 | $0 | $0 |
| 2014 | -- | $211,000 | $126,368 | $84,632 |
| 2012 | -- | $31,616 | $11,337 | $20,279 |
Agents Affiliated with this Home
-
Irina Vilk

Seller's Agent in 2025
Irina Vilk
Rubicon Realty Group LLC
(267) 918-5555
3 in this area
83 Total Sales
-
Forrest Hartman
F
Seller's Agent in 2024
Forrest Hartman
RE/MAX
(215) 219-0041
3 in this area
9 Total Sales
Map
Source: Bright MLS
MLS Number: PAPH2412132
APN: 583047200
- 522 Smithfield Ave
- 312 Overhill Ave
- 22 Indian Path Ln
- 401 Maple Ave
- 66 Lilly Dr
- 58 Lilly Dr
- 221 Brookside Dr
- 603 Edison Ave Unit 603B
- 609 Edison Ave Unit 609E
- 45 Sunrise Ct
- 20 Hidden Ln
- 39 Sunrise Ct
- 3792 Levy Ln
- 612 Poquessing Ave
- 13093 Blakeslee Dr
- 13420 Trevose Rd
- 510 Laura Ln
- 13250 Trevose Rd
- 301 Byberry Rd Unit H10
- 301 Byberry Rd Unit G16

