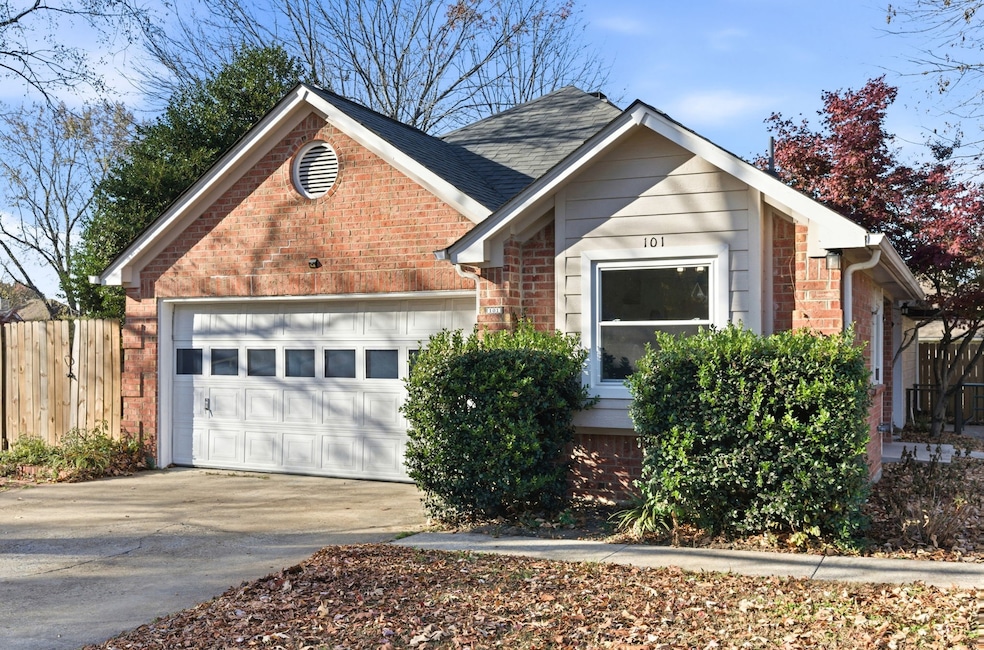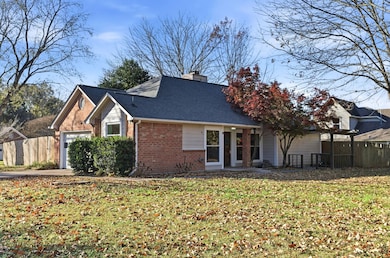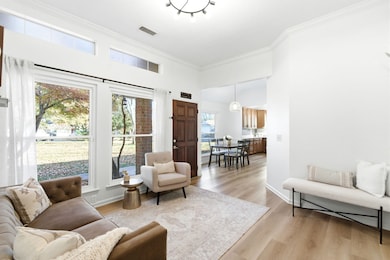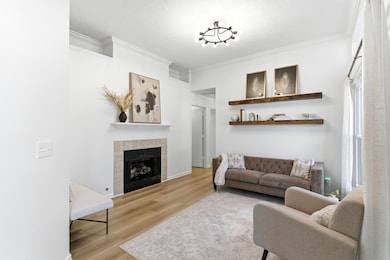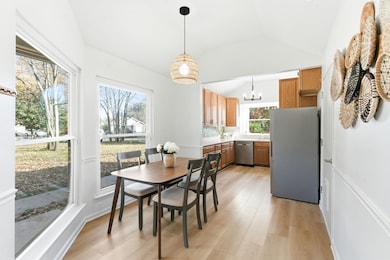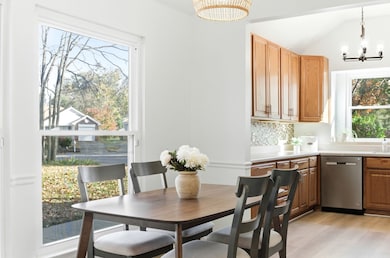101 Paddlewheel Ct Nashville, TN 37214
Music Valley NeighborhoodEstimated payment $2,138/month
Highlights
- Corner Lot
- Stainless Steel Appliances
- 2 Car Attached Garage
- Tennis Courts
- Cul-De-Sac
- Walk-In Closet
About This Home
Excellent opportunity for a rare corner lot on a cul de sac!
Set on one of the largest lots in the neighborhood—over 1/3 of an acre—this charming single level home is ready for its new owner! Step inside to find new flooring throughout and fresh interior paint that make the home feel light and welcoming. The living room features tall ceilings, large windows streaming in daylight, and a cozy gas fireplace. Creating an inviting space filled with natural light. The open layout flows seamlessly into the dining area and kitchen with new stainless steel appliances!
The spacious primary suite includes a large vanity, tub/shower combo, and a walk-in closet. The two additional bedrooms provide options for an office, guest bedroom, gym or whatever you'd like! Outside, you'll find a large fenced backyard with beautiful mature trees and plenty of room for a garden, pets, or outdoor gatherings. On the side of the house with the entrance, you'll find another huge open yard! The 2 car garage is perfect for parking, storage or hobbies and don't miss the attic with tons of storage space. 20 minutes to downtown, 15 minutes to the airport and 10 minutes to East Nashville.
Listing Agent
Compass Tennessee, LLC Brokerage Phone: 6159719392 License #345852 Listed on: 11/13/2025

Home Details
Home Type
- Single Family
Est. Annual Taxes
- $1,803
Year Built
- Built in 1988
Lot Details
- 0.35 Acre Lot
- Lot Dimensions are 101 x 111
- Cul-De-Sac
- Corner Lot
- Level Lot
HOA Fees
- $12 Monthly HOA Fees
Parking
- 2 Car Attached Garage
- 4 Open Parking Spaces
- Front Facing Garage
Home Design
- Brick Exterior Construction
- Asphalt Roof
- Vinyl Siding
Interior Spaces
- 1,136 Sq Ft Home
- Property has 1 Level
- Gas Fireplace
- Vinyl Flooring
Kitchen
- Microwave
- Freezer
- Dishwasher
- Stainless Steel Appliances
- Disposal
Bedrooms and Bathrooms
- 3 Main Level Bedrooms
- Walk-In Closet
- 2 Full Bathrooms
Outdoor Features
- Patio
Schools
- Pennington Elementary School
- Two Rivers Middle School
- Mcgavock Comp High School
Utilities
- Central Heating and Cooling System
- High Speed Internet
Listing and Financial Details
- Assessor Parcel Number 062020A15700CO
Community Details
Overview
- Association fees include ground maintenance, recreation facilities
- River Trace Estates Subdivision
Recreation
- Tennis Courts
Map
Home Values in the Area
Average Home Value in this Area
Tax History
| Year | Tax Paid | Tax Assessment Tax Assessment Total Assessment is a certain percentage of the fair market value that is determined by local assessors to be the total taxable value of land and additions on the property. | Land | Improvement |
|---|---|---|---|---|
| 2024 | $1,803 | $55,400 | $13,750 | $41,650 |
| 2023 | $1,803 | $55,400 | $13,750 | $41,650 |
| 2022 | $2,099 | $55,400 | $13,750 | $41,650 |
| 2021 | $1,822 | $55,400 | $13,750 | $41,650 |
| 2020 | $1,602 | $37,950 | $8,250 | $29,700 |
| 2019 | $1,197 | $37,950 | $8,250 | $29,700 |
Property History
| Date | Event | Price | List to Sale | Price per Sq Ft |
|---|---|---|---|---|
| 11/14/2025 11/14/25 | For Sale | $375,000 | 0.0% | $330 / Sq Ft |
| 09/21/2021 09/21/21 | Rented | -- | -- | -- |
| 08/29/2021 08/29/21 | For Rent | -- | -- | -- |
| 08/26/2021 08/26/21 | For Rent | -- | -- | -- |
Purchase History
| Date | Type | Sale Price | Title Company |
|---|---|---|---|
| Warranty Deed | $149,900 | Rudy Title & Escrow Llc | |
| Warranty Deed | $120,000 | Limestone Title & Escrow Llc | |
| Warranty Deed | $102,000 | -- | |
| Deed | $80,300 | -- |
Mortgage History
| Date | Status | Loan Amount | Loan Type |
|---|---|---|---|
| Open | $149,900 | VA | |
| Previous Owner | $115,800 | FHA | |
| Previous Owner | $78,000 | No Value Available |
Source: Realtracs
MLS Number: 3045783
APN: 062-02-0A-157-00
- 4413 Frost St
- 4401 Frost St
- 2600 Paddle Wheel Dr
- Marion Plan at Pennington Mills
- Arcadia Plan at Pennington Mills
- Guilford Plan at Pennington Mills
- Aster Plan at Pennington Mills
- Dogwood Plan at Pennington Mills
- 500 Canal Cir
- 513 Canal Cir
- 537 Canal Cir
- 549 Canal Cir
- 525 Canal Cir
- 505 Canal Cir
- 521 Canal Cir
- 529 Canal Cir
- 509 Canal Cir
- 553 Canal Cir
- 516 Canal Cir
- 512 Canal Cir
- 2708 River Bend Dr
- 2833 Paddle Wheel Dr
- 2723 Riverbend Dr
- 2723 River Bend Dr
- 4824 Irving Ln
- 4568 Hawthorn Dr
- 3336 Cain Harbor Dr
- 3240 Cain Harbor Dr
- 3333 Cain Harbor Dr
- 4208 Longfellow Dr
- 2805 River Bend Dr
- 3341 Penn Meade Way
- 2628 River Meade Way
- 2615 River Meade Way
- 3168 Penn Meade Way
- 330 Pennington Centre Blvd
- 432 Bluegrass Ave
- 600 Rothwood Ave
- 890 Idlewild Dr
- 2205 Pennington Bend Rd Unit A
