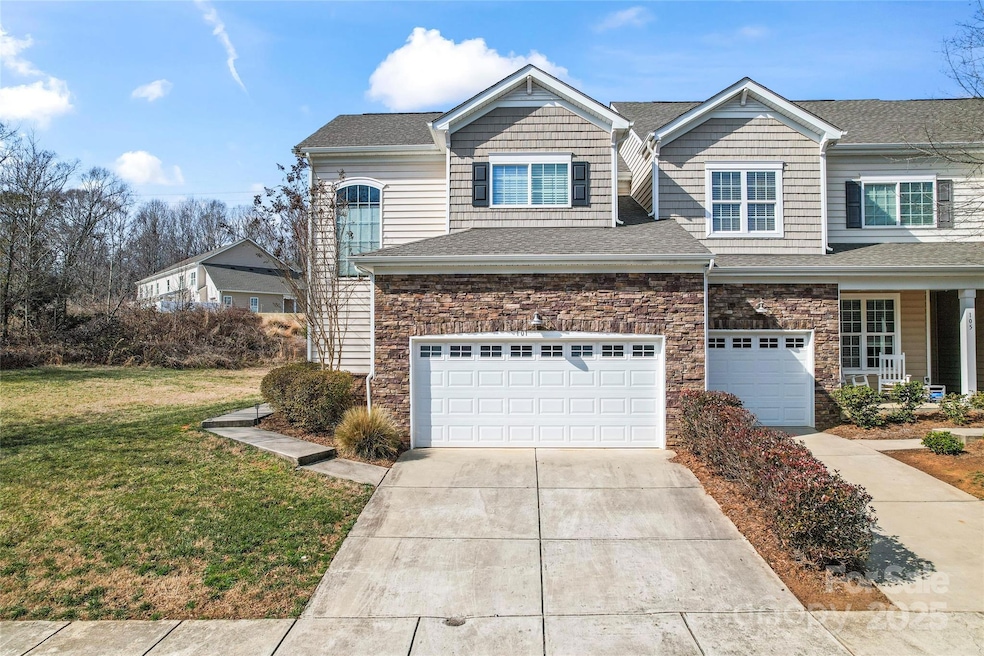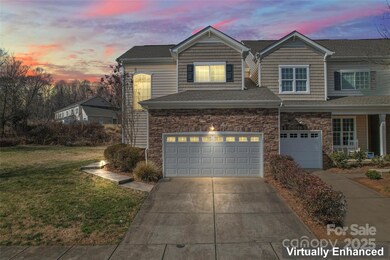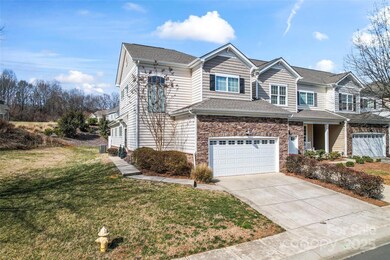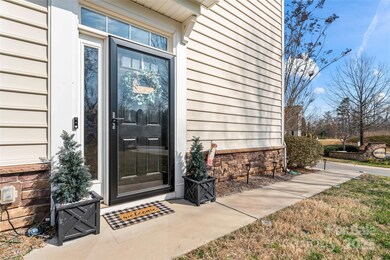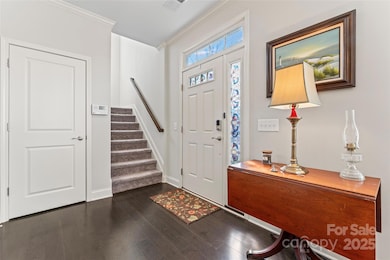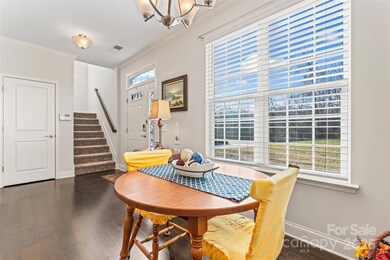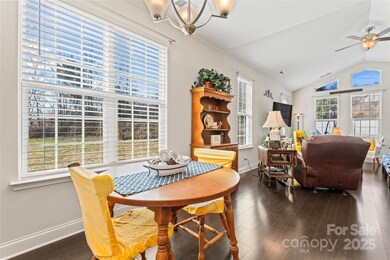
101 Park View Dr Belmont, NC 28012
Highlights
- Wood Flooring
- 2 Car Attached Garage
- Central Heating and Cooling System
- South Point High School Rated A-
- Laundry Room
- Ceiling Fan
About This Home
As of March 2025This beautifully appointed end unit townhome is conveniently located at the front of the subdivision and neighbor's common open space with walkability! It features pre-finished wood flooring throughout the main level leading you to elegant, tiled baths and a modern kitchen featuring granite counters and a tiled backsplash. The layout includes the primary bedroom and bath conveniently on the main level, providing ease and accessibility. The open floor plan is bathed in natural light, creating a warm and inviting atmosphere. It features spacious closets/additional attic space. Two generous bedrooms up with a beautifully tiled full bath! Fenced outdoor space! Located just minutes from I-85 and I-485, commuting across the Charlotte region is a breeze. Plus, the historic town of Belmont is nearby, offering a delightful array of restaurants, parks, and shopping options to enrich your lifestyle. Residents also enjoy access to the Water's Edge, making this townhome a must-see!
Last Agent to Sell the Property
Senter & Company LLC Brokerage Email: robin@senterandcompany.com License #227795 Listed on: 02/08/2025
Co-Listed By
Senter & Company LLC Brokerage Email: robin@senterandcompany.com License #290000
Townhouse Details
Home Type
- Townhome
Est. Annual Taxes
- $3,676
Year Built
- Built in 2018
Lot Details
- Privacy Fence
- Back Yard Fenced
HOA Fees
- $251 Monthly HOA Fees
Parking
- 2 Car Attached Garage
- 2 Open Parking Spaces
Home Design
- Brick Exterior Construction
- Slab Foundation
- Vinyl Siding
Interior Spaces
- 2-Story Property
- Ceiling Fan
- Laundry Room
Kitchen
- Electric Range
- <<microwave>>
- Dishwasher
- Disposal
Flooring
- Wood
- Tile
Bedrooms and Bathrooms
Schools
- Catawba Heights Elementary School
- Belmont Middle School
Utilities
- Central Heating and Cooling System
- Electric Water Heater
Community Details
- Hawthorne Association
- Waters Edge Condos
- Waters Edge Subdivision
- Mandatory home owners association
Listing and Financial Details
- Assessor Parcel Number 213283
Ownership History
Purchase Details
Home Financials for this Owner
Home Financials are based on the most recent Mortgage that was taken out on this home.Purchase Details
Home Financials for this Owner
Home Financials are based on the most recent Mortgage that was taken out on this home.Purchase Details
Similar Homes in Belmont, NC
Home Values in the Area
Average Home Value in this Area
Purchase History
| Date | Type | Sale Price | Title Company |
|---|---|---|---|
| Warranty Deed | $370,000 | None Listed On Document | |
| Warranty Deed | $370,000 | None Listed On Document | |
| Warranty Deed | $236,000 | None Available | |
| Special Warranty Deed | $172,500 | None Available |
Mortgage History
| Date | Status | Loan Amount | Loan Type |
|---|---|---|---|
| Open | $220,000 | New Conventional | |
| Closed | $220,000 | New Conventional | |
| Previous Owner | $202,626 | New Conventional |
Property History
| Date | Event | Price | Change | Sq Ft Price |
|---|---|---|---|---|
| 03/31/2025 03/31/25 | Sold | $370,000 | -2.3% | $200 / Sq Ft |
| 02/08/2025 02/08/25 | For Sale | $378,900 | -- | $205 / Sq Ft |
Tax History Compared to Growth
Tax History
| Year | Tax Paid | Tax Assessment Tax Assessment Total Assessment is a certain percentage of the fair market value that is determined by local assessors to be the total taxable value of land and additions on the property. | Land | Improvement |
|---|---|---|---|---|
| 2024 | $3,676 | $366,100 | $38,000 | $328,100 |
| 2023 | $3,716 | $366,100 | $38,000 | $328,100 |
| 2022 | $2,949 | $227,700 | $32,500 | $195,200 |
| 2021 | $2,994 | $227,700 | $32,500 | $195,200 |
| 2019 | $3,017 | $227,700 | $32,500 | $195,200 |
| 2018 | $291 | $20,800 | $20,800 | $0 |
| 2017 | $291 | $20,800 | $20,800 | $0 |
| 2016 | $181 | $20,800 | $0 | $0 |
| 2014 | $223 | $25,600 | $25,600 | $0 |
Agents Affiliated with this Home
-
Robin Senter

Seller's Agent in 2025
Robin Senter
Senter & Company LLC
(704) 806-0097
132 Total Sales
-
Kevin Senter

Seller Co-Listing Agent in 2025
Kevin Senter
Senter & Company LLC
(704) 451-2919
151 Total Sales
-
Lisa Ludes

Buyer's Agent in 2025
Lisa Ludes
COMPASS
(704) 362-2233
7 Total Sales
Map
Source: Canopy MLS (Canopy Realtor® Association)
MLS Number: 4221003
APN: 213283
- 205 Park View Dr
- 424 River Park Rd
- 120 Prairie View Ct
- 448 River Park Rd
- 529 River Park Rd
- 764 River Park Rd
- 769 River Park Rd
- 541 River Park Rd
- 713 Henderson Valley Way
- 1111 Johns Walk Way
- 113 Missouri Ln
- 132 Lighthouse Rd
- 305 E Henry St
- 107 Oakland Rd
- 245 Rock Ridge Ln
- 203 Blanche Ave
- 204 Blanche Ave
- 140 Rock Ridge Ln
- 141 Rock Ridge Ln
- 102 Fire Department Dr
