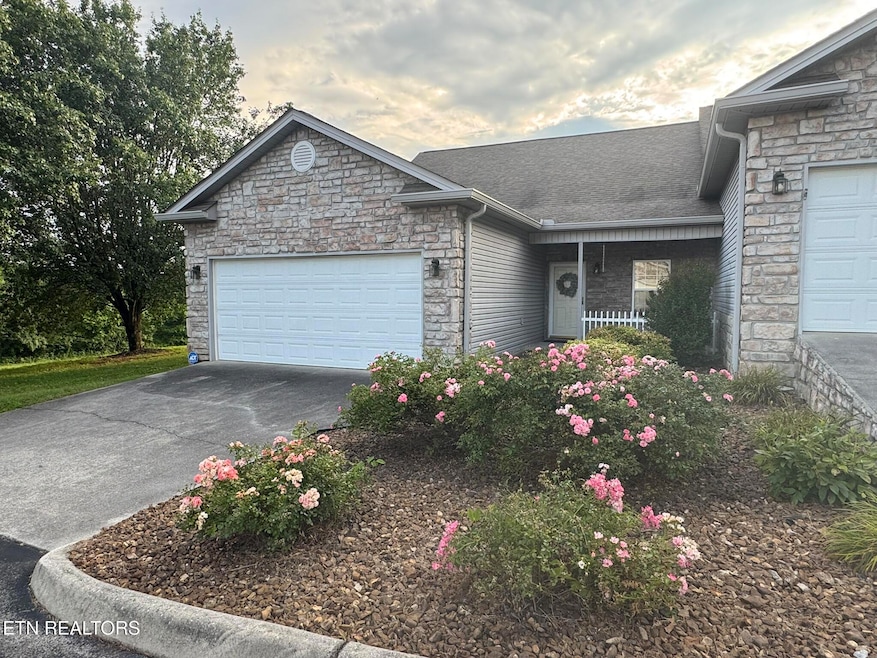101 Pear Tree Ln Loudon, TN 37774
Estimated payment $1,755/month
Highlights
- Traditional Architecture
- Main Floor Primary Bedroom
- Screened Porch
- Cathedral Ceiling
- Corner Lot
- 2 Car Attached Garage
About This Home
Seller said reduce! Charming & Private 3BR/3BA Corner Condo with Screened Porch, Loft & 2-Car Garage Welcome to this spacious and well-maintained 1.5-story corner condo offering 3 bedrooms, 3 full baths, and an abundance of privacy. This home has been lovingly cared for and is in excellent condition—ready for your personal touch. 🌿 Main Features:
Main Floor Living:
The primary suite is conveniently located on the main floor, featuring a walk-in shower, a spacious walk-in closet, and direct access from the bathroom.
A second bedroom is also located on the main level—perfect for use as a guest room, office, study, or formal dining room, thanks to its versatile layout and proximity to the kitchen and living area. Living Room Highlights:
Enjoy the soaring cathedral ceilings, a gas fireplace, and open layout, perfect for relaxing or entertaining. Upstairs Retreat:
Upstairs offers a third bedroom with a full bath and walk-in closet, plus a loft area with skylights overlooking the living room. The loft also includes attic access for extra storage. Outdoor Living:
Relax on your covered front porch or enjoy the private screened-in porch out back. A beautifully landscaped walkway lined with roses welcomes you home. 🛠️ Recent Updates & Extras:
New garbage disposal Gas HVAC system (approx. 4-5 years old) Gas water heater Stove and dishwasher in great condition 2-car attached garage for secure parking and additional storage 📍 Prime Location:
Just minutes from I-75, this home is close to grocery stores, restaurants, schools, and parks—with McGhee Tyson Airport only a short 40-minute drive away. Don't miss this rare opportunity to own a well-kept, flexible-layout condo with charm, space, and convenience. Schedule your showing today!
Home Details
Home Type
- Single Family
Est. Annual Taxes
- $1,359
Year Built
- Built in 2001
Lot Details
- Lot Dimensions are 58 x 13 x 16 x 61 x 20 x 12
- Corner Lot
- Level Lot
HOA Fees
- $200 Monthly HOA Fees
Parking
- 2 Car Attached Garage
Home Design
- Traditional Architecture
- Frame Construction
- Vinyl Siding
Interior Spaces
- 1,836 Sq Ft Home
- Cathedral Ceiling
- Ceiling Fan
- Gas Log Fireplace
- Drapes & Rods
- Combination Kitchen and Dining Room
- Screened Porch
- Crawl Space
Kitchen
- Eat-In Kitchen
- Range
- Dishwasher
- Disposal
Flooring
- Carpet
- Laminate
Bedrooms and Bathrooms
- 3 Bedrooms
- Primary Bedroom on Main
- Walk-In Closet
- 3 Full Bathrooms
- Walk-in Shower
Laundry
- Laundry Room
- Washer and Dryer Hookup
Utilities
- Forced Air Heating and Cooling System
- Heating System Uses Natural Gas
Community Details
- Association fees include building exterior
- Heartland Park Phase 2 Subdivision
- Mandatory home owners association
- On-Site Maintenance
Listing and Financial Details
- Assessor Parcel Number 041P B 006.00
Map
Home Values in the Area
Average Home Value in this Area
Property History
| Date | Event | Price | List to Sale | Price per Sq Ft |
|---|---|---|---|---|
| 02/26/2026 02/26/26 | Price Changed | $280,000 | -2.8% | $153 / Sq Ft |
| 02/09/2026 02/09/26 | Price Changed | $288,000 | -0.7% | $157 / Sq Ft |
| 12/19/2025 12/19/25 | Price Changed | $290,000 | -3.3% | $158 / Sq Ft |
| 11/12/2025 11/12/25 | Price Changed | $299,900 | -1.7% | $163 / Sq Ft |
| 10/28/2025 10/28/25 | Price Changed | $305,000 | -6.2% | $166 / Sq Ft |
| 10/01/2025 10/01/25 | Price Changed | $325,000 | -2.1% | $177 / Sq Ft |
| 08/09/2025 08/09/25 | Price Changed | $332,000 | -0.9% | $181 / Sq Ft |
| 07/01/2025 07/01/25 | For Sale | $335,000 | -- | $182 / Sq Ft |
Source: East Tennessee REALTORS® MLS
MLS Number: 1306806
- 507 Robinson Dr
- 900 Valley Vista Dr
- 925 Summer St
- 715 Ferry St
- 911 Summer St
- 826 Mulberry St
- 100 Riverview Dr
- 700 Wharf St
- 1105 Freedman St
- 305 Church St
- 417 River Rd
- 6224 Get Good Hollow Rd
- 201 Cedar St
- 530 River Rd
- 100 Church St
- 538 River Rd
- 542 River Rd
- 488 Silent River Ln
- 436 Silent River Ln
- 560 Silent River Ln
- 100-228 Brown Stone Way
- 900 Mulberry St Unit C
- 1081 Carding MacHine Rd
- 122 Pocola Way
- 201 Seminole Cir
- 126 Skiatook Way
- 174 Depew Dr
- 169 Valleyview Dr
- 501 Cimarron Cir
- 110 Chota View Ln
- 308 Chota View Place
- 407 Sycamore Place
- 128 Bokoshe Cir
- 116 Daleyuhski Trace
- 206 Cheeskogili Ln
- 702 W 6th Ave
- 880 Glenfield Dr
- 514 Wilson St
- 103 Pinewood Dr
- 101 Pinewood Dr
Ask me questions while you tour the home.







