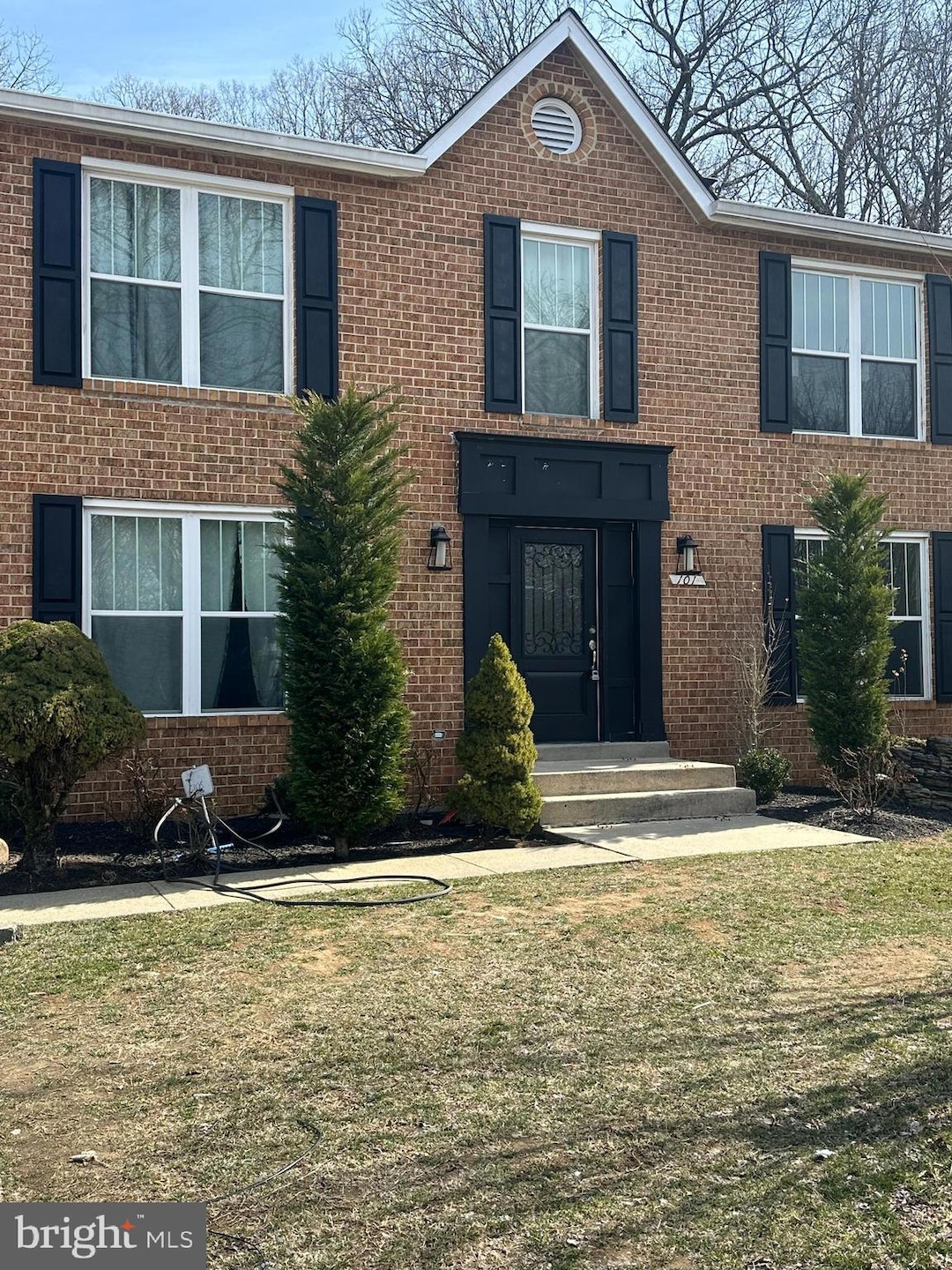
101 Pelican Garth Fort Washington, MD 20744
Highlights
- Colonial Architecture
- No HOA
- Heat Pump System
- 1 Fireplace
- Central Air
About This Home
As of July 2025! Attention all investors, all tool belt Owners, all flippers, and all of you visionaries, too!
This beautiful colonial home, features: 4 bedrooms, 2.5 baths, with extended driveway that easily fits 2-3 vehicles. The main level spacious living room, dining room, and family room with fireplace and large eat-in kitchen. Great for entertaining and relaxing. The upper level features a large room with a full bath, featuring a walk-in closet. The 3 additional bedrooms offer versatility with a full bath. The beautiful deck ideal for outdoor dining or relaxing. The basement with projection for a full bathroom and 2 bonus room this cozy space is ideal to entertainment with family and friends, nears to restaurants, shopping center and mayor road, Do not miss this beautiful home, you will be sure to fall in love. !WELCOME HOME! SOLD AS IS
Home Details
Home Type
- Single Family
Est. Annual Taxes
- $6,972
Year Built
- Built in 1988
Lot Details
- 0.46 Acre Lot
- Property is zoned RR
Home Design
- Colonial Architecture
- Frame Construction
Interior Spaces
- Property has 3 Levels
- 1 Fireplace
- Basement
Bedrooms and Bathrooms
- 4 Bedrooms
Parking
- 3 Parking Spaces
- 3 Driveway Spaces
Utilities
- Central Air
- Heat Pump System
- Electric Water Heater
Community Details
- No Home Owners Association
- Indian Queen South Subdivision
Listing and Financial Details
- Tax Lot 37
- Assessor Parcel Number 17121247212
Ownership History
Purchase Details
Home Financials for this Owner
Home Financials are based on the most recent Mortgage that was taken out on this home.Purchase Details
Home Financials for this Owner
Home Financials are based on the most recent Mortgage that was taken out on this home.Purchase Details
Home Financials for this Owner
Home Financials are based on the most recent Mortgage that was taken out on this home.Purchase Details
Purchase Details
Similar Homes in Fort Washington, MD
Home Values in the Area
Average Home Value in this Area
Purchase History
| Date | Type | Sale Price | Title Company |
|---|---|---|---|
| Deed | $475,000 | Jdm Title | |
| Deed | $475,000 | Jdm Title | |
| Deed | $303,000 | Brennan Title Company | |
| Deed | $165,000 | -- | |
| Foreclosure Deed | $147,600 | -- | |
| Deed | $142,700 | -- |
Mortgage History
| Date | Status | Loan Amount | Loan Type |
|---|---|---|---|
| Open | $380,000 | New Conventional | |
| Closed | $380,000 | New Conventional | |
| Previous Owner | $287,850 | New Conventional | |
| Previous Owner | $155,000 | New Conventional | |
| Previous Owner | $90,000 | No Value Available |
Property History
| Date | Event | Price | Change | Sq Ft Price |
|---|---|---|---|---|
| 07/21/2025 07/21/25 | Sold | $475,000 | 0.0% | $226 / Sq Ft |
| 05/29/2025 05/29/25 | For Sale | $475,000 | +56.8% | $226 / Sq Ft |
| 07/24/2015 07/24/15 | Sold | $303,000 | 0.0% | $144 / Sq Ft |
| 04/25/2015 04/25/15 | Pending | -- | -- | -- |
| 04/15/2015 04/15/15 | Off Market | $303,000 | -- | -- |
| 01/15/2015 01/15/15 | For Sale | $303,000 | -- | $144 / Sq Ft |
Tax History Compared to Growth
Tax History
| Year | Tax Paid | Tax Assessment Tax Assessment Total Assessment is a certain percentage of the fair market value that is determined by local assessors to be the total taxable value of land and additions on the property. | Land | Improvement |
|---|---|---|---|---|
| 2024 | $7,371 | $469,200 | $103,100 | $366,100 |
| 2023 | $6,665 | $421,733 | $0 | $0 |
| 2022 | $5,959 | $374,267 | $0 | $0 |
| 2021 | $5,254 | $326,800 | $101,500 | $225,300 |
| 2020 | $5,220 | $324,533 | $0 | $0 |
| 2019 | $5,187 | $322,267 | $0 | $0 |
| 2018 | $5,153 | $320,000 | $76,500 | $243,500 |
| 2017 | $4,840 | $298,933 | $0 | $0 |
| 2016 | -- | $277,867 | $0 | $0 |
| 2015 | $3,931 | $256,800 | $0 | $0 |
| 2014 | $3,931 | $256,800 | $0 | $0 |
Agents Affiliated with this Home
-
Dalila Campos

Seller's Agent in 2025
Dalila Campos
EXP Realty, LLC
(240) 888-4908
1 in this area
42 Total Sales
-
Carola Trainor

Buyer's Agent in 2025
Carola Trainor
Spring Hill Real Estate, LLC.
(703) 505-8525
2 in this area
45 Total Sales
-
Guinevere Jones-Wood

Seller's Agent in 2015
Guinevere Jones-Wood
Long & Foster
(240) 417-8055
1 in this area
34 Total Sales
-
Melvin White

Buyer's Agent in 2015
Melvin White
Bennett Realty Solutions
(301) 535-0097
13 Total Sales
Map
Source: Bright MLS
MLS Number: MDPG2154106
APN: 12-1247212
- 9908 Wenzel Ln
- 9569 Fort Foote Rd
- 9803 Pamir Ct
- 00 Livingston Rd
- 530 Round Table Dr
- 9526 Fort Foote Rd
- 9405 Loughran Rd
- 9110 Cooper Dr
- 9714 Old Fort Rd
- 9015 Longbow Rd
- 9907 Indian Queen Point Rd
- 10 Battersea Ln
- 9901 Indian Queen Point Rd
- 6 Pates Dr
- 515 Broad Creek Dr
- 0 Indian Head Hwy Unit MDPG2128754
- 10800 Livingston Rd
- 10900 Livingston Rd
- 705 Mace Dr
- 903 Stag Way


