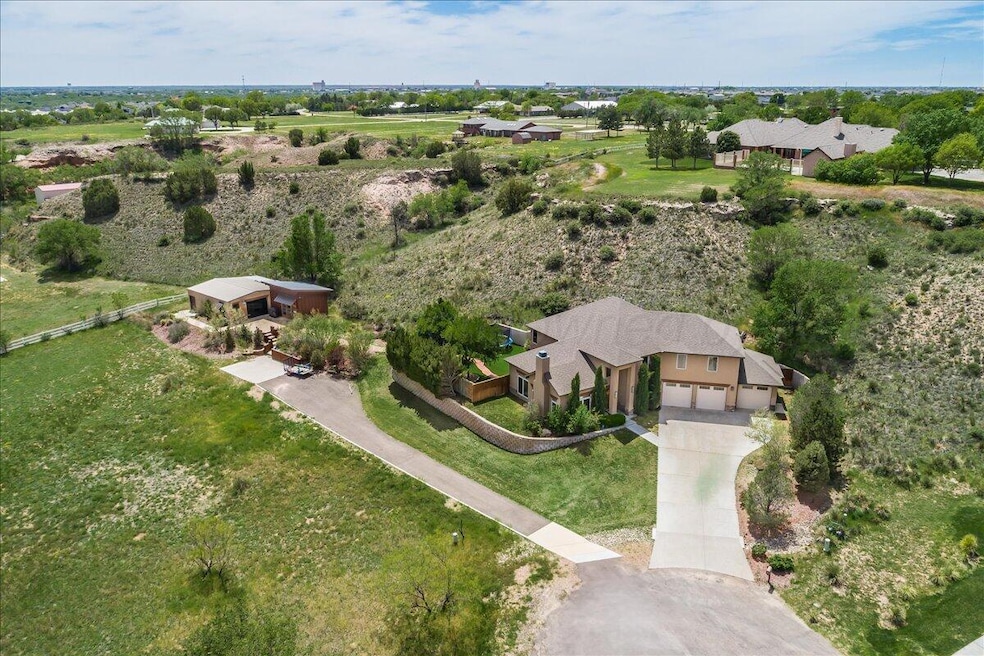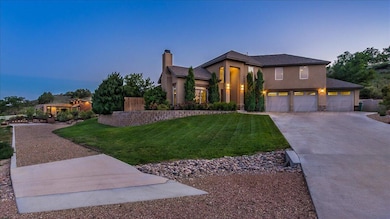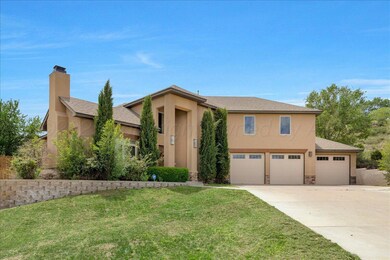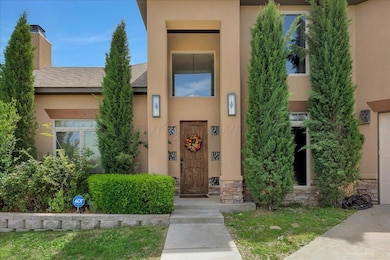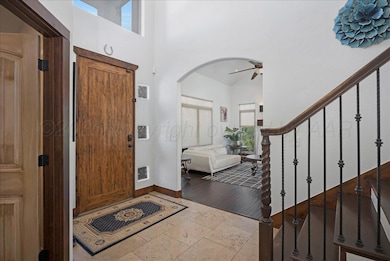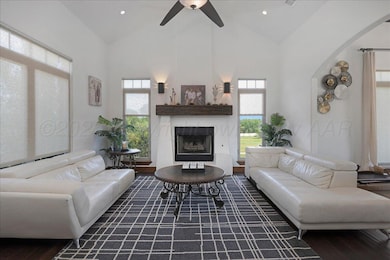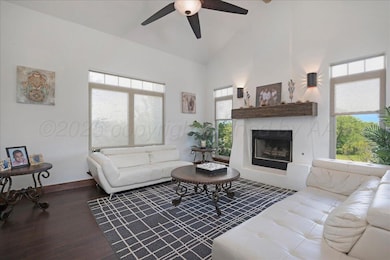
101 Pheasant Run Canyon, TX 79015
Estimated payment $5,548/month
Highlights
- Detached Guest House
- Spanish Architecture
- Workshop
- Crestview Elementary School Rated A
- Home Office
- Formal Dining Room
About This Home
Stunning Home in Canyon's Exclusive Cottonwood Glen!Tucked away in a quiet cul-de-sac with a dramatic cliffside backdrop, this unique gem offers both privacy and beauty in one of Canyon's most sought-after neighborhoods.This spacious 3-bedroom home boasts 3 versatile living areas—one of which could easily serve as a 4th bedroom—plus a dedicated office and 3 full baths. The guest house features additional living space, a bedroom, a bathroom, and an insulated workshop. The master bedroom offers a private balcony with lovely views. The gourmet kitchen is a dream, outfitted with a large island, double ovens, a gas cooktop. The home is equipped with a Class IV roof. Don't miss this rare opportunity to own a home that offers the perfect blend of luxury, functionality, and unbeatable location.
Home Details
Home Type
- Single Family
Est. Annual Taxes
- $11,275
Year Built
- Built in 2006
Lot Details
- 1.5 Acre Lot
- Cul-De-Sac
- East Facing Home
- Wood Fence
- Sprinkler System
- Zoning described as 2000 - SW of Amarillo City Limits
HOA Fees
Parking
- 3 Car Attached Garage
- Front Facing Garage
Home Design
- Spanish Architecture
- Slab Foundation
- Wood Frame Construction
- Composition Roof
- Stucco Exterior
Interior Spaces
- 3,400 Sq Ft Home
- 2-Story Property
- Living Room with Fireplace
- Formal Dining Room
- Home Office
- Workshop
- Inside Utility
- Utility Room
- Surveillance System
Kitchen
- <<doubleOvenToken>>
- Cooktop<<rangeHoodToken>>
- Dishwasher
- Disposal
Bedrooms and Bathrooms
- 3 Bedrooms
Laundry
- Laundry in Utility Room
- Electric Dryer Hookup
Outdoor Features
- Balcony
- Separate Outdoor Workshop
Utilities
- Two cooling system units
- Central Heating and Cooling System
- Two Heating Systems
- Heating System Uses Natural Gas
- Private Company Owned Well
- Well
- Natural Gas Water Heater
- Septic Tank
- Septic System
Additional Features
- Detached Guest House
- Outside City Limits
Community Details
- Cottonwood Glen Association, Phone Number (806) 452-5267
- Mandatory home owners association
Listing and Financial Details
- Assessor Parcel Number 114946
Map
Home Values in the Area
Average Home Value in this Area
Tax History
| Year | Tax Paid | Tax Assessment Tax Assessment Total Assessment is a certain percentage of the fair market value that is determined by local assessors to be the total taxable value of land and additions on the property. | Land | Improvement |
|---|---|---|---|---|
| 2024 | $11,275 | $806,979 | $35,000 | $771,979 |
| 2023 | $10,443 | $744,107 | $35,000 | $709,107 |
| 2022 | $12,849 | $786,496 | $35,000 | $751,496 |
| 2021 | $7,967 | $440,216 | $35,000 | $405,216 |
| 2020 | $7,678 | $436,341 | $35,000 | $401,341 |
| 2019 | $7,867 | $436,341 | $35,000 | $401,341 |
| 2018 | $7,789 | $435,952 | $35,000 | $400,952 |
| 2017 | $7,683 | $430,000 | $35,000 | $395,000 |
| 2016 | $7,383 | $413,229 | $35,000 | $378,229 |
| 2015 | $6,456 | $413,229 | $35,000 | $378,229 |
| 2014 | $6,456 | $390,185 | $35,000 | $355,185 |
Property History
| Date | Event | Price | Change | Sq Ft Price |
|---|---|---|---|---|
| 05/26/2025 05/26/25 | For Sale | $820,000 | -- | $241 / Sq Ft |
Purchase History
| Date | Type | Sale Price | Title Company |
|---|---|---|---|
| Deed | -- | None Listed On Document | |
| Vendors Lien | -- | None Available | |
| Warranty Deed | -- | Stc | |
| Vendors Lien | -- | Ctic | |
| Warranty Deed | -- | Stc |
Mortgage History
| Date | Status | Loan Amount | Loan Type |
|---|---|---|---|
| Open | $650,000 | New Conventional | |
| Previous Owner | $332,000 | New Conventional | |
| Previous Owner | $280,000 | New Conventional | |
| Previous Owner | $335,000 | New Conventional | |
| Previous Owner | $150,000 | Unknown | |
| Previous Owner | $100,000 | Credit Line Revolving |
Similar Homes in Canyon, TX
Source: Amarillo Association of REALTORS®
MLS Number: 25-4771
APN: R-009-2590-1800
- 68 Hunsley Rd
- 10 Cottonwood Ln
- 29 Southridge Dr
- 1901 N 2nd Ave
- 24 Creekside Ln
- 102 N 11th St Unit B
- 2616 2nd Ave
- 1210 2nd Ave Unit B
- 203 28th St
- 2711 5th Ave
- 2711 5th Ave
- 2612 5th Ave
- 2522 6th Ave
- 1808 7th Ave
- 509 4th Ave
- 1707 8th Ave
- 500 4th Ave Unit 16
- 500 4th Ave Unit 22
- 2805 Mable Dr Unit 2
- 2805 Mable Dr Unit 5
