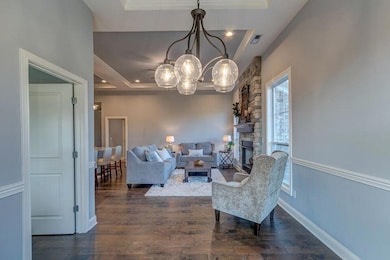101 Pinnacle Point Georgetown, KY 40324
Estimated payment $2,633/month
Total Views
27,639
3
Beds
2
Baths
1,621
Sq Ft
$303
Price per Sq Ft
Highlights
- Lake View
- Ranch Style House
- Tennis Courts
- Deck
- Great Room with Fireplace
- Porch
About This Home
*Proposed Construction*- Gorgeous Floor Plan Known As The Bradley Built By Award Winning Builder Haddix Construction! Sitting On An Unfinished Basement, Overlooking The Lake This Open Concept Floor Plan With 3 Bedrooms, 2 Full Baths, Gas Stone To Ceiling Fireplace In The Great Room, Tiled Primary Shower, And So Much More Is An Absolute Must Build!
Home Details
Home Type
- Single Family
Lot Details
- 0.36 Acre Lot
HOA Fees
- $60 Monthly HOA Fees
Parking
- Attached Garage
Property Views
- Lake
- Neighborhood
Home Design
- Home to be built
- Ranch Style House
- Brick Veneer
- Dimensional Roof
- Concrete Perimeter Foundation
- HardiePlank Type
- Stone
Interior Spaces
- 1,621 Sq Ft Home
- Ceiling Fan
- Ventless Fireplace
- Gas Log Fireplace
- Insulated Windows
- Window Screens
- Insulated Doors
- Entrance Foyer
- Great Room with Fireplace
- Dining Room
- Vinyl Flooring
- Unfinished Basement
- Walk-Out Basement
- Attic Access Panel
Kitchen
- Oven or Range
- Microwave
- Dishwasher
Bedrooms and Bathrooms
- 3 Bedrooms
- Walk-In Closet
- 2 Full Bathrooms
Laundry
- Laundry on main level
- Washer and Electric Dryer Hookup
Outdoor Features
- Deck
- Porch
Schools
- Northern Elementary School
- Scott Co Middle School
- Scott Co High School
Utilities
- Cooling Available
- Heat Pump System
Listing and Financial Details
- Assessor Parcel Number 132-20-022.048
Community Details
Overview
- Association fees include snow removal, water
- Mallard Point Subdivision
- Mandatory home owners association
- On-Site Maintenance
Recreation
- Tennis Courts
- Recreation Facilities
- Park
- Snow Removal
Map
Create a Home Valuation Report for This Property
The Home Valuation Report is an in-depth analysis detailing your home's value as well as a comparison with similar homes in the area
Tax History
| Year | Tax Paid | Tax Assessment Tax Assessment Total Assessment is a certain percentage of the fair market value that is determined by local assessors to be the total taxable value of land and additions on the property. | Land | Improvement |
|---|---|---|---|---|
| 2025 | $294 | $33,000 | $0 | $0 |
| 2024 | $297 | $33,000 | $0 | $0 |
| 2023 | $299 | $33,000 | $33,000 | $0 |
| 2022 | $238 | $28,000 | $28,000 | $0 |
Source: Public Records
Property History
| Date | Event | Price | List to Sale | Price per Sq Ft |
|---|---|---|---|---|
| 04/17/2024 04/17/24 | For Sale | $490,640 | -- | $303 / Sq Ft |
Source: ImagineMLS (Bluegrass REALTORS®)
Source: ImagineMLS (Bluegrass REALTORS®)
MLS Number: 24007221
APN: 132-20-022.048
Nearby Homes
- 103 Pinnacle Point
- 105 Pinnacle Point
- 107 Pinnacle Point
- 106 Pinnacle Point
- 129 Hickory Grove Ct
- 123 Hickory Grove Ct
- 119 Hickory Grove Ct
- 126 Hickory Grove Ct
- 117 Hickory Grove Ct
- 122 Hickory Grove Ct
- 118 Hickory Grove Ct
- 116 Hickory Grove Ct
- 113 Hickory Grove Ct
- 110 Hickory Grove Ct
- 107 Mallard Point Ct
- 108 Hickory Grove Ct
- 106 Hickory Grove Ct
- 102 Hickory Grove Ct
- 100 Hickory Grove Ct
- 1 Mallard Point Dr
- 106 Pinnacle Point
- 102 Hickory Grove Ct
- 187 Westwoods Dr
- 217 Jared Parker Way
- 109 Spring Meadow Path
- 109 Spring Meadow Path Unit 1
- 152 Stephen Dr
- 111 Stratford Ct
- 101 Haverford Path
- 106 Tyler Way
- 96 Stony Point Dr
- 101 Heartwood Path
- 101 Rykara Path
- 130 Locust Fork Rd
- 215 Jared Parker Way
- 219 Jared Parker Way
- 211 Jared Parker Way
- 101 Tyler Way
- 209 Jared Parker Way
- 103 Tyler Way







