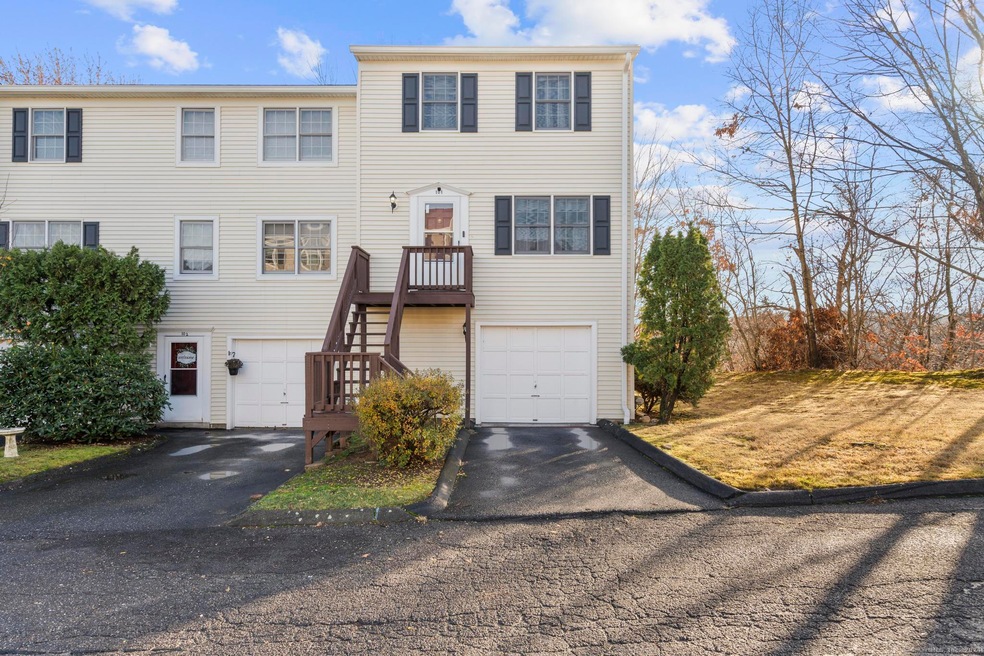
Highlights
- Deck
- End Unit
- Guest Parking
- Attic
- Cul-De-Sac
- Property is near shops
About This Home
As of January 2025Escape to this beautifully updated 2-bedroom, 1.5-bathroom tri-level townhouse nestled in a peaceful corner of Derby. As an end unit, you'll enjoy extra square footage, privacy, and an abundance of natural light, all while being just moments away from the best that Derby has to offer. Step inside and be impressed by the modern updates throughout. Gleaming hardwood floors welcome you into an open and airy living space, filled with natural light. The spacious living room flows seamlessly into the dining area, creating 1 the perfect space for both relaxation and entertaining. The updated kitchen boasts newer stainless steel appliances and stylish light fixtures, inspiring culinary creativity. A convenient half bathroom completes the main level. Upstairs, discover two comfortable bedrooms, including a primary suite with direct access to the full bathroom. This well-appointed bathroom also features the added convenience of in-unit laundry. The lower level offers a versatile family room easily converted into a third bedroom, home office, or entertainment space to suit your needs. This exceptional townhouse offers more than just a beautiful interior. Enjoy the privacy and extra square footage that comes with being an end unit, along with an attached garage for added convenience. Beyond your personal haven, you'll find yourself just moments away from shopping, Griffin Hospital, the Derby Dog Park, and Route 8 for effortless commuting. This is the one you've been waiting for!
Last Agent to Sell the Property
RE/MAX Right Choice License #RES.0817156 Listed on: 11/27/2024

Property Details
Home Type
- Condominium
Est. Annual Taxes
- $4,772
Year Built
- Built in 1990
Lot Details
- End Unit
- Cul-De-Sac
HOA Fees
- $267 Monthly HOA Fees
Home Design
- Frame Construction
- Vinyl Siding
Interior Spaces
- Attic or Crawl Hatchway Insulated
- Laundry on upper level
Kitchen
- Electric Cooktop
- Microwave
- Dishwasher
Bedrooms and Bathrooms
- 2 Bedrooms
Basement
- Heated Basement
- Basement Fills Entire Space Under The House
- Garage Access
- Crawl Space
- Basement Storage
Parking
- 1 Car Garage
- Parking Deck
- Guest Parking
- Visitor Parking
Utilities
- Central Air
- Heating System Uses Natural Gas
- Gas Available at Street
Additional Features
- Deck
- Property is near shops
Community Details
- Association fees include grounds maintenance, trash pickup, snow removal, property management, road maintenance
- 70 Units
- Property managed by Stonehenge Property Manag
Listing and Financial Details
- Exclusions: Washer & Dryer
Similar Homes in Derby, CT
Home Values in the Area
Average Home Value in this Area
Property History
| Date | Event | Price | Change | Sq Ft Price |
|---|---|---|---|---|
| 01/17/2025 01/17/25 | Sold | $315,000 | +5.0% | $252 / Sq Ft |
| 12/11/2024 12/11/24 | Pending | -- | -- | -- |
| 12/03/2024 12/03/24 | For Sale | $299,900 | +76.4% | $240 / Sq Ft |
| 07/22/2021 07/22/21 | Sold | $170,000 | +4.4% | $136 / Sq Ft |
| 05/21/2021 05/21/21 | Pending | -- | -- | -- |
| 05/15/2021 05/15/21 | For Sale | $162,900 | -- | $130 / Sq Ft |
Tax History Compared to Growth
Agents Affiliated with this Home
-
Pape Ndao

Seller's Agent in 2025
Pape Ndao
RE/MAX
(203) 993-4239
3 in this area
69 Total Sales
-
Dhrishaj Bist

Buyer's Agent in 2025
Dhrishaj Bist
Keller Williams Realty
(858) 386-6857
1 in this area
13 Total Sales
-

Seller's Agent in 2021
Janie Merola
RE/MAX
(203) 521-0791
1 in this area
16 Total Sales
Map
Source: SmartMLS
MLS Number: 24062056
- 44 Emmett Ave
- 12 Summit St
- 196 Hawkins St
- 10 9th St Unit 12
- 63 Smith St
- 22 8th St
- 113 Park Ave
- 111 Park Ave
- 66 Seymour Ave
- 14 Indian Ave
- 0 Grove Ave
- 105 Hawkins St
- 61 Seymour Ave Unit 2
- 69 Seymour Ave
- 64 Mohawk Ave
- 33 Oak St
- 44 Lafayette St
- 199 Elizabeth St Unit 201
- 34 Santangelo Terrace Unit 34
- 21 West Rd
