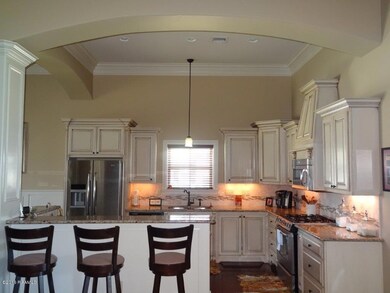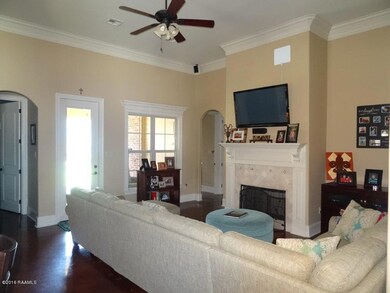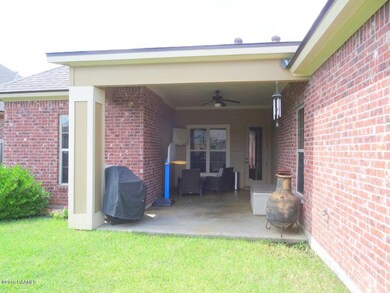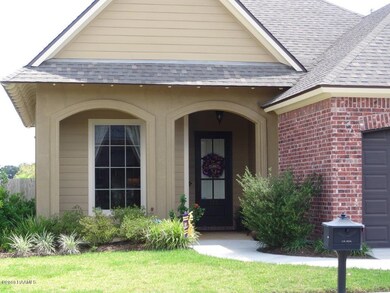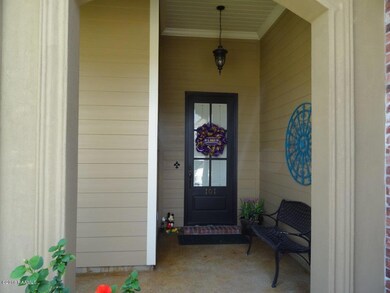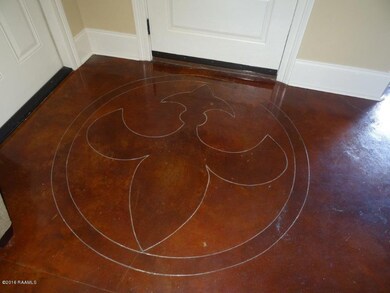
101 Pirates Cove Lafayette, LA 70508
Pilette NeighborhoodHighlights
- Lake Front
- Spa
- High Ceiling
- Nearby Water Access
- French Architecture
- Granite Countertops
About This Home
As of October 2016Chad Broussard Homes built this beauty. Known for his quality and detailed workmanship, this one was no different. No Flooding Here!! Located on a corner lot with no side neighbor and an option for double gate access to back yard begins the long list of amenities. Driving up you find great curb appeal and landscaping with a precious entrance and front porch that is large enough for a bench. It welcomes your guests to "come on in". Entering you find beautiful (so easy to maintain) stained and scored concrete floors throughout the home with a huge Fleur Des Leis at the front door. You will immediately notice triple crown molding builder is known for, along with more molding from window to ceilings in formal dining area and exquisite molding in living area above windows and on fireplace mantle. Don't miss the beautiful woodwork on column that separates dinging area from living area. The dining room goes on to boast of millwork which includes wainscoting from floor to mid-level up wall, quite stunning! Kitchen includes beautiful granite with undermount sink, under counter lighting, a large breakfast bar which seats 3 and great lighting package with precious pendant lighting over sink. Sink looks out to window to street view. Range is a gas range. There are 2 ovens in this home when you consider that the microwave is also a convection oven. Lots of baking space during those holidays. Living area is large enough for your sectional as seller has one also! Master bedroom is huge with beautiful grid ceilings and a great master bathroom with custom tiled shower and a large master closet. Patio is nice sized and gas run to patio for your grill! Watch the kids play in this big back yard while you watch TV and grill with friends on the patio. Decorating made easy during xmas with outlets on 3 corners of the home in the soffits to accommodate lights and no long cords. Living area wired for surround sound. Nest A/C control remains with home.
Last Agent to Sell the Property
Cindy Bailey
Coldwell Banker Pelican R.E. Listed on: 09/02/2016
Home Details
Home Type
- Single Family
Est. Annual Taxes
- $1,428
Year Built
- Built in 2012
Lot Details
- 6,000 Sq Ft Lot
- Lot Dimensions are 50 x 120
- Lake Front
- Property is Fully Fenced
- Privacy Fence
- Wood Fence
- Landscaped
- Level Lot
HOA Fees
- $30 Monthly HOA Fees
Home Design
- French Architecture
- Brick Exterior Construction
- Slab Foundation
- Frame Construction
- Composition Roof
- Wood Siding
- Stucco
Interior Spaces
- 1,629 Sq Ft Home
- 1-Story Property
- Built-In Desk
- Crown Molding
- High Ceiling
- Ceiling Fan
- Ventless Fireplace
- Concrete Flooring
- Washer and Electric Dryer Hookup
Kitchen
- Stove
- Microwave
- Plumbed For Ice Maker
- Dishwasher
- Granite Countertops
- Disposal
Bedrooms and Bathrooms
- 3 Bedrooms
- Walk-In Closet
- 2 Full Bathrooms
- Spa Bath
- Separate Shower
Home Security
- Burglar Security System
- Fire and Smoke Detector
Parking
- Garage
- Garage Door Opener
Outdoor Features
- Spa
- Nearby Water Access
- Covered patio or porch
- Exterior Lighting
Schools
- Ernest Gallet Elementary School
- Broussard Middle School
- Comeaux High School
Utilities
- Central Heating and Cooling System
- Heating System Uses Natural Gas
- Cable TV Available
Listing and Financial Details
- Home warranty included in the sale of the property
- Tax Lot 22
Community Details
Overview
- Association fees include ground maintenance
- Lafittes Landing Subdivision
Recreation
- Recreation Facilities
- Community Playground
Ownership History
Purchase Details
Home Financials for this Owner
Home Financials are based on the most recent Mortgage that was taken out on this home.Purchase Details
Home Financials for this Owner
Home Financials are based on the most recent Mortgage that was taken out on this home.Purchase Details
Similar Homes in Lafayette, LA
Home Values in the Area
Average Home Value in this Area
Purchase History
| Date | Type | Sale Price | Title Company |
|---|---|---|---|
| Cash Sale Deed | $236,000 | Bromac Title | |
| Cash Sale Deed | -- | None Available | |
| Cash Sale Deed | $208,500 | None Available |
Mortgage History
| Date | Status | Loan Amount | Loan Type |
|---|---|---|---|
| Open | $30,000 | Credit Line Revolving | |
| Open | $188,800 | New Conventional | |
| Previous Owner | $215,946 | Future Advance Clause Open End Mortgage |
Property History
| Date | Event | Price | Change | Sq Ft Price |
|---|---|---|---|---|
| 10/25/2016 10/25/16 | Sold | -- | -- | -- |
| 09/16/2016 09/16/16 | Pending | -- | -- | -- |
| 09/02/2016 09/02/16 | For Sale | $236,000 | +6.0% | $145 / Sq Ft |
| 05/04/2012 05/04/12 | Sold | -- | -- | -- |
| 01/13/2012 01/13/12 | Pending | -- | -- | -- |
| 01/05/2012 01/05/12 | For Sale | $222,625 | -- | $137 / Sq Ft |
Tax History Compared to Growth
Tax History
| Year | Tax Paid | Tax Assessment Tax Assessment Total Assessment is a certain percentage of the fair market value that is determined by local assessors to be the total taxable value of land and additions on the property. | Land | Improvement |
|---|---|---|---|---|
| 2024 | $1,428 | $23,672 | $5,307 | $18,365 |
| 2023 | $1,428 | $22,065 | $5,307 | $16,758 |
| 2022 | $1,943 | $22,065 | $5,307 | $16,758 |
| 2021 | $1,951 | $22,065 | $5,307 | $16,758 |
| 2020 | $1,949 | $22,065 | $5,307 | $16,758 |
| 2019 | $1,223 | $22,065 | $5,307 | $16,758 |
| 2018 | $1,249 | $22,065 | $5,307 | $16,758 |
| 2017 | $1,248 | $22,065 | $3,700 | $18,365 |
| 2015 | $1,244 | $22,065 | $3,700 | $18,365 |
| 2013 | -- | $22,066 | $3,700 | $18,366 |
Agents Affiliated with this Home
-
C
Seller's Agent in 2016
Cindy Bailey
Coldwell Banker Pelican R.E.
-

Buyer's Agent in 2016
Teresa Scarsella
Latter & Blum
(337) 962-3362
1 in this area
65 Total Sales
Map
Source: REALTOR® Association of Acadiana
MLS Number: 16008306
APN: 6147269
- 310 Lafittes Landing Pass
- 127 Treasure Cove
- 104 Queen of Peace Dr
- 117 Treasure Cove
- 116 Isaiah Dr
- 301 Barataria Bay Point
- 305 Woodbridge Dr
- 100 Darbonne Rd
- 101 Enclave Ct
- 109 Barataria Bay Point
- 703 N Michot Rd
- 204 Eva Dr
- 205 Darlene Dr
- 111 Orchard Park Ave
- 105 Orchard Park Ave
- 100 Blk Tarpon St
- 202 Shady Park Dr
- 219 Harvest Creek Ln
- 200 Vieux Orleans Cir
- 114 Cane Ridge Cir

