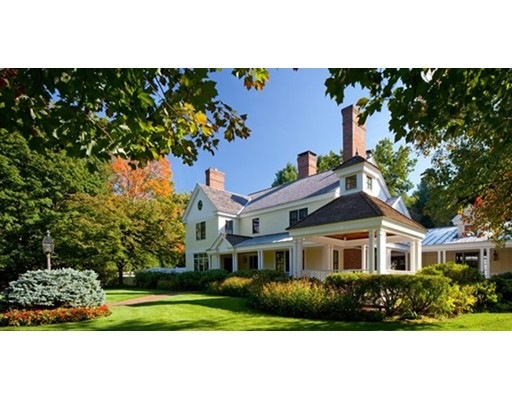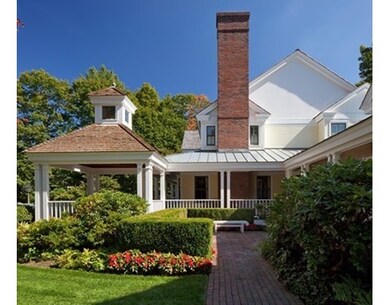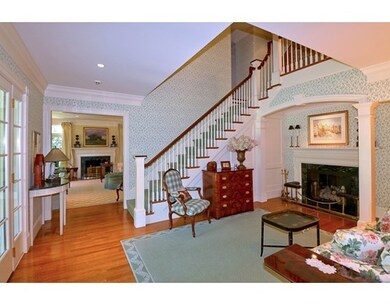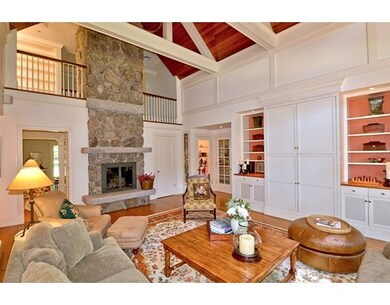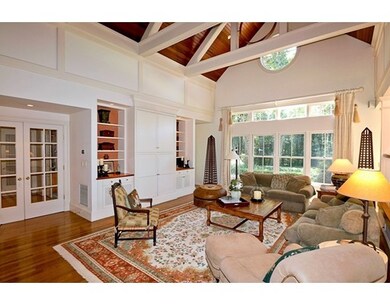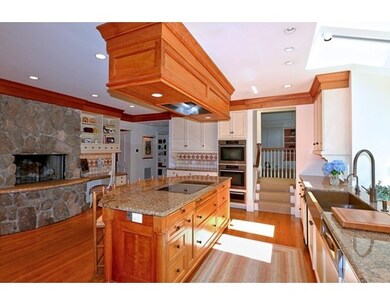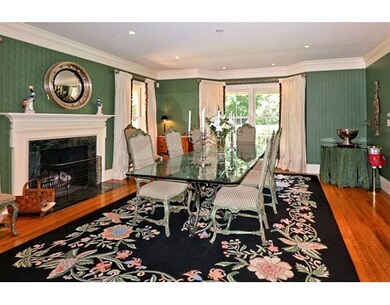
101 Plain Rd Wayland, MA 01778
About This Home
As of May 2021Privately sited on over 5 spectacular acres, sits this grand, yet warm and inviting home in a coveted location. With 6 fireplaces thru out the first level, including the gracious entrance foyer, this home is ideal for both family and entertaining. From the formal living room, banquet size dining room, and cathedral ceiling family room, to the chef's kitchen and large breakfast room, there is space for all times of day. Complementing the fireplaced kitchen and dining room is a well appointed butler's pantry. The first level also holds a private master suite with luxurious bath, as well as a secluded study, both with access to the private grounds designed by a well known landscape design group. The second level provides four additional bedrooms and a super game room accessed from the mudroom. The entertainment options outside the home are endless with a wrap around porch, expansive patios, and lush gardens. Room for barn and pool. Easy access to Weston trails. Top ranked schools.
Last Buyer's Agent
Daniel Sharry
Compass

Home Details
Home Type
- Single Family
Est. Annual Taxes
- $52,445
Year Built
- 1997
Utilities
- Private Sewer
Ownership History
Purchase Details
Home Financials for this Owner
Home Financials are based on the most recent Mortgage that was taken out on this home.Purchase Details
Home Financials for this Owner
Home Financials are based on the most recent Mortgage that was taken out on this home.Purchase Details
Similar Homes in the area
Home Values in the Area
Average Home Value in this Area
Purchase History
| Date | Type | Sale Price | Title Company |
|---|---|---|---|
| Not Resolvable | $2,900,000 | None Available | |
| Not Resolvable | $2,700,000 | -- | |
| Deed | $625,000 | -- |
Mortgage History
| Date | Status | Loan Amount | Loan Type |
|---|---|---|---|
| Open | $1,950,000 | Purchase Money Mortgage | |
| Previous Owner | $2,295,000 | Unknown | |
| Previous Owner | $150,633 | No Value Available | |
| Previous Owner | $1,000,000 | No Value Available | |
| Previous Owner | $500,000 | No Value Available |
Property History
| Date | Event | Price | Change | Sq Ft Price |
|---|---|---|---|---|
| 05/25/2021 05/25/21 | Sold | $2,900,000 | -9.4% | $371 / Sq Ft |
| 03/28/2021 03/28/21 | Pending | -- | -- | -- |
| 02/13/2021 02/13/21 | For Sale | $3,200,000 | +18.5% | $409 / Sq Ft |
| 05/26/2016 05/26/16 | Sold | $2,700,000 | -8.5% | $358 / Sq Ft |
| 03/09/2016 03/09/16 | Pending | -- | -- | -- |
| 01/29/2016 01/29/16 | For Sale | $2,950,000 | +9.3% | $392 / Sq Ft |
| 11/12/2015 11/12/15 | Off Market | $2,700,000 | -- | -- |
| 08/03/2015 08/03/15 | For Sale | $2,950,000 | -- | $392 / Sq Ft |
Tax History Compared to Growth
Tax History
| Year | Tax Paid | Tax Assessment Tax Assessment Total Assessment is a certain percentage of the fair market value that is determined by local assessors to be the total taxable value of land and additions on the property. | Land | Improvement |
|---|---|---|---|---|
| 2025 | $52,445 | $3,355,400 | $801,800 | $2,553,600 |
| 2024 | $49,715 | $3,203,300 | $764,700 | $2,438,600 |
| 2023 | $45,969 | $2,760,900 | $705,700 | $2,055,200 |
| 2022 | $54,769 | $2,984,700 | $604,700 | $2,380,000 |
| 2021 | $54,460 | $2,940,600 | $560,600 | $2,380,000 |
| 2020 | $52,225 | $2,940,600 | $560,600 | $2,380,000 |
| 2019 | $50,694 | $2,773,200 | $539,600 | $2,233,600 |
| 2018 | $49,880 | $2,766,500 | $539,600 | $2,226,900 |
| 2017 | $47,461 | $2,616,400 | $520,700 | $2,095,700 |
| 2016 | $44,848 | $2,586,400 | $529,800 | $2,056,600 |
| 2015 | $45,326 | $2,464,700 | $529,800 | $1,934,900 |
Agents Affiliated with this Home
-
Nikki Milott McCay

Seller's Agent in 2021
Nikki Milott McCay
Advisors Living - Weston
(617) 721-5452
69 Total Sales
-
Kathleen Newton

Seller Co-Listing Agent in 2021
Kathleen Newton
Advisors Living - Weston
(617) 595-6346
18 Total Sales
-
K
Buyer's Agent in 2021
Kathryn Alphas Richlen
Coldwell Banker Realty - Weston
-
Liz Kincannon

Seller's Agent in 2016
Liz Kincannon
Coldwell Banker Realty - Weston
(508) 566-5273
8 Total Sales
-
D
Buyer's Agent in 2016
Daniel Sharry
Compass
Map
Source: MLS Property Information Network (MLS PIN)
MLS Number: 71883396
APN: WAYL-000024-000000-000149
- 25 Glen Rd
- 10 Morse Rd
- 3 White Rd
- 21 Highland Cir
- 74 Old Connecticut Path
- 72 Love Ln
- 27 Covered Bridge Ln
- 21 Westerly Rd
- 15 Claridge Dr
- 39 Westerly Rd
- 42 Westerly Rd
- 88 Glezen Ln
- 214 Glezen Ln
- 22 Forest Hill Rd
- 4 Somerset Place Unit 4
- 1 Pine Summit Cir
- 111 Sudbury Rd
- 23 Pine Summit Cir Unit 23
- 4 Ellen Mary Way
- 153 Old Connecticut Path
