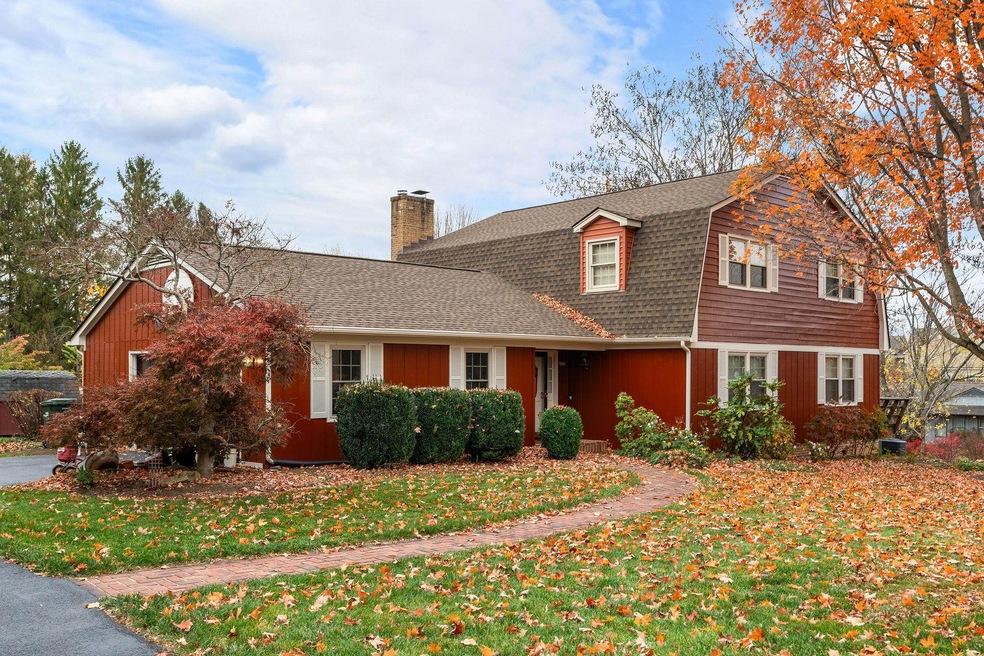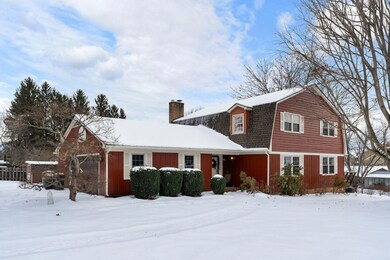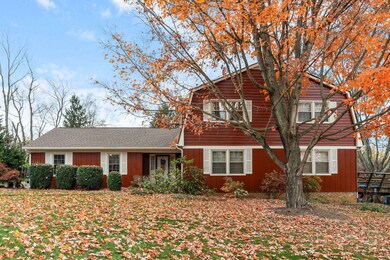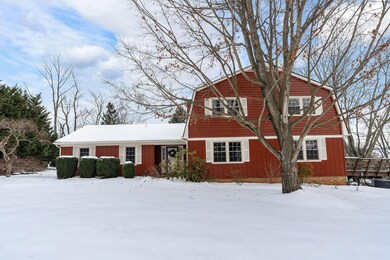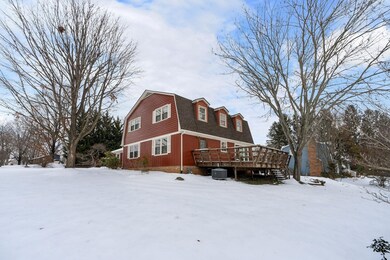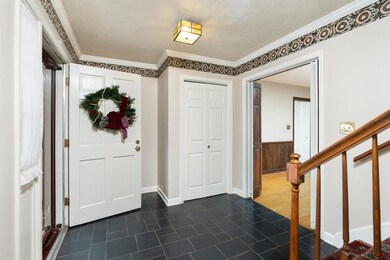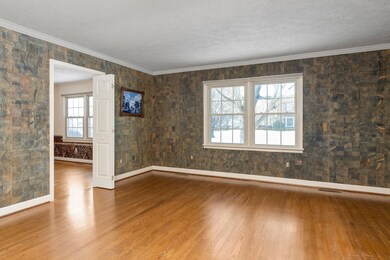
101 Poland St Waynesboro, VA 22980
Highlights
- Deck
- Family Room with Fireplace
- Granite Countertops
- Wood Burning Stove
- Bonus Room
- Screened Porch
About This Home
As of February 2025First time on the market in 50 years! This one owner home is in the wonderful Westwood School District on a corner lot in Brandon Hills. You will enjoy cooking in this remodeled kitchen with it's numerous windows which make you feel like you are you are cooking outdoors. Take you morning coffee on the 29'3" x 8'0" Deck or the 29'3" x 11'8"screened porch. On cool days enjoy the cozy family room complete with wood (stove) burning fireplace. If you need play space , check out the lower level Rec room also with a fireplace. Full Handicap accessible bathroom adjacent to Laundry room on main level ( LR was used as a BR for medical reasons) . Two more baths upstairs and one in the basement off the den. This could be your forever home or at least for the next 50 years!
Last Agent to Sell the Property
WESTHILLS LTD. REALTORS License #225017739 Listed on: 01/11/2025
Last Buyer's Agent
BLUE RIDGE FINE PROPERTIES BY SHANNON HARRINGTON License #225093152
Home Details
Home Type
- Single Family
Est. Annual Taxes
- $2,522
Year Built
- Built in 1975
Lot Details
- 0.39 Acre Lot
- Property is zoned RS-12 Single Family Residential
Parking
- 2 Car Garage
Home Design
- Concrete Block With Brick
- Brick Foundation
- Composition Shingle Roof
Interior Spaces
- 2-Story Property
- Multiple Fireplaces
- Wood Burning Stove
- Brick Fireplace
- Entrance Foyer
- Family Room with Fireplace
- Living Room
- Dining Room
- Den with Fireplace
- Bonus Room
- Screened Porch
Kitchen
- Granite Countertops
- Formica Countertops
Bedrooms and Bathrooms
- 4 Bedrooms
- 4 Full Bathrooms
Laundry
- Laundry Room
- Washer and Dryer Hookup
Finished Basement
- Heated Basement
- Walk-Out Basement
- Basement Fills Entire Space Under The House
Outdoor Features
- Deck
Schools
- Westwood Hills Elementary School
- Kate Collins Middle School
- Waynesboro High School
Utilities
- Forced Air Heating and Cooling System
- Heating System Uses Natural Gas
Community Details
- Brandon Hills Subdivision
Listing and Financial Details
- Assessor Parcel Number 52/ 4 3/ 17/ /
Ownership History
Purchase Details
Home Financials for this Owner
Home Financials are based on the most recent Mortgage that was taken out on this home.Purchase Details
Purchase Details
Similar Homes in Waynesboro, VA
Home Values in the Area
Average Home Value in this Area
Purchase History
| Date | Type | Sale Price | Title Company |
|---|---|---|---|
| Deed | $450,000 | None Listed On Document | |
| Deed | -- | Plora Pettit Pc | |
| Interfamily Deed Transfer | -- | None Available |
Mortgage History
| Date | Status | Loan Amount | Loan Type |
|---|---|---|---|
| Open | $250,000 | New Conventional | |
| Previous Owner | $100,000 | Credit Line Revolving | |
| Previous Owner | $100,000 | Credit Line Revolving |
Property History
| Date | Event | Price | Change | Sq Ft Price |
|---|---|---|---|---|
| 02/27/2025 02/27/25 | Sold | $450,000 | 0.0% | $119 / Sq Ft |
| 01/21/2025 01/21/25 | Pending | -- | -- | -- |
| 01/11/2025 01/11/25 | For Sale | $450,000 | -- | $119 / Sq Ft |
Tax History Compared to Growth
Tax History
| Year | Tax Paid | Tax Assessment Tax Assessment Total Assessment is a certain percentage of the fair market value that is determined by local assessors to be the total taxable value of land and additions on the property. | Land | Improvement |
|---|---|---|---|---|
| 2024 | $2,735 | $355,200 | $60,000 | $295,200 |
| 2023 | $2,735 | $355,200 | $60,000 | $295,200 |
| 2022 | $2,666 | $296,200 | $60,000 | $236,200 |
| 2021 | $2,666 | $296,200 | $60,000 | $236,200 |
| 2020 | $2,394 | $266,000 | $60,000 | $206,000 |
| 2019 | $2,394 | $266,000 | $60,000 | $206,000 |
| 2018 | $2,268 | $252,000 | $60,000 | $192,000 |
| 2017 | $2,192 | $252,000 | $60,000 | $192,000 |
| 2016 | $2,011 | $251,400 | $60,000 | $191,400 |
| 2015 | $2,011 | $251,400 | $60,000 | $191,400 |
| 2014 | -- | $244,400 | $60,000 | $184,400 |
| 2013 | -- | $0 | $0 | $0 |
Agents Affiliated with this Home
-
Rick Kane

Seller's Agent in 2025
Rick Kane
WESTHILLS LTD. REALTORS
(540) 241-2579
118 Total Sales
-
Shannon Harrington

Buyer's Agent in 2025
Shannon Harrington
BLUE RIDGE FINE PROPERTIES BY SHANNON HARRINGTON
(540) 294-5005
99 Total Sales
Map
Source: Charlottesville Area Association of REALTORS®
MLS Number: 659979
APN: 52 4 3- 17
- 1011 Fairway Dr
- 1010 Fairway Dr
- 1229 Rosser Ave
- 141 Lucy Ln
- 49 Ridgeline Dr
- 2495 N Lyndhurst Rd
- 812 Meadowbrook Rd
- 71 Sunbird Ln
- 36 Ridgeline Dr
- 68 Sunbird Ln
- 120 Ridgeline Dr
- 66 Springdale Rd
- 73 Sunbird Ln
- 67 Sunbird Ln
- 75 Springdale Rd
- 63 Springdale Rd
- 61 Springdale Rd
- 77 Springdale Rd
- 200 Shenandoah Village Dr
- 62A Springdale Rd
