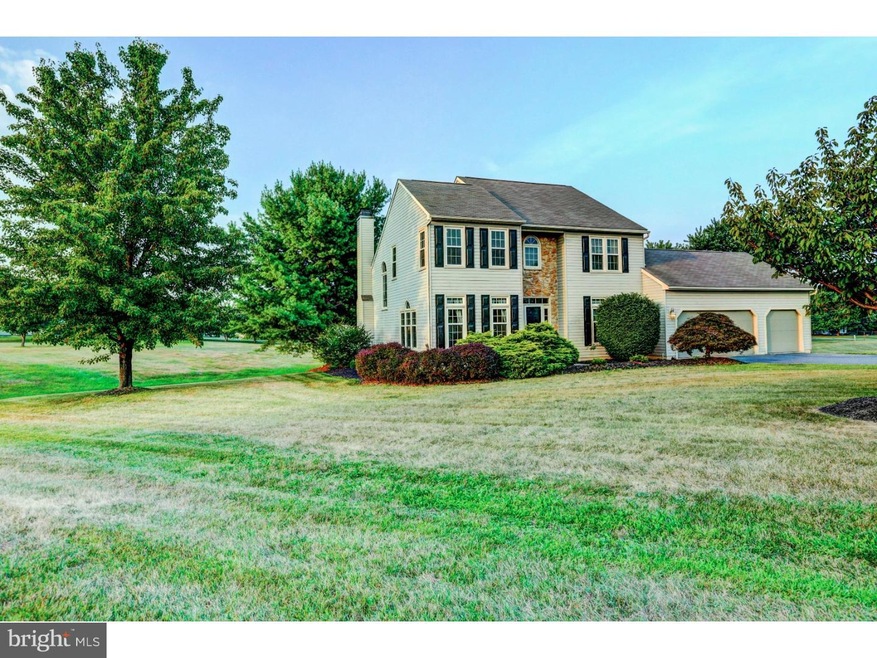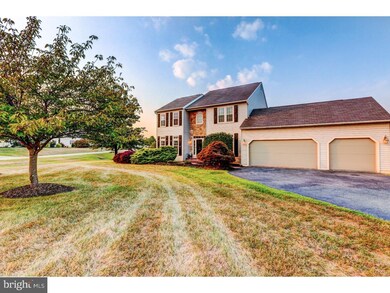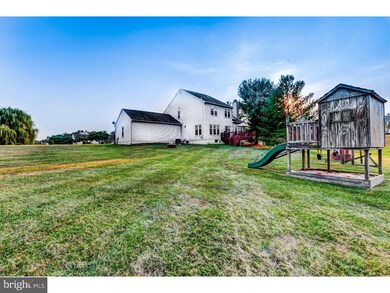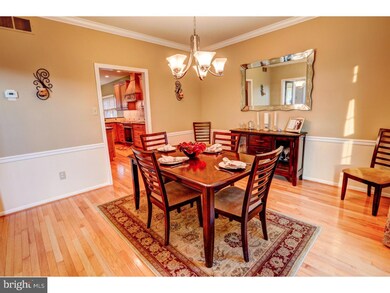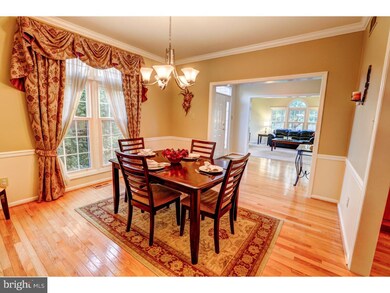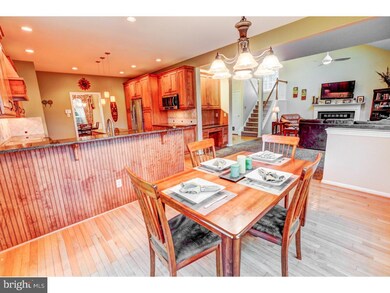
101 Preston Ct Middletown, DE 19709
Odessa NeighborhoodHighlights
- Colonial Architecture
- Deck
- Wood Flooring
- Lorewood Grove Elementary School Rated A
- Cathedral Ceiling
- Attic
About This Home
As of October 2015Stop the car, this home is the one! The floor plan, the neighborhood, the lot, the location, this home has it all! 4 bedrooms, 3.5 bath, living room, dining room, family room, updated kitchen, finished basement, upstairs laundry, 3-Car Garage and much much more. Large lot on .75 acre! Misty Vale Farm is a quiet and very popular neighborhood in north Middletown, convenient to commuting north yet still close to town. Homes sell fast in this neighborhood! The custom kitchen in this home is equipped with high end stainless steel appliances including an Electrolux induction cooktop, granite countertops, tile back splash, custom lighting, and wood flooring. Kitchen is open to the family room with vaulted ceiling with a wood-burning fireplace. There are french doors opening to a rear deck overlooking the private backyard. The dining room has wood flooring and crown molding. The first floor also has an enormous living room, updated powder room and 9' ceilings. The second floor has a master suite with vaulted ceiling, walk in closet and large master bathroom with jetted tub, and double bowl vanity. The second floor also has three other bedrooms all with ample closet space, a laundry closet, and hall bathroom. The basement is finished with a another full bathroom, office and rec room with a full-size refrigerator included. All of the windows have been recently replaced and the home has been well cared for. Freshly painted and NEW carpet upstairs! Brand new HVAC! Get this home on your tour today because it will be gone tomorrow!
Last Agent to Sell the Property
Keller Williams Realty License #RE0020721 Listed on: 09/04/2015

Home Details
Home Type
- Single Family
Est. Annual Taxes
- $2,355
Year Built
- Built in 1995
Lot Details
- 0.75 Acre Lot
- Lot Dimensions are 216x149
- Cul-De-Sac
- Corner Lot
- Level Lot
- Irregular Lot
- Property is in good condition
- Property is zoned NC21
HOA Fees
- $13 Monthly HOA Fees
Parking
- 3 Car Attached Garage
- 3 Open Parking Spaces
- On-Street Parking
Home Design
- Colonial Architecture
- Pitched Roof
- Shingle Roof
- Aluminum Siding
- Stone Siding
- Vinyl Siding
- Concrete Perimeter Foundation
Interior Spaces
- Property has 2 Levels
- Cathedral Ceiling
- Ceiling Fan
- Skylights
- Gas Fireplace
- Family Room
- Living Room
- Dining Room
- Finished Basement
- Basement Fills Entire Space Under The House
- Home Security System
- Attic
Kitchen
- Eat-In Kitchen
- Butlers Pantry
- Self-Cleaning Oven
- Built-In Range
- Built-In Microwave
- Dishwasher
- Kitchen Island
- Disposal
Flooring
- Wood
- Wall to Wall Carpet
- Tile or Brick
- Vinyl
Bedrooms and Bathrooms
- 4 Bedrooms
- En-Suite Primary Bedroom
- En-Suite Bathroom
- 3.5 Bathrooms
- Walk-in Shower
Laundry
- Laundry Room
- Laundry on upper level
Eco-Friendly Details
- Energy-Efficient Appliances
- Energy-Efficient Windows
- ENERGY STAR Qualified Equipment
Outdoor Features
- Deck
- Exterior Lighting
- Play Equipment
Schools
- Cedar Lane Elementary School
- Louis L. Redding Middle School
- Middletown High School
Utilities
- Forced Air Heating and Cooling System
- Heating System Uses Gas
- Back Up Gas Heat Pump System
- Underground Utilities
- 200+ Amp Service
- Natural Gas Water Heater
- On Site Septic
- Cable TV Available
Listing and Financial Details
- Tax Lot 060
- Assessor Parcel Number 13-019.10-060
Community Details
Overview
- Association fees include common area maintenance, snow removal
- Misty Vale Farm Subdivision
Recreation
- Community Playground
Ownership History
Purchase Details
Home Financials for this Owner
Home Financials are based on the most recent Mortgage that was taken out on this home.Purchase Details
Home Financials for this Owner
Home Financials are based on the most recent Mortgage that was taken out on this home.Similar Homes in Middletown, DE
Home Values in the Area
Average Home Value in this Area
Purchase History
| Date | Type | Sale Price | Title Company |
|---|---|---|---|
| Deed | $352,000 | None Available | |
| Deed | $335,000 | None Available |
Mortgage History
| Date | Status | Loan Amount | Loan Type |
|---|---|---|---|
| Open | $304,000 | New Conventional | |
| Closed | $345,624 | FHA | |
| Previous Owner | $318,250 | FHA | |
| Previous Owner | $100,000 | Credit Line Revolving | |
| Previous Owner | $156,000 | New Conventional | |
| Previous Owner | $240,000 | Credit Line Revolving |
Property History
| Date | Event | Price | Change | Sq Ft Price |
|---|---|---|---|---|
| 10/28/2015 10/28/15 | Sold | $352,000 | +1.3% | $102 / Sq Ft |
| 09/06/2015 09/06/15 | Pending | -- | -- | -- |
| 09/04/2015 09/04/15 | For Sale | $347,500 | +3.7% | $101 / Sq Ft |
| 06/28/2013 06/28/13 | Sold | $335,000 | -1.4% | $128 / Sq Ft |
| 05/02/2013 05/02/13 | Pending | -- | -- | -- |
| 04/26/2013 04/26/13 | For Sale | $339,900 | -- | $129 / Sq Ft |
Tax History Compared to Growth
Tax History
| Year | Tax Paid | Tax Assessment Tax Assessment Total Assessment is a certain percentage of the fair market value that is determined by local assessors to be the total taxable value of land and additions on the property. | Land | Improvement |
|---|---|---|---|---|
| 2024 | $3,837 | $88,800 | $13,300 | $75,500 |
| 2023 | $3,280 | $88,800 | $13,300 | $75,500 |
| 2022 | $3,285 | $88,800 | $13,300 | $75,500 |
| 2021 | $3,244 | $88,800 | $13,300 | $75,500 |
| 2020 | $3,199 | $88,800 | $13,300 | $75,500 |
| 2019 | $2,969 | $88,800 | $13,300 | $75,500 |
| 2018 | $2,871 | $88,800 | $13,300 | $75,500 |
| 2017 | $2,754 | $88,800 | $13,300 | $75,500 |
| 2016 | $2,509 | $88,800 | $13,300 | $75,500 |
| 2015 | $2,445 | $88,800 | $13,300 | $75,500 |
| 2014 | $2,442 | $88,800 | $13,300 | $75,500 |
Agents Affiliated with this Home
-
Megan Aitken

Seller's Agent in 2015
Megan Aitken
Keller Williams Realty
(302) 528-9124
158 in this area
627 Total Sales
-
Andrea Harrington

Buyer's Agent in 2015
Andrea Harrington
Compass
(302) 383-8360
46 in this area
699 Total Sales
-
Brent Applebaum

Seller's Agent in 2013
Brent Applebaum
Coldwell Banker Realty
(302) 750-7677
14 in this area
177 Total Sales
-
Christopher Nolte

Seller Co-Listing Agent in 2013
Christopher Nolte
Coldwell Banker Realty
(302) 893-5893
17 in this area
186 Total Sales
Map
Source: Bright MLS
MLS Number: 1002689838
APN: 13-019.10-060
- 400 Reading Ln
- 114 Austrian Pine Ct
- 21 Golden Raintree Ct
- 4 Standish Ct
- 19 Golden Raintree Ct
- 17 Golden Raintree Ct
- 15 Golden Raintree Ct
- 607 Barrie Rd
- 621 Barrie Rd
- 427 Paper Birch St
- 411 Paper Birch St
- Eastwood Plan at K. Hovnanian’s® Four Seasons at Baymont Farms
- Killarney I Plan at K. Hovnanian’s® Four Seasons at Baymont Farms
- Eastwood Loft Plan at K. Hovnanian’s® Four Seasons at Baymont Farms
- Mont Blanc Plan at K. Hovnanian’s® Four Seasons at Baymont Farms
- Lewes Plan at K. Hovnanian’s® Four Seasons at Baymont Farms
- Dorchester Plan at K. Hovnanian’s® Four Seasons at Baymont Farms
- 810 Ashby Dr
- 17 White Oak Dr
- 404 Paper Birch St
