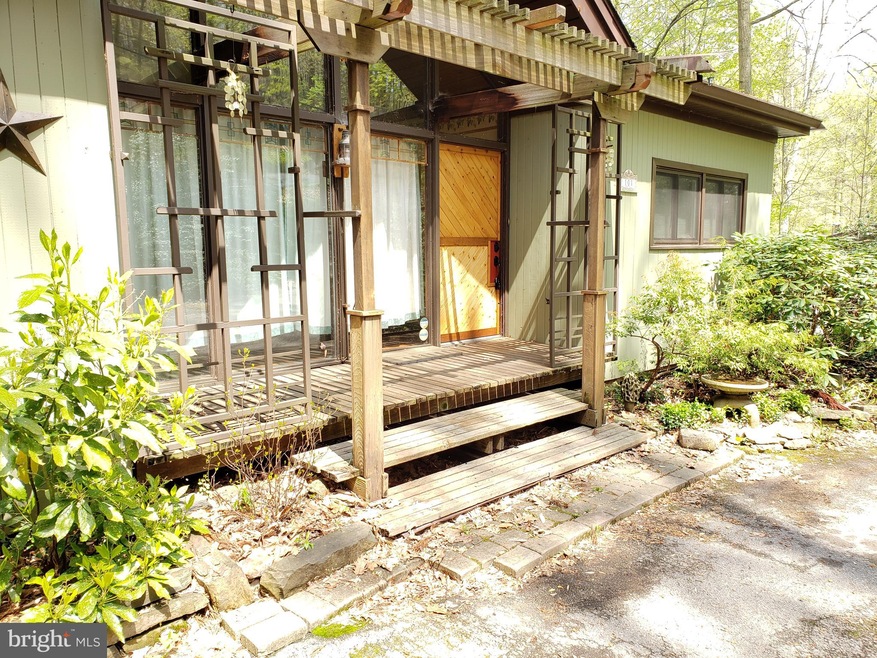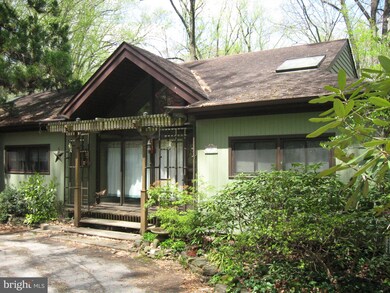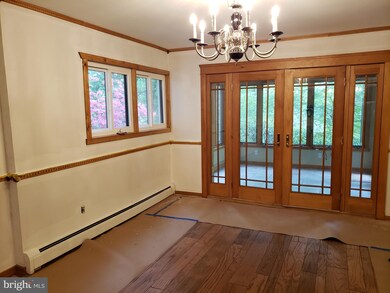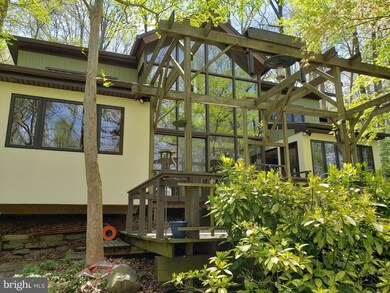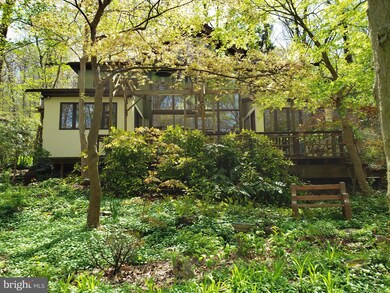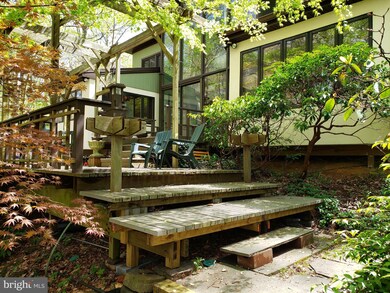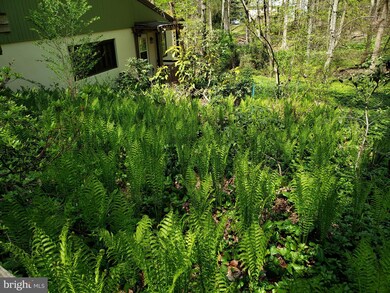
Estimated Value: $691,000 - $921,000
Highlights
- Panoramic View
- Curved or Spiral Staircase
- Contemporary Architecture
- New Eagle Elementary School Rated A+
- Deck
- Two Story Ceilings
About This Home
As of July 2020Welcome to this beautiful Contemporary home, nestled in the woods, In desirable Wayne. Enter into large Livingroom, with free-hanging fireplace, overlooking the lower level and back yard, with its many trees and woods. No lawnmower needed here. Off to the right, there is a private suite of rooms, with a bathroom and lots of closets. Off to the left are two more bedrooms and another full bath. Through the hallway, you can enter the two-car attached garage, A second staircase down leading to more living space, a large storage area with laundry. then into the open Kitchen featuring a hugh pantry, and Dining Room Area. Should you want to enjoy the great outdoors there is an enclosed sunroom off the dining room. Or, from the Living room, you can take the spiral staircase down to the Family Room, with sliders leading to the large outdoor deck. The master suite, features a sitting room and a large modern bathroom with an extra-large shower. Home freshly painted. More pictures to follow.
Last Agent to Sell the Property
Realty One Group Restore - Collegeville License #AB041521A Listed on: 05/24/2020

Last Buyer's Agent
Anya Chrisanthon
BHHS Fox & Roach Wayne-Devon
Home Details
Home Type
- Single Family
Est. Annual Taxes
- $6,774
Year Built
- Built in 1963
Lot Details
- 0.7 Acre Lot
- Landscaped
- Backs to Trees or Woods
- Back, Front, and Side Yard
- Property is in very good condition
- Property is zoned R1
Parking
- 1 Car Direct Access Garage
- 4 Driveway Spaces
- Front Facing Garage
- Off-Street Parking
Property Views
- Panoramic
- Garden
Home Design
- Contemporary Architecture
- Frame Construction
Interior Spaces
- Property has 2 Levels
- Curved or Spiral Staircase
- Dual Staircase
- Two Story Ceilings
- Free Standing Fireplace
- Metal Fireplace
- Casement Windows
- Sliding Doors
- Family Room
- Sitting Room
- Living Room
- Combination Kitchen and Dining Room
- Sun or Florida Room
- Storm Doors
Kitchen
- Butlers Pantry
- Self-Cleaning Oven
- Stove
- Microwave
- Extra Refrigerator or Freezer
- Dishwasher
- Disposal
Flooring
- Wood
- Carpet
- Ceramic Tile
Bedrooms and Bathrooms
- En-Suite Bathroom
- Walk-In Closet
- Bathtub with Shower
- Walk-in Shower
Laundry
- Laundry Room
- Laundry on main level
- Front Loading Dryer
Finished Basement
- Heated Basement
- Walk-Out Basement
- Interior and Exterior Basement Entry
- Natural lighting in basement
Outdoor Features
- Deck
- Enclosed patio or porch
Location
- Property is near a creek
Utilities
- Central Air
- Hot Water Heating System
- Water Heater
Community Details
- No Home Owners Association
- Avonwood Subdivision
Listing and Financial Details
- Tax Lot 0094.01G0
- Assessor Parcel Number 43-05 -0094.01G0
Ownership History
Purchase Details
Home Financials for this Owner
Home Financials are based on the most recent Mortgage that was taken out on this home.Purchase Details
Home Financials for this Owner
Home Financials are based on the most recent Mortgage that was taken out on this home.Purchase Details
Similar Homes in the area
Home Values in the Area
Average Home Value in this Area
Purchase History
| Date | Buyer | Sale Price | Title Company |
|---|---|---|---|
| Chang Chia Hui | $525,000 | Trident Land Transfer Co Lp | |
| Naimoli Don R | -- | None Available | |
| Naimoli Don R | -- | -- |
Mortgage History
| Date | Status | Borrower | Loan Amount |
|---|---|---|---|
| Open | Chang Chia Hui | $498,750 | |
| Previous Owner | Naimoli Lynn S | $250,000 | |
| Previous Owner | Naimoli Don R | $300,000 | |
| Previous Owner | Naimoli Don R | $250,000 |
Property History
| Date | Event | Price | Change | Sq Ft Price |
|---|---|---|---|---|
| 07/10/2020 07/10/20 | Sold | $525,000 | 0.0% | $171 / Sq Ft |
| 06/21/2020 06/21/20 | Pending | -- | -- | -- |
| 06/16/2020 06/16/20 | Off Market | $525,000 | -- | -- |
| 05/24/2020 05/24/20 | For Sale | $585,000 | -- | $190 / Sq Ft |
Tax History Compared to Growth
Tax History
| Year | Tax Paid | Tax Assessment Tax Assessment Total Assessment is a certain percentage of the fair market value that is determined by local assessors to be the total taxable value of land and additions on the property. | Land | Improvement |
|---|---|---|---|---|
| 2024 | $7,759 | $220,290 | $87,590 | $132,700 |
| 2023 | $7,289 | $220,290 | $87,590 | $132,700 |
| 2022 | $7,101 | $220,290 | $87,590 | $132,700 |
| 2021 | $6,966 | $220,290 | $87,590 | $132,700 |
| 2020 | $6,774 | $220,290 | $87,590 | $132,700 |
| 2019 | $6,560 | $220,290 | $87,590 | $132,700 |
| 2018 | $6,430 | $220,290 | $87,590 | $132,700 |
| 2017 | $6,276 | $220,290 | $87,590 | $132,700 |
| 2016 | -- | $220,290 | $87,590 | $132,700 |
| 2015 | -- | $220,290 | $87,590 | $132,700 |
| 2014 | -- | $220,290 | $87,590 | $132,700 |
Agents Affiliated with this Home
-
Kathleen Eskie

Seller's Agent in 2020
Kathleen Eskie
Realty One Group Restore - Collegeville
(610) 761-0602
12 Total Sales
-

Buyer's Agent in 2020
Anya Chrisanthon
BHHS Fox & Roach
Map
Source: Bright MLS
MLS Number: PACT504948
APN: 43-005-0094.01G0
- 204 Country Gate Rd
- 15 Patriot Cir
- 78 Peddrick Rd
- 727 N Valley Forge Rd
- 860 Springbank Ln
- 130 Colket Ln
- 580 Gregory Ln
- 621 Vassar Rd
- 371 Old Forge Crossing
- 482 Old Forge Crossing Unit 482
- 450 Old Forge Crossing Unit 450
- 505 Delancy Cir
- 864 Monteith Dr
- 10 Brettagne Unit 10
- 410 N Valley Forge Rd
- 597 Tanglewood Ln
- 363 Colket Ln
- 375 Colket Ln
- 1 Lfleur Unit 1
- 832 Contention Ln
