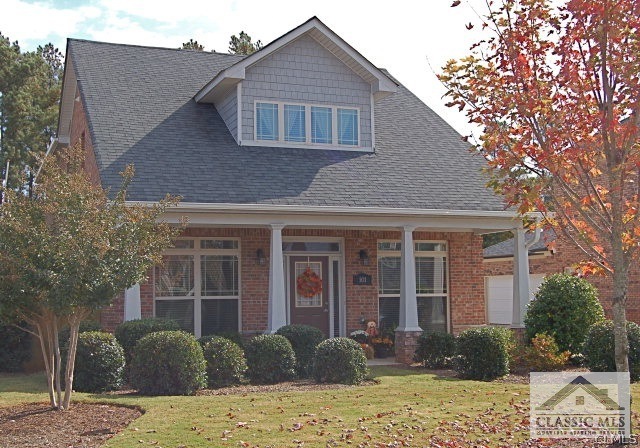
$150,000
- 3 Beds
- 2 Baths
- 1,260 Sq Ft
- 704 Branch St
- Athens, GA
Whether you are a seasoned investor or a newcomer to the market, this charming property presents a unique opportunity. Situated in a highly sought-after location near Downtown Athens and the University of Georgia, it is ideal for both homeowners and tenants. The layout is well-suited for roommates or a single-family residence, featuring three spacious bedrooms and two baths with a basement.
Lynn Eaton RE/MAX Center
