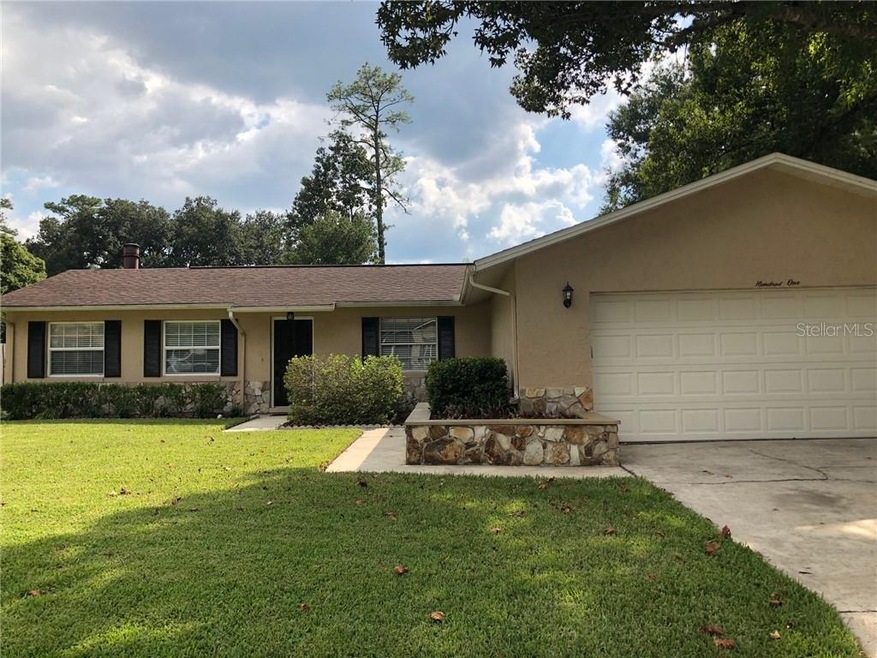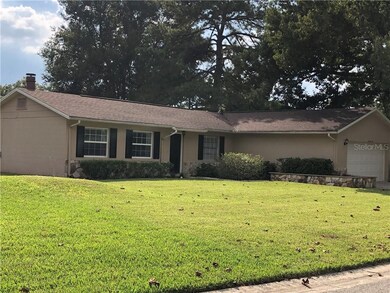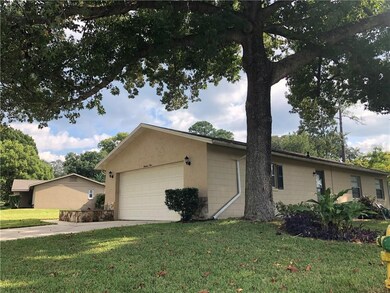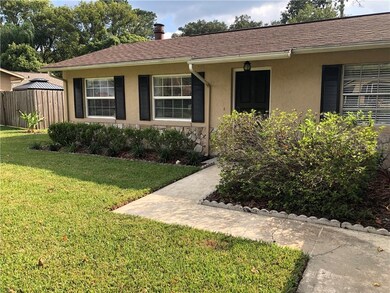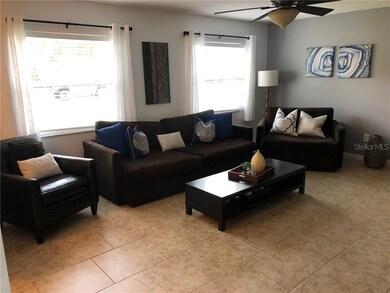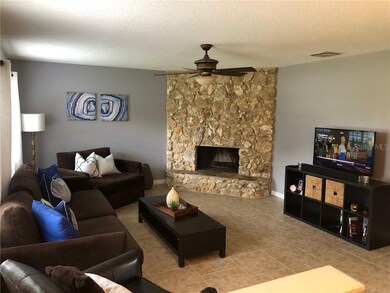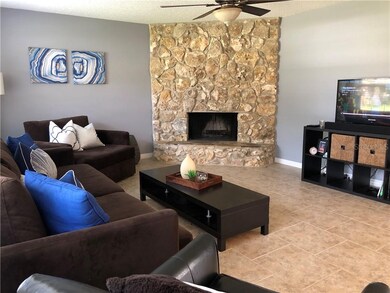
101 Pytchley Ct Longwood, FL 32779
Wekiwa Springs NeighborhoodHighlights
- Oak Trees
- Corner Lot
- Rear Porch
- Wekiva Elementary School Rated A
- Mature Landscaping
- 3-minute walk to York Park
About This Home
As of November 2019A lovely move-in ready 3 bedroom, 2 bath home located in the Lake Brantley School District! This home
has been meticulously cared for by its owner. When you enter the front door, you will find yourself
immersed in your cozy formal living room with a centerpiece of a fireplace adorned with stone. This
floor-plan is perfect for anyone looking for a property with "good bones." The master bedroom is
split from the other two bedrooms giving you privacy and a spacious feel. The 18" ceramic tile
throughout the living areas are neutral, allowing any color scheme for the new owner. The kitchen is
equipped with stainless steel appliances, granite counter-tops, and gorgeous maple cabinets. You
will also find the kitchen and family room mirroring an open concept. The two other bedrooms are
found on the right side of the home with a perfectly sized bathroom for the needs of your guests or
family. Nine years ago the home was remodeled which included the kitchen, floors, baths, doors,
hardware and light fixtures. This neighborhood is highly sought after due to the school district and
location. This address is also walking distance to Wekiva Elementary and the local parks. Here's a polished gem waiting for you to move in and enjoy for many years.
Home Details
Home Type
- Single Family
Est. Annual Taxes
- $2,370
Year Built
- Built in 1976
Lot Details
- 0.28 Acre Lot
- Northwest Facing Home
- Mature Landscaping
- Corner Lot
- Oak Trees
- Property is zoned PUD
HOA Fees
- $19 Monthly HOA Fees
Parking
- 2 Car Attached Garage
Home Design
- Slab Foundation
- Shingle Roof
- Block Exterior
Interior Spaces
- 1,692 Sq Ft Home
- 1-Story Property
- Ceiling Fan
Kitchen
- Cooktop
- Microwave
- Dishwasher
- Disposal
Flooring
- Carpet
- Ceramic Tile
Bedrooms and Bathrooms
- 3 Bedrooms
- 2 Full Bathrooms
Outdoor Features
- Rain Gutters
- Rear Porch
Schools
- Wekiva Elementary School
- Rock Lake Middle School
- Lake Brantley High School
Utilities
- Central Heating and Cooling System
- Electric Water Heater
- Phone Available
- Cable TV Available
Listing and Financial Details
- Down Payment Assistance Available
- Homestead Exemption
- Visit Down Payment Resource Website
- Legal Lot and Block 214 / 1
- Assessor Parcel Number 05-21-29-507-0000-2140
Community Details
Overview
- Wekiva Hunt Club Community Association, Phone Number (407) 744-6111
- Wekiva Hunt Club 1 Fox Hunt Sec 1 Subdivision
- The community has rules related to deed restrictions
Recreation
- Community Playground
Ownership History
Purchase Details
Home Financials for this Owner
Home Financials are based on the most recent Mortgage that was taken out on this home.Purchase Details
Purchase Details
Purchase Details
Purchase Details
Purchase Details
Home Financials for this Owner
Home Financials are based on the most recent Mortgage that was taken out on this home.Purchase Details
Home Financials for this Owner
Home Financials are based on the most recent Mortgage that was taken out on this home.Purchase Details
Purchase Details
Map
Similar Homes in the area
Home Values in the Area
Average Home Value in this Area
Purchase History
| Date | Type | Sale Price | Title Company |
|---|---|---|---|
| Warranty Deed | $280,000 | Attorney | |
| Warranty Deed | $147,900 | Alliance Title Services | |
| Special Warranty Deed | $88,700 | None Available | |
| Trustee Deed | -- | None Available | |
| Deed | $100 | -- | |
| Warranty Deed | $120,000 | -- | |
| Warranty Deed | $92,500 | -- | |
| Warranty Deed | $68,500 | -- | |
| Warranty Deed | $43,700 | -- |
Mortgage History
| Date | Status | Loan Amount | Loan Type |
|---|---|---|---|
| Open | $282,650 | VA | |
| Closed | $280,000 | VA | |
| Previous Owner | $50,000 | Credit Line Revolving | |
| Previous Owner | $46,477 | Credit Line Revolving | |
| Previous Owner | $10,047 | Unknown | |
| Previous Owner | $200,000 | Fannie Mae Freddie Mac | |
| Previous Owner | $121,590 | FHA | |
| Previous Owner | $120,351 | FHA | |
| Previous Owner | $120,938 | FHA | |
| Previous Owner | $91,718 | FHA |
Property History
| Date | Event | Price | Change | Sq Ft Price |
|---|---|---|---|---|
| 11/08/2019 11/08/19 | Sold | $280,000 | +0.4% | $165 / Sq Ft |
| 10/05/2019 10/05/19 | Pending | -- | -- | -- |
| 09/30/2019 09/30/19 | For Sale | $279,000 | -- | $165 / Sq Ft |
Tax History
| Year | Tax Paid | Tax Assessment Tax Assessment Total Assessment is a certain percentage of the fair market value that is determined by local assessors to be the total taxable value of land and additions on the property. | Land | Improvement |
|---|---|---|---|---|
| 2024 | $2,898 | $235,351 | -- | -- |
| 2023 | $2,827 | $228,496 | $0 | $0 |
| 2021 | $2,677 | $215,380 | $0 | $0 |
| 2020 | $2,652 | $212,406 | $0 | $0 |
| 2019 | $2,399 | $186,769 | $0 | $0 |
| 2018 | $2,370 | $183,287 | $0 | $0 |
| 2017 | $2,353 | $179,517 | $0 | $0 |
| 2016 | $2,840 | $171,767 | $0 | $0 |
| 2015 | $2,233 | $154,492 | $0 | $0 |
| 2014 | $2,233 | $144,146 | $0 | $0 |
Source: Stellar MLS
MLS Number: O5815702
APN: 05-21-29-507-0000-2140
- 125 W Wyndham Ct
- 101 Ludlow Dr
- 2811 Citron Dr
- 2791 Citron Dr
- 311 Needles Trail
- 323 Needles Trail
- 1651 Kenlyn Dr
- 126 Ingram Cir
- 1440 Suzanne Way
- 100 Essex Dr
- 1581 Monica Joy Cir
- 110 Tedworth Ct
- 327 Island Sound Ct
- 139 Durham Place Unit 139
- 300 Churchill Dr
- 3523 Vestavia Way
- 3901 Villas Green Cir Unit 1
- 1886 Saint Andrews Place Unit 2C
- 2350 Pleasant Dr
- 3960 Villas Green Cir
