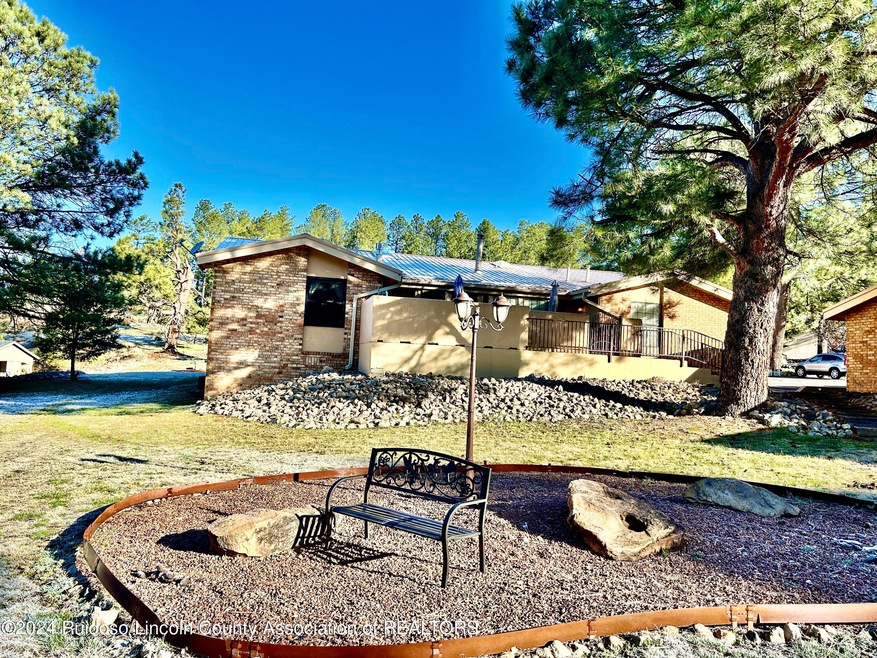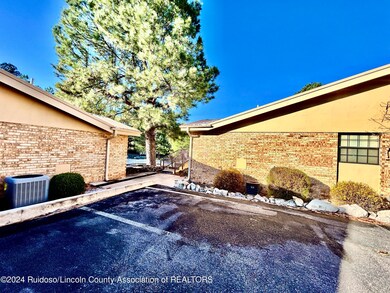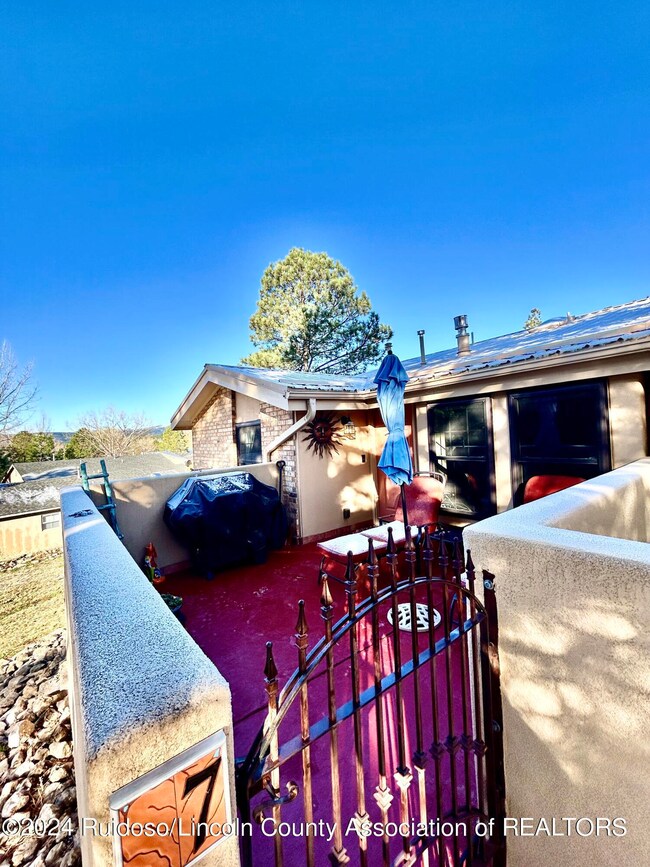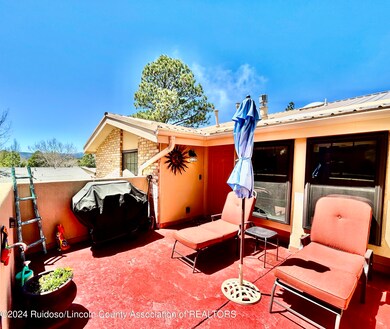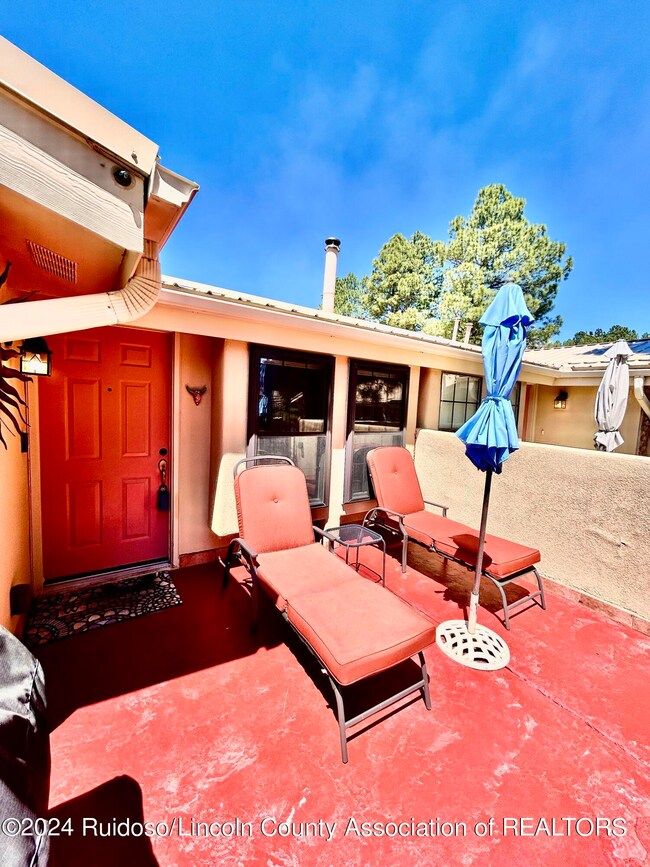
101 Racquet Dr Unit 7 Ruidoso, NM 88345
Highlights
- Views of Trees
- Wooded Lot
- Enclosed patio or porch
- Open Floorplan
- Southwestern Architecture
- Breakfast Bar
About This Home
As of July 2024Adorable townhome-1 level with 2 Bedrooms/1 full and 1 Half Bath, outdoor patio, vaulted ceilings and open floor plan with breakfast bar and dining area. Stackable washer/dryer, all new appliances, and storage underneath townhome. Walking distance to the Links Walking Track, very accessible year around with paved parking onsite. Central heat & A/C with Nat. Gas fireplace. Brick exterior and Metal roof (around 2006) and 2005-total remodel of all units. Mostly furnished. No nightly rentals allowed, but long-term ok.
Last Agent to Sell the Property
Southern New Mexico Realty License #48423,20304 Listed on: 05/16/2024
Townhouse Details
Home Type
- Townhome
Est. Annual Taxes
- $1,297
Year Built
- Built in 1984 | Remodeled
Lot Details
- 1,742 Sq Ft Lot
- Partially Fenced Property
- Wooded Lot
Property Views
- Trees
- Mountain
- Forest
Home Design
- Southwestern Architecture
- Brick Exterior Construction
- Metal Roof
- Stucco
Interior Spaces
- 724 Sq Ft Home
- 1-Story Property
- Open Floorplan
- Ceiling Fan
- Gas Log Fireplace
- Living Room
- Storage
- Stacked Washer and Dryer
Kitchen
- Breakfast Bar
- Gas Range
- Range Hood
- Microwave
- Dishwasher
- Disposal
Flooring
- Carpet
- Tile
- Vinyl
Bedrooms and Bathrooms
- 2 Bedrooms
Home Security
Parking
- Common or Shared Parking
- Shared Driveway
- Paved Parking
- On-Site Parking
Outdoor Features
- Courtyard
- Enclosed patio or porch
- Outdoor Storage
Location
- Property is near a golf course
Utilities
- Forced Air Heating and Cooling System
- Heating System Uses Natural Gas
- Natural Gas Connected
- Gas Water Heater
- High Speed Internet
- Phone Available
- Cable TV Available
Listing and Financial Details
- Tax Lot 7
- Assessor Parcel Number 4073062067529
Community Details
Overview
- Property has a Home Owners Association
- Association fees include insurance, ground maintenance, maintenance structure, sewer, snow removal, trash, water
- Vista Townhomes Subdivision
- Community Parking
Security
- Fire and Smoke Detector
Ownership History
Purchase Details
Home Financials for this Owner
Home Financials are based on the most recent Mortgage that was taken out on this home.Purchase Details
Home Financials for this Owner
Home Financials are based on the most recent Mortgage that was taken out on this home.Purchase Details
Similar Homes in Ruidoso, NM
Home Values in the Area
Average Home Value in this Area
Purchase History
| Date | Type | Sale Price | Title Company |
|---|---|---|---|
| Warranty Deed | -- | None Listed On Document | |
| Warranty Deed | -- | Alliance Abstract & Ttl Llc | |
| Joint Tenancy Deed | -- | Lincoln County Abstract & Ti |
Mortgage History
| Date | Status | Loan Amount | Loan Type |
|---|---|---|---|
| Open | $234,945 | VA | |
| Previous Owner | $80,000 | New Conventional |
Property History
| Date | Event | Price | Change | Sq Ft Price |
|---|---|---|---|---|
| 07/25/2024 07/25/24 | Sold | -- | -- | -- |
| 05/16/2024 05/16/24 | For Sale | $230,000 | 0.0% | $318 / Sq Ft |
| 05/01/2024 05/01/24 | Off Market | -- | -- | -- |
| 04/12/2024 04/12/24 | For Sale | $230,000 | +54.4% | $318 / Sq Ft |
| 04/01/2021 04/01/21 | Sold | -- | -- | -- |
| 01/14/2021 01/14/21 | Pending | -- | -- | -- |
| 01/03/2021 01/03/21 | For Sale | $149,000 | -- | $206 / Sq Ft |
Tax History Compared to Growth
Tax History
| Year | Tax Paid | Tax Assessment Tax Assessment Total Assessment is a certain percentage of the fair market value that is determined by local assessors to be the total taxable value of land and additions on the property. | Land | Improvement |
|---|---|---|---|---|
| 2024 | $1,317 | $70,355 | $870 | $69,485 |
| 2023 | $1,317 | $45,788 | $870 | $44,918 |
| 2022 | $1,324 | $45,788 | $870 | $44,918 |
| 2021 | $1,156 | $38,426 | $870 | $37,556 |
| 2020 | $1,133 | $37,307 | $845 | $36,462 |
| 2019 | $1,060 | $36,575 | $828 | $35,747 |
| 2018 | $1,023 | $35,511 | $804 | $34,707 |
| 2017 | $985 | $34,477 | $781 | $33,696 |
| 2015 | $987 | $34,480 | $781 | $33,699 |
| 2014 | $957 | $33,431 | $781 | $32,650 |
Agents Affiliated with this Home
-
Kelli Shelton

Seller's Agent in 2024
Kelli Shelton
Southern New Mexico Realty
(575) 937-8056
119 in this area
185 Total Sales
-
Darrell Carr
D
Buyer's Agent in 2024
Darrell Carr
Blue Skies Real Estate
(575) 973-0603
35 in this area
70 Total Sales
-
B
Seller's Agent in 2021
Briggs Legacy
Berkshire Hathaway Home Services Lynch Realty
-
Troy Briggs
T
Buyer's Agent in 2021
Troy Briggs
Berkshire Hathaway Home Services Enchanted Lands, REALTORS - Ruidoso
(575) 937-5654
23 in this area
31 Total Sales
Map
Source: Ruidoso/Lincoln County Association of REALTORS®
MLS Number: 130803
APN: 4073062067529000000
- 101 Racquet Dr Unit 4
- 101 Racquet Dr Unit 2
- 110 Jack Little Dr Unit A12
- 110 Jack Little Dr Unit C15
- 110 Jack Little Dr Unit C24
- 101 Unit 4b Racquet Place
- 116 Racquet Dr
- 101 Racquet Place Unit 7
- 108 Jack Little Dr Unit B-15
- 108 Jack Little Dr Unit B-7
- 205 Racquet Dr Unit B2
- 205 Racquet Dr Unit 4A
- 205 Racquet Dr Unit 4
- 103 Racquet Place Unit 12
- 103 Racquet Place Unit 9
- 108 Don Snyder Dr
- 813 Hull Rd
- 303 Racquet Dr Unit 33
- 303 Racquet Dr Unit 15
- 303 Racquet Dr Unit 14
