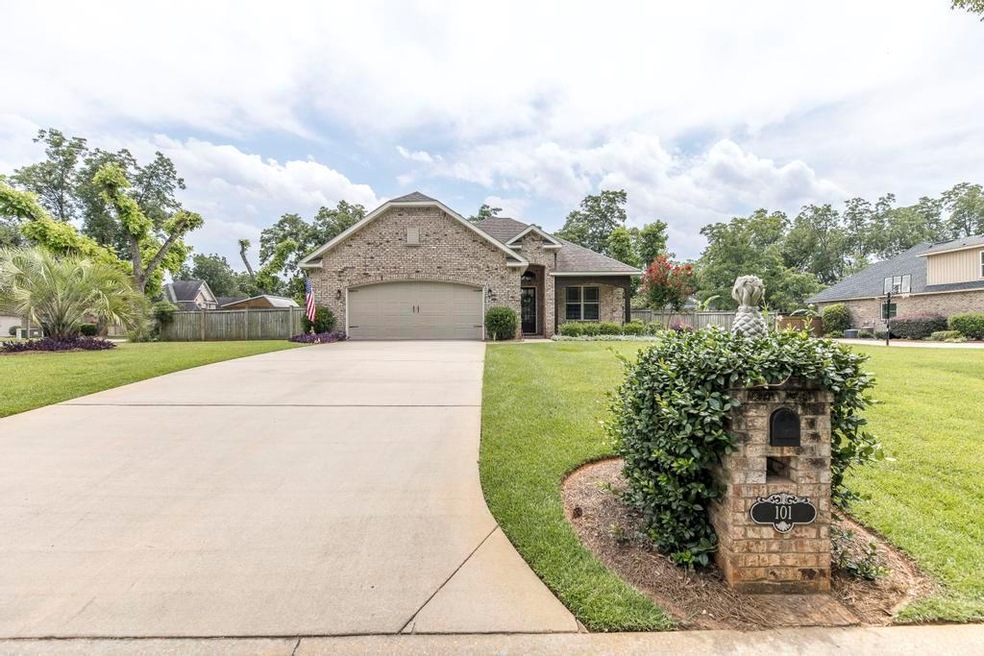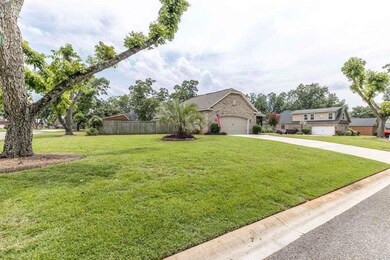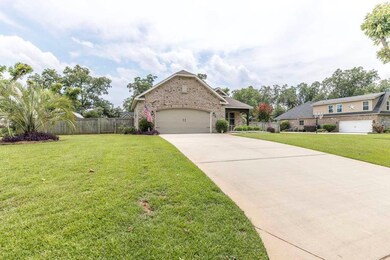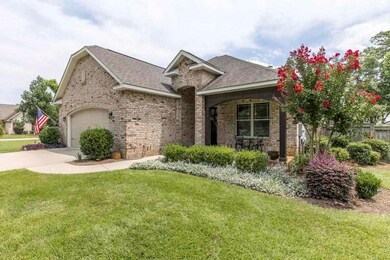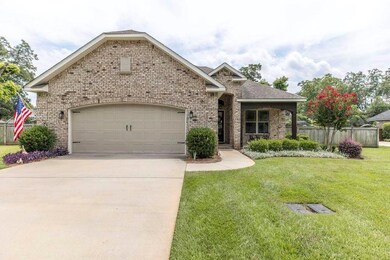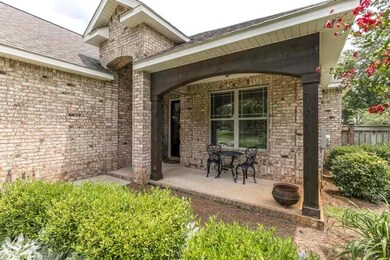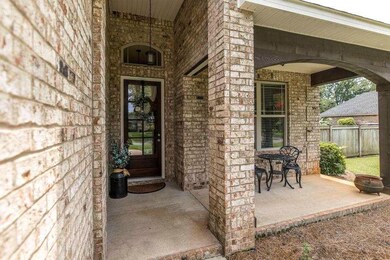
Highlights
- Engineered Wood Flooring
- 1 Fireplace
- Screened Porch
- Kings Chapel Elementary School Rated A-
- Granite Countertops
- Breakfast Area or Nook
About This Home
As of August 2021This Bright & spacious home features 3 full bedrooms & 2 1/2 full bathrooms located on a large beautifully landscaped corner lot in the Brookewater Subdivision. This Mexico Beach floor plan offers a rocking chair front porch leading to your welcoming front door that walks into a large foyer that over looks the open floor plan. The formal dining room is off to the right of the foyer featuring tall ceilings with beautiful chair railing and plenty of space for entertaining. Leading from your foyer to your spacious kitchen you will find an abundance of custom cabinetry, granite counters, coffee bar, tile back splash, spacious pantry, breakfast bar, & more. This home features high ceilings through out, a very comfortably sized living room with large tinted windows that offer plenty of natural light. Large master suite, ,master bath with custom tile shower, & huge walk in closet . Features extended garage w/ separate entry door, cozy screened in porch, zoned Kings Chapel Elem & NEW HVAC!
Last Agent to Sell the Property
COLDWELL BANKER FREE REALTY License #357312 Listed on: 07/06/2021

Home Details
Home Type
- Single Family
Est. Annual Taxes
- $4,589
Year Built
- Built in 2015
Lot Details
- 0.43 Acre Lot
- Privacy Fence
- Sprinkler System
Home Design
- Brick Exterior Construction
- Slab Foundation
Interior Spaces
- 1,983 Sq Ft Home
- 1-Story Property
- Ceiling Fan
- 1 Fireplace
- Blinds
- Entrance Foyer
- Living Room
- Formal Dining Room
- Screened Porch
- Storage In Attic
Kitchen
- Breakfast Area or Nook
- Eat-In Kitchen
- Breakfast Bar
- Electric Range
- <<microwave>>
- Dishwasher
- Kitchen Island
- Granite Countertops
- Disposal
Flooring
- Engineered Wood
- Carpet
- Tile
Bedrooms and Bathrooms
- 3 Bedrooms
- Split Bedroom Floorplan
- Garden Bath
Laundry
- Laundry Room
- Dryer
- Washer
Parking
- 2 Car Attached Garage
- Garage Door Opener
Outdoor Features
- Patio
- Outbuilding
Utilities
- Central Heating and Cooling System
Listing and Financial Details
- Tax Lot 84
- Assessor Parcel Number 0P0550 084000
Ownership History
Purchase Details
Home Financials for this Owner
Home Financials are based on the most recent Mortgage that was taken out on this home.Purchase Details
Home Financials for this Owner
Home Financials are based on the most recent Mortgage that was taken out on this home.Purchase Details
Home Financials for this Owner
Home Financials are based on the most recent Mortgage that was taken out on this home.Similar Homes in Perry, GA
Home Values in the Area
Average Home Value in this Area
Purchase History
| Date | Type | Sale Price | Title Company |
|---|---|---|---|
| Limited Warranty Deed | $265,000 | None Available | |
| Warranty Deed | $206,500 | -- | |
| Warranty Deed | $17,500 | -- |
Mortgage History
| Date | Status | Loan Amount | Loan Type |
|---|---|---|---|
| Open | $212,000 | New Conventional | |
| Previous Owner | $212,455 | VA | |
| Previous Owner | $165,200 | New Conventional |
Property History
| Date | Event | Price | Change | Sq Ft Price |
|---|---|---|---|---|
| 08/09/2021 08/09/21 | Sold | $265,000 | +10.4% | $134 / Sq Ft |
| 07/10/2021 07/10/21 | Pending | -- | -- | -- |
| 07/06/2021 07/06/21 | For Sale | $240,000 | +16.2% | $121 / Sq Ft |
| 04/10/2015 04/10/15 | Sold | $206,500 | 0.0% | $103 / Sq Ft |
| 04/09/2015 04/09/15 | For Sale | $206,500 | -- | $103 / Sq Ft |
| 11/25/2014 11/25/14 | Pending | -- | -- | -- |
Tax History Compared to Growth
Tax History
| Year | Tax Paid | Tax Assessment Tax Assessment Total Assessment is a certain percentage of the fair market value that is determined by local assessors to be the total taxable value of land and additions on the property. | Land | Improvement |
|---|---|---|---|---|
| 2024 | $4,589 | $124,880 | $10,000 | $114,880 |
| 2023 | $4,123 | $111,440 | $10,000 | $101,440 |
| 2022 | $2,313 | $100,600 | $10,000 | $90,600 |
| 2021 | $3,044 | $81,520 | $10,000 | $71,520 |
| 2020 | $2,898 | $77,600 | $10,000 | $67,600 |
| 2019 | $2,898 | $77,600 | $10,000 | $67,600 |
| 2018 | $1,756 | $77,600 | $10,000 | $67,600 |
| 2017 | $1,758 | $77,600 | $10,000 | $67,600 |
| 2016 | $1,761 | $77,600 | $10,000 | $67,600 |
| 2015 | $47 | $2,000 | $2,000 | $0 |
| 2014 | -- | $2,000 | $2,000 | $0 |
| 2013 | -- | $2,000 | $2,000 | $0 |
Agents Affiliated with this Home
-
Ashley Gates

Seller's Agent in 2021
Ashley Gates
COLDWELL BANKER FREE REALTY
(478) 508-4100
122 Total Sales
-
Ashleigh Haller

Buyer's Agent in 2021
Ashleigh Haller
REAL BROKER LLC
(478) 918-5400
429 Total Sales
-
L
Seller's Agent in 2015
Lauren Slaughter
LANDMARK REALTY
Map
Source: Central Georgia MLS
MLS Number: 214158
APN: 0P0550084000
- 208 Obsidian Dr
- 110 Obsidian Dr
- 214 Obsidian Dr
- 220 Obsidian Dr
- 216 Obsidian Dr
- 222 Obsidian Dr
- 212 Obsidian Dr
- 122 Milford Cir
- 0 Kings Chapel Rd Unit 253311
- 109 Milford Cir
- 118 Locks Heath Ct
- 113 Oconee Trail
- 119 Oconee Trail
- 114 Oconee Trail
- 117 Oconee Trail
- 102 Oconee Trail
- 102 Oconee Trail
- 102 Oconee Trail
