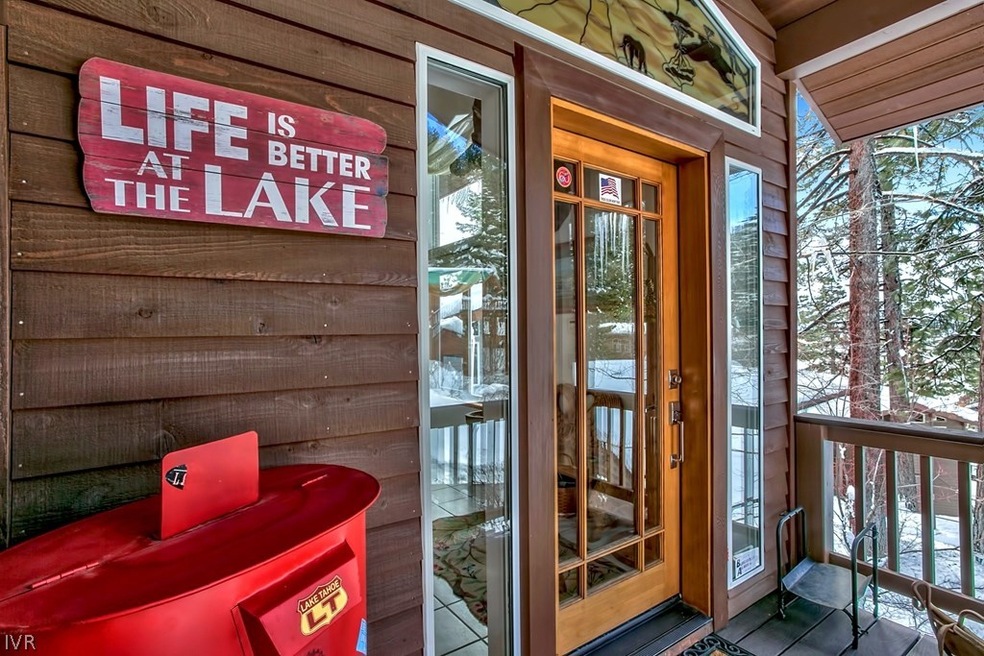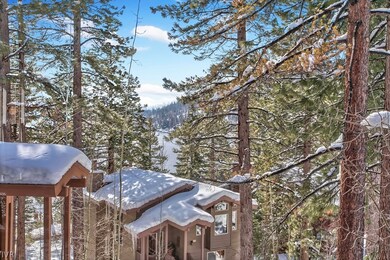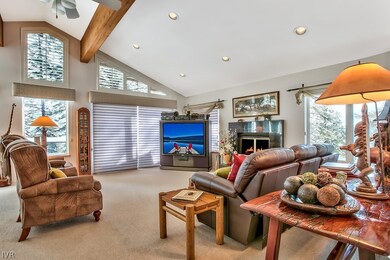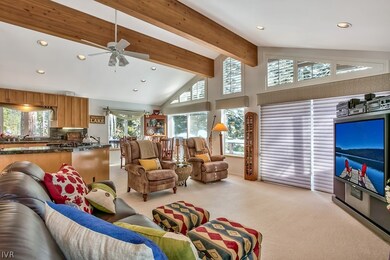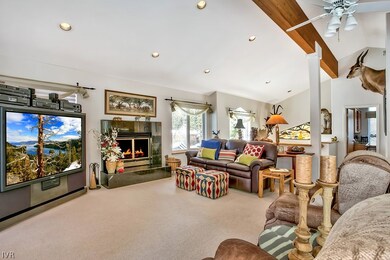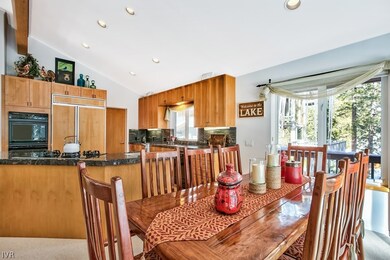
101 Red Cedar Dr Unit 16 Incline Village, NV 89451
Estimated Value: $1,324,000 - $3,364,891
About This Home
As of May 2017Presenting this lovely, low elevation town home in a gated community, with all the Incline Village recreational amenities, Nevada tax advantages, and scenic filtered lake views. This home features generously sized bedrooms including Master and Jr Master suites, and a large family room with sliding doors to the great outdoors. The coveted open floor plan includes sliding doors out to the deck, a fireplace, and kitchen island. The kitchen has granite counters, a walk-in pantry, hardwood flooring, shaker style cabinets and Kitchen Aid appliances including a gas cook top and double ovens. One bedroom is being used as an office and offers future flexibility in use. The garage and guest parking are adjacent to the unit for ultimate convenience. There is ample storage throughout the unit. The Tahoe lifestyle is beckoning!
Property Details
Home Type
Multi-Family
Est. Annual Taxes
$7,311
Year Built
1996
Lot Details
0
HOA Fees
$380 per month
Parking
1
Listing Details
- Property Sub Type: Multi Family
- Prop. Type: Residential
- Lot Size Acres: 0.055
- Garage Yn: Yes
- Unit Levels: Three Or More
- Building Stories: 3
- Year Built: 1996
- Special Features: VirtualTour
- Stories: 3
Interior Features
- Furnished: Unfurnished
- Possible Use: Multi-Family
- Appliances: Dryer, Dishwasher, Disposal, Gas Range, Microwave, Refrigerator, Trash Compactor, Washer
- Full Bathrooms: 3
- Half Bathrooms: 1
- Total Bedrooms: 4
- Fireplace Features: One
- Fireplaces: 1
- Fireplace: Yes
- Flooring: Hardwood, Partially Carpeted, Slate
- Interior Amenities: Bookcases, Cathedral Ceiling(s), Granite Counters, High Ceilings, Kitchen Island, Marble Counters, Shared, Walk-In Closet(s), Window Treatments, Mud Room, Walk-In Pantry
- Living Area: 3033.0
- Main Level Bedrooms: 1
- Window Features: Plantation Shutters, Window Treatments
- ResoLivingAreaSource: Assessor
Exterior Features
- Lot Features: Level
- Topography: Level
- View: Lake, Trees/Woods
- View: Yes
- Home Warranty: No
- Exterior Features: Deck
- Patio And Porch Features: Deck
- Roof: Pitched
Garage/Parking
- Attached Garage: No
- Garage Spaces: 1.0
- Parking Features: Detached, Garage, One Car Garage, Garage Door Opener
Utilities
- Laundry Features: Laundry in Utility Room, Laundry Room
- Security: Security System
- Heating: Gas, Hot Water
- Heating Yn: Yes
Condo/Co-op/Association
- Association Fee: 380.0
- Association Fee Frequency: Monthly
- Association Name: Incline Property Manageme
- Phone: 775-832-6604
- Association: Yes
Lot Info
- Development Status: Resale/Previously Owned
- Parcel #: 123-190-41
- Zoning Description: Multi-Residential
- ResoLotSizeUnits: Acres
Tax Info
- Tax Annual Amount: 6267.0
Ownership History
Purchase Details
Purchase Details
Home Financials for this Owner
Home Financials are based on the most recent Mortgage that was taken out on this home.Purchase Details
Purchase Details
Purchase Details
Home Financials for this Owner
Home Financials are based on the most recent Mortgage that was taken out on this home.Similar Homes in Incline Village, NV
Home Values in the Area
Average Home Value in this Area
Purchase History
| Date | Buyer | Sale Price | Title Company |
|---|---|---|---|
| Hourian E Vincent E | -- | None Available | |
| Hourigan E Vincent | $615,000 | First American Title Co | |
| Hawkey Marian E | -- | -- | |
| Evans Karin | -- | First American Title | |
| Hawkey C Robert | $590,000 | First American Title Co |
Mortgage History
| Date | Status | Borrower | Loan Amount |
|---|---|---|---|
| Previous Owner | Hawkey C Robert | $469,600 |
Property History
| Date | Event | Price | Change | Sq Ft Price |
|---|---|---|---|---|
| 05/24/2017 05/24/17 | Sold | $1,050,000 | -4.5% | $346 / Sq Ft |
| 04/24/2017 04/24/17 | Pending | -- | -- | -- |
| 01/23/2017 01/23/17 | For Sale | $1,099,000 | -- | $362 / Sq Ft |
Tax History Compared to Growth
Tax History
| Year | Tax Paid | Tax Assessment Tax Assessment Total Assessment is a certain percentage of the fair market value that is determined by local assessors to be the total taxable value of land and additions on the property. | Land | Improvement |
|---|---|---|---|---|
| 2025 | $7,311 | $295,381 | $137,725 | $157,656 |
| 2024 | $7,311 | $290,426 | $131,180 | $159,247 |
| 2023 | $7,117 | $282,573 | $131,180 | $151,393 |
| 2022 | $7,248 | $235,118 | $100,905 | $134,213 |
| 2021 | $7,060 | $210,194 | $77,630 | $132,564 |
| 2020 | $6,925 | $208,999 | $77,630 | $131,369 |
| 2019 | $6,748 | $201,126 | $71,890 | $129,236 |
| 2018 | $6,575 | $186,834 | $60,900 | $125,934 |
| 2017 | $6,408 | $184,742 | $59,290 | $125,452 |
| 2016 | $6,267 | $183,271 | $55,405 | $127,866 |
| 2015 | $6,256 | $163,333 | $46,165 | $117,168 |
| 2014 | $6,098 | $166,719 | $46,165 | $120,554 |
| 2013 | -- | $165,762 | $46,165 | $119,597 |
Agents Affiliated with this Home
-
Karen Bruno

Seller's Agent in 2017
Karen Bruno
Dickson Realty
(775) 232-4109
36 in this area
63 Total Sales
-
Marianne Pearsall
M
Buyer's Agent in 2017
Marianne Pearsall
Dickson Realty
(775) 742-2975
9 in this area
9 Total Sales
Map
Source: Incline Village REALTORS®
MLS Number: 1001238
APN: 123-190-41
- 101 Red Cedar Dr Unit 20
- 529 Ponderosa Ave
- 557 Knotty Pine Dr
- 451 Lakeshore Blvd
- 549 Lakeshore Blvd Unit 9
- 569 Dale Dr
- 577 Sugarpine Dr
- 607 Crystal Peak Rd
- 596 Tyner Way
- 572 Rockrose Ct
- 644 Tumbleweed Cir
- 435 Amagosa Rd
- 653 Tumbleweed Cir
- 628 Martis Peak Rd
- 567 Bronco Ct
- 285 Gonowabie Rd
- 629 Tyner Way
- 480 Gonowabie Rd
- 326 Aspen Leaf Ln
- 460 Gonowabie Rd
- 101 Red Cedar Dr Unit 23
- 101 Red Cedar Dr Unit 24
- 101 Red Cedar Dr
- 101 Red Cedar Dr Unit 22
- 101 Red Cedar Dr Unit 21
- 101 Red Cedar Dr Unit 19
- 101 Red Cedar Dr
- 101 Red Cedar Dr
- 101 Red Cedar Dr
- 101 Red Cedar Dr
- 101 Red Cedar Dr Unit 14
- 101 Red Cedar Dr Unit 13
- 101 Red Cedar Dr Unit 12
- 101 Red Cedar Dr
- 101 Red Cedar Dr
- 101 Red Cedar Dr Unit 9
- 101 Red Cedar Dr
- 101 Red Cedar Dr
- 101 Red Cedar Dr
- 101 Red Cedar Dr Unit 4
