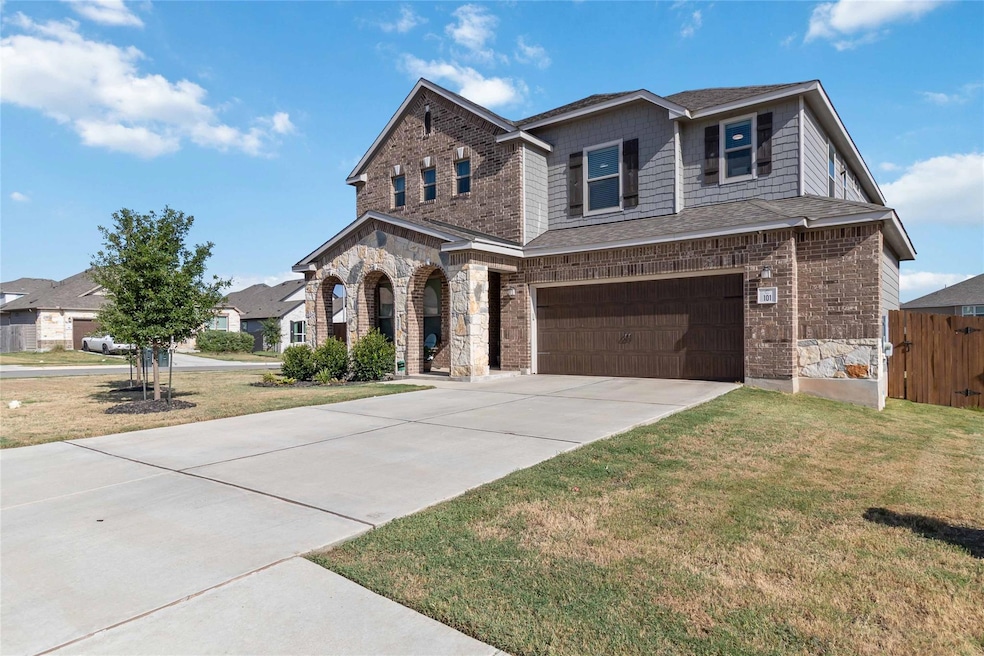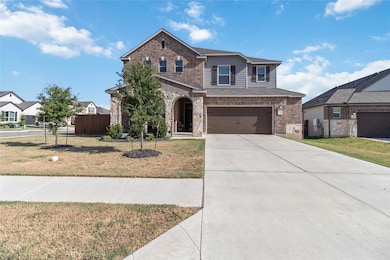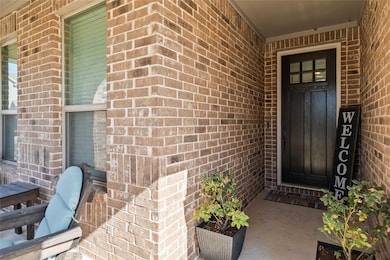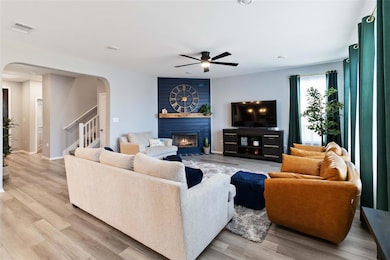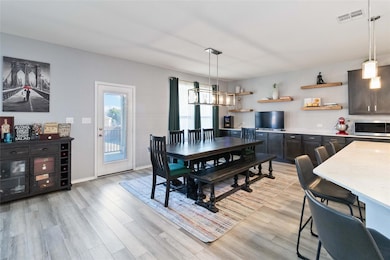
Estimated payment $2,992/month
Highlights
- Very Popular Property
- Open Floorplan
- Multiple Living Areas
- Jack C Hays High School Rated A-
- Corner Lot
- Neighborhood Views
About This Home
MOTIVATED SELLERS!! Come live the small town life in this beautiful home in the desirable Stagecoach Crossing community. This HUGE home features a large open kitchen and family lifestyle space. Everything about this house is upscale and inviting. The corner lot provides a large back yard and patio entertainment area.
On the main level, you'll find a bedroom and a full bathroom—perfect for guests or a home office. The open-concept kitchen, fireside living room, and dining area offer clear sightlines, creating a warm and inviting space for entertaining. The kitchen boasts a central island with a breakfast bar and a pantry for ample storage.
Upstairs, a versatile living space complements three additional bedrooms and two full bathrooms. The primary ensuite is a true retreat, featuring a large walk-in closet, dual sinks, a separate glass-framed shower, and a relaxing soaking tub. YOU HAVE TO SEE IT! AT THIS PRICE IT WON'T LAST LONG!!
Discounted rate options from OrchardMortgage.com with FREE future refinancing.
Listing Agent
Orchard Brokerage Brokerage Phone: (512) 431-4109 License #0616278 Listed on: 09/05/2025

Home Details
Home Type
- Single Family
Est. Annual Taxes
- $10,111
Year Built
- Built in 2021
Lot Details
- 9,235 Sq Ft Lot
- South Facing Home
- Back Yard Fenced
- Corner Lot
HOA Fees
- $25 Monthly HOA Fees
Parking
- 2 Car Attached Garage
- Front Facing Garage
- Open Parking
Home Design
- Brick Exterior Construction
- Slab Foundation
- Composition Roof
Interior Spaces
- 2,881 Sq Ft Home
- 2-Story Property
- Open Floorplan
- Window Treatments
- Entrance Foyer
- Living Room with Fireplace
- Multiple Living Areas
- Dining Room
- Vinyl Flooring
- Neighborhood Views
Kitchen
- Open to Family Room
- Eat-In Kitchen
- Breakfast Bar
- Double Oven
- Electric Cooktop
- Dishwasher
- Kitchen Island
Bedrooms and Bathrooms
- 4 Bedrooms | 1 Main Level Bedroom
- Walk-In Closet
- 3 Full Bathrooms
- Double Vanity
- Soaking Tub
- Garden Bath
- Separate Shower
Schools
- Kyle Elementary School
- Laura B Wallace Middle School
- Jack C Hays High School
Additional Features
- Covered Patio or Porch
- Central Heating and Cooling System
Listing and Financial Details
- Assessor Parcel Number 118294000D001002
- Tax Block D
Community Details
Overview
- Stagecoach Crossing Association
- Stagecoach Ph 3 Subdivision
Recreation
- Community Playground
- Park
Map
Home Values in the Area
Average Home Value in this Area
Tax History
| Year | Tax Paid | Tax Assessment Tax Assessment Total Assessment is a certain percentage of the fair market value that is determined by local assessors to be the total taxable value of land and additions on the property. | Land | Improvement |
|---|---|---|---|---|
| 2025 | $8,744 | $469,434 | $90,620 | $378,814 |
| 2024 | $8,744 | $448,276 | $74,340 | $385,114 |
| 2023 | $9,104 | $407,524 | $82,840 | $324,684 |
| 2022 | $9,918 | $407,524 | $70,200 | $337,324 |
Property History
| Date | Event | Price | List to Sale | Price per Sq Ft |
|---|---|---|---|---|
| 09/17/2025 09/17/25 | Price Changed | $405,000 | +1.5% | $141 / Sq Ft |
| 09/05/2025 09/05/25 | For Sale | $399,000 | -- | $138 / Sq Ft |
About the Listing Agent
Kenneth's Other Listings
Source: Unlock MLS (Austin Board of REALTORS®)
MLS Number: 7534727
APN: R178328
- 108 Redcliff Path
- 265 Kat Garnet Dr
- 185 Six Shooter Dr
- 130 Mcginnis Trail
- 156 Johnny Cake Dr
- 126 Johnny Cake Dr
- 330 Conestoga Dr
- 120 Kennicott Dr
- 108 Hitching Post Dr
- 702 S Groos St
- 3842 Ranch To Market Road 150
- 508 W 3rd St
- 700 W Blanco St
- TBD W Allen St
- 220 Mustang Bend
- Driskill Plan at Opal Ranch
- Cayman Plan at Opal Ranch
- Paramount Plan at Opal Ranch
- Meyerson Plan at Opal Ranch
- Capri II Plan at Opal Ranch
- 553 S Old Stagecoach Rd
- 205 Cisneros St
- 1000 Desert Rose Cove
- 407 Live Oak St
- 411 Live Oak St
- 112 Cockerham St Unit A
- 605 Blanco St
- 779 Hometown Pkwy
- 304 W Allen St
- 406 S Main St
- 530 Opal Ln
- 172 Coreopsis Cove
- 230 San Felipe Dr
- 637 Cypress Forest Dr
- 281 Hometown Pkwy
- 215 Spruce Dr
- 125 Camelia Pkwy
- 208 Spruce Dr
- 172 Spruce Dr
- 124 Spruce Dr
