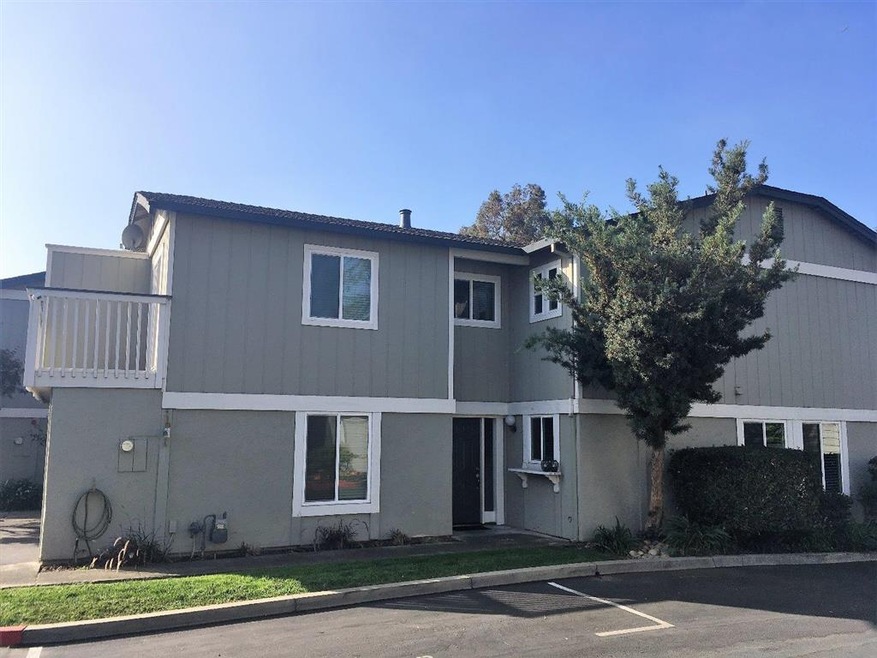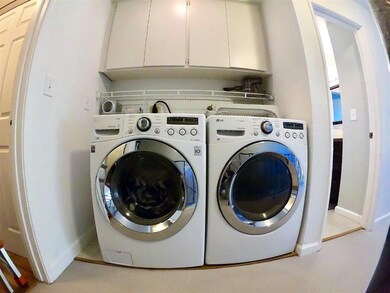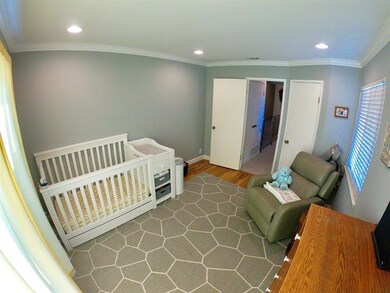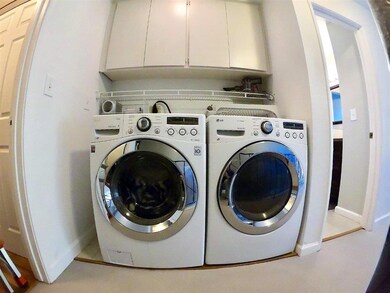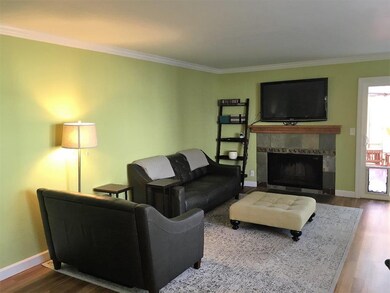
101 Redding Rd Unit B6 Campbell, CA 95008
Highlights
- Primary Bedroom Suite
- Deck
- Granite Countertops
- Leigh High School Rated A
- End Unit
- Neighborhood Views
About This Home
As of March 2019Beautifully updated end unit condo in Campbell featuring 2 bedrooms with 1 and 1/2 bathrooms all within +/- 1279 square feet. Kitchen featuring granite counter tops, stainless steel appliances and recessed lighting. Living/Dining room combo with fireplace, crown molding and baseboard. 1/2 bathroom downstairs. Upstairs features master suite with dual closets, crown molding and dual vanities in bathroom. Second bedroom with crown molding and balcony. Upstairs hallway laundry. Newer dual pane windows, sliding glass door, bathroom remodel, laminate flooring, interior paint and central air conditioning. Outside patio for all your BBQ and entertaining. Single car attached garage. Nestled in back of complex for serene privacy and natural lighting. Low monthly HOA of $367. Conveniently located nearby highways 17 & 85. Truly a must see to appreciate!
Last Agent to Sell the Property
Jonathan Perez
Intero Real Estate Services License #01734486

Last Buyer's Agent
Michael T. Geary
Coldwell Banker Realty License #01359351

Property Details
Home Type
- Condominium
Est. Annual Taxes
- $11,092
Year Built
- Built in 1980
Lot Details
- End Unit
- Wood Fence
- Back Yard Fenced
HOA Fees
- $367 Monthly HOA Fees
Parking
- 1 Car Garage
- Guest Parking
Home Design
- Slab Foundation
- Composition Roof
Interior Spaces
- 1,279 Sq Ft Home
- 2-Story Property
- Fireplace With Gas Starter
- Double Pane Windows
- Living Room with Fireplace
- Combination Dining and Living Room
- Laminate Flooring
- Neighborhood Views
Kitchen
- Electric Oven
- Microwave
- Dishwasher
- Granite Countertops
- Disposal
Bedrooms and Bathrooms
- 2 Bedrooms
- Primary Bedroom Suite
- Remodeled Bathroom
- Bathroom on Main Level
- Dual Sinks
Laundry
- Laundry on upper level
- Electric Dryer Hookup
Eco-Friendly Details
- Energy-Efficient HVAC
Outdoor Features
- Balcony
- Deck
Utilities
- Forced Air Heating and Cooling System
- Separate Meters
- Individual Gas Meter
- High Speed Internet
- Cable TV Available
Listing and Financial Details
- Assessor Parcel Number 414-35-042
Community Details
Overview
- Association fees include common area electricity, decks, exterior painting, maintenance - common area, reserves, roof
- Common Interest Management Association
- Built by Windsor Townhome
- The community has rules related to parking rules
Pet Policy
- Pets Allowed
Ownership History
Purchase Details
Home Financials for this Owner
Home Financials are based on the most recent Mortgage that was taken out on this home.Purchase Details
Home Financials for this Owner
Home Financials are based on the most recent Mortgage that was taken out on this home.Purchase Details
Home Financials for this Owner
Home Financials are based on the most recent Mortgage that was taken out on this home.Purchase Details
Home Financials for this Owner
Home Financials are based on the most recent Mortgage that was taken out on this home.Purchase Details
Home Financials for this Owner
Home Financials are based on the most recent Mortgage that was taken out on this home.Purchase Details
Home Financials for this Owner
Home Financials are based on the most recent Mortgage that was taken out on this home.Map
Similar Homes in Campbell, CA
Home Values in the Area
Average Home Value in this Area
Purchase History
| Date | Type | Sale Price | Title Company |
|---|---|---|---|
| Grant Deed | $765,000 | Chicago Title Company | |
| Interfamily Deed Transfer | -- | Placer Title Company | |
| Grant Deed | $1,665,000 | Orange Coast Title Company N | |
| Grant Deed | $405,000 | Old Republic Title Company | |
| Individual Deed | $480,000 | North American Title Company | |
| Grant Deed | $230,000 | Old Republic Title Company |
Mortgage History
| Date | Status | Loan Amount | Loan Type |
|---|---|---|---|
| Open | $732,000 | New Conventional | |
| Closed | $75,735 | Credit Line Revolving | |
| Closed | $612,000 | Adjustable Rate Mortgage/ARM | |
| Previous Owner | $120,000 | Credit Line Revolving | |
| Previous Owner | $495,000 | Adjustable Rate Mortgage/ARM | |
| Previous Owner | $508,000 | New Conventional | |
| Previous Owner | $498,945 | New Conventional | |
| Previous Owner | $277,450 | New Conventional | |
| Previous Owner | $283,500 | New Conventional | |
| Previous Owner | $38,000,000 | Unknown | |
| Previous Owner | $100,000 | Credit Line Revolving | |
| Previous Owner | $64,100 | Credit Line Revolving | |
| Previous Owner | $272,000 | Unknown | |
| Previous Owner | $275,000 | Unknown | |
| Previous Owner | $30,000 | Credit Line Revolving | |
| Previous Owner | $218,500 | No Value Available |
Property History
| Date | Event | Price | Change | Sq Ft Price |
|---|---|---|---|---|
| 03/11/2019 03/11/19 | Sold | $765,000 | 0.0% | $598 / Sq Ft |
| 02/02/2019 02/02/19 | Pending | -- | -- | -- |
| 01/30/2019 01/30/19 | Price Changed | $765,000 | -4.3% | $598 / Sq Ft |
| 12/21/2018 12/21/18 | For Sale | $799,000 | +4.4% | $625 / Sq Ft |
| 12/21/2018 12/21/18 | Off Market | $765,000 | -- | -- |
| 10/23/2018 10/23/18 | For Sale | $799,000 | +44.0% | $625 / Sq Ft |
| 04/18/2014 04/18/14 | Sold | $555,000 | +0.9% | $434 / Sq Ft |
| 03/12/2014 03/12/14 | Pending | -- | -- | -- |
| 03/05/2014 03/05/14 | Price Changed | $549,800 | -1.6% | $430 / Sq Ft |
| 02/27/2014 02/27/14 | For Sale | $559,000 | 0.0% | $437 / Sq Ft |
| 02/07/2014 02/07/14 | Pending | -- | -- | -- |
| 01/29/2014 01/29/14 | For Sale | $559,000 | -- | $437 / Sq Ft |
Tax History
| Year | Tax Paid | Tax Assessment Tax Assessment Total Assessment is a certain percentage of the fair market value that is determined by local assessors to be the total taxable value of land and additions on the property. | Land | Improvement |
|---|---|---|---|---|
| 2024 | $11,092 | $836,634 | $418,317 | $418,317 |
| 2023 | $11,072 | $820,230 | $410,115 | $410,115 |
| 2022 | $10,893 | $804,148 | $402,074 | $402,074 |
| 2021 | $10,683 | $788,382 | $394,191 | $394,191 |
| 2020 | $10,186 | $780,300 | $390,150 | $390,150 |
| 2019 | $8,198 | $609,896 | $304,948 | $304,948 |
| 2018 | $7,939 | $597,938 | $298,969 | $298,969 |
| 2017 | $7,745 | $586,214 | $293,107 | $293,107 |
| 2016 | $7,342 | $574,720 | $287,360 | $287,360 |
| 2015 | $7,219 | $566,088 | $283,044 | $283,044 |
| 2014 | $5,581 | $423,274 | $211,637 | $211,637 |
Source: MLSListings
MLS Number: ML81728627
APN: 414-35-042
- 1372 Hoffman Ln
- 1321 Hoffman Ln
- 1040 Longfellow Ave
- 3589 S Bascom Ave Unit 10
- 2287 Wine Maker Way
- 3470 Lapridge Ln
- 1500 Camden Ave
- 1173 Shamrock Dr
- 126 Monte Villa Ct
- 1373 Olympia Ave
- 151 Monte Villa Ct
- 3438 Calvin Ave
- 2213 Foxworthy Ave
- 2296 Sun Glory Ln Unit B
- 2870 Joseph Ave
- 2380 Rupert Dr
- 2985 Lantz Ave
- 337 Bedal Ln
- 2785 S Bascom Ave Unit 56
- 2857 S Bascom Ave Unit 101
