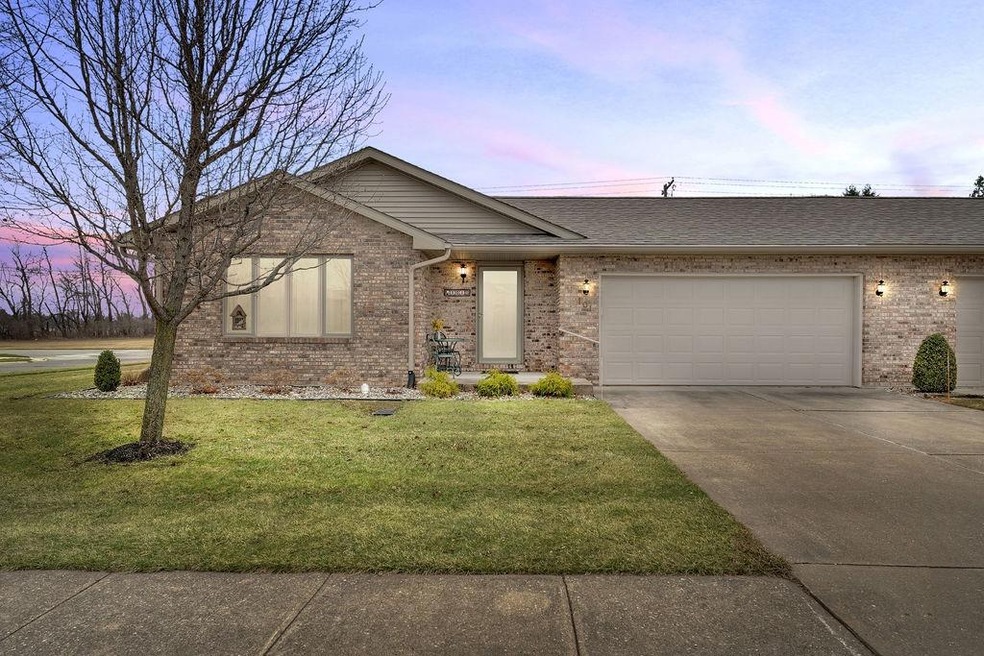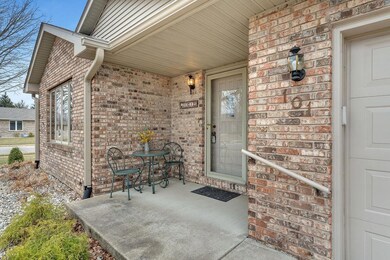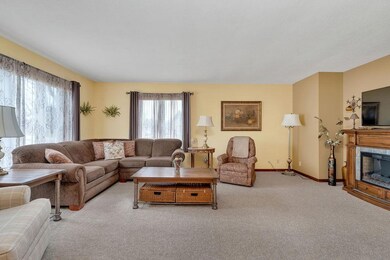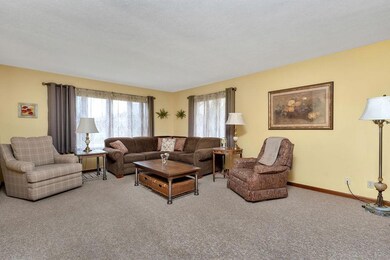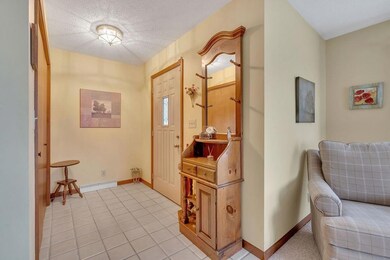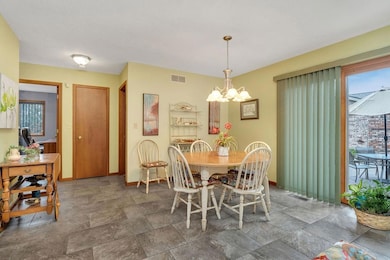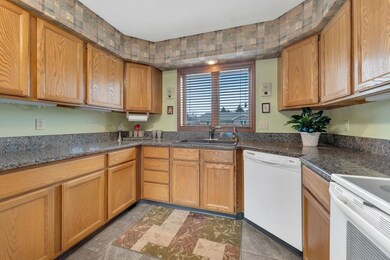
101 Regency Pkwy La Porte, IN 46350
Estimated Value: $258,000 - $304,000
Highlights
- Recreation Room
- Den
- 2 Car Attached Garage
- Ranch Style House
- Covered patio or porch
- Cooling Available
About This Home
As of April 2022SELLER ASKING HIGHEST AND BEST 5 PM 3/22/22 Meticulously maintained brick condo with 2 car garage situated on a corner lot in the highly sought after Regency Parkway community. Enjoy maintenance free living in this pristine home featuring custom window treatments and Armstrong tile flooring. This condo encases an expansive living room that leads into the open kitchen/dining area and out through the sliding glass door to your personal patio; perfect for outdoor entertainment! The spacious master bedroom boasts a walk-in closet and 3/4 bath. main floor is a laundry area complete with a closet and new flooring. The kitchen also features new flooring and sink while the bathrooms have been refreshed with updated vanities and new flooring as well. The basement is nearly finished with a carpeted rec room and third bedroom, plus a large storage room. New roof and gutters installed in 2019, the home also includes a Generac generator powering the entire house, as well as a new hot water heater.
Last Agent to Sell the Property
Blackrock Real Estate Services License #RB15000589 Listed on: 03/21/2022
Property Details
Home Type
- Condominium
Est. Annual Taxes
- $1,588
Year Built
- Built in 1991
Lot Details
- 6,534
HOA Fees
- $135 Monthly HOA Fees
Parking
- 2 Car Attached Garage
- Garage Door Opener
- Off-Street Parking
Home Design
- Ranch Style House
- Brick Exterior Construction
Interior Spaces
- 2,198 Sq Ft Home
- Living Room
- Dining Room
- Den
- Recreation Room
- Basement
- Fireplace in Basement
Kitchen
- Electric Range
- Microwave
- Dishwasher
- Disposal
Bedrooms and Bathrooms
- 2 Bedrooms
- En-Suite Primary Bedroom
- Bathroom on Main Level
Laundry
- Laundry Room
- Laundry on main level
- Dryer
- Washer
Outdoor Features
- Covered patio or porch
Schools
- Laporte High School
Utilities
- Cooling Available
- Forced Air Heating System
- Heating System Uses Natural Gas
Community Details
Overview
- Regency Subdivision
Pet Policy
- Pets Allowed
Building Details
- Net Lease
Ownership History
Purchase Details
Home Financials for this Owner
Home Financials are based on the most recent Mortgage that was taken out on this home.Purchase Details
Purchase Details
Home Financials for this Owner
Home Financials are based on the most recent Mortgage that was taken out on this home.Similar Home in La Porte, IN
Home Values in the Area
Average Home Value in this Area
Purchase History
| Date | Buyer | Sale Price | Title Company |
|---|---|---|---|
| Saum Richard | -- | Drake Andrew R | |
| Heirbrandt Trust | -- | None Available | |
| Heirbrandt Sharon K | -- | Fidelity Natl Title Ins Co |
Mortgage History
| Date | Status | Borrower | Loan Amount |
|---|---|---|---|
| Open | Saum Richard | $35,000 | |
| Previous Owner | Heirbrandt Sharon K | $88,059 |
Property History
| Date | Event | Price | Change | Sq Ft Price |
|---|---|---|---|---|
| 04/22/2022 04/22/22 | Sold | $279,000 | 0.0% | $127 / Sq Ft |
| 03/22/2022 03/22/22 | Pending | -- | -- | -- |
| 03/21/2022 03/21/22 | For Sale | $279,000 | +103.6% | $127 / Sq Ft |
| 06/14/2012 06/14/12 | Sold | $137,000 | 0.0% | $67 / Sq Ft |
| 05/24/2012 05/24/12 | Pending | -- | -- | -- |
| 03/06/2012 03/06/12 | For Sale | $137,000 | -- | $67 / Sq Ft |
Tax History Compared to Growth
Tax History
| Year | Tax Paid | Tax Assessment Tax Assessment Total Assessment is a certain percentage of the fair market value that is determined by local assessors to be the total taxable value of land and additions on the property. | Land | Improvement |
|---|---|---|---|---|
| 2024 | $1,757 | $223,200 | -- | $223,200 |
| 2023 | $1,678 | $226,100 | $0 | $226,100 |
| 2022 | $1,645 | $164,500 | $0 | $164,500 |
| 2021 | $1,509 | $150,900 | $0 | $150,900 |
| 2020 | $1,509 | $150,900 | $0 | $150,900 |
| 2019 | $1,535 | $148,700 | $15,000 | $133,700 |
| 2018 | $1,535 | $148,700 | $15,000 | $133,700 |
| 2017 | $1,422 | $137,400 | $15,000 | $122,400 |
| 2016 | $1,469 | $142,100 | $15,000 | $127,100 |
| 2014 | $1,428 | $142,800 | $15,000 | $127,800 |
Agents Affiliated with this Home
-
Andrea Buttermore

Seller's Agent in 2022
Andrea Buttermore
Blackrock Real Estate Services
(219) 608-0283
76 Total Sales
-
Meghan Maddox

Buyer's Agent in 2022
Meghan Maddox
MTM Realty Group
(219) 877-5795
154 Total Sales
-
Ralph Jones
R
Seller's Agent in 2012
Ralph Jones
MTM Realty Group
(219) 363-9825
76 Total Sales
-
G
Buyer's Agent in 2012
Gerald Piotrowicz
County-Wide Properties, LLC
Map
Source: Northwest Indiana Association of REALTORS®
MLS Number: GNR509192
APN: 46-10-02-482-029.000-043
- 101 Regency Pkwy
- 103 Regency Pkwy
- 105 Regency Pkwy
- 179 Regency Pkwy
- 104 Regency Pkwy
- 106 Regency Pkwy
- 102 Regency Pkwy
- 107 Regency Pkwy
- 177 Regency Pkwy
- 100 Regency Pkwy
- 108 Regency Pkwy
- 519 W 18th St
- 110 Regency Pkwy
- 109 Regency Pkwy
- 98 Regency Pkwy
- 109 Royal Ln
- 111 Royal Ln
- 105 Royal Ln
- 111 Regency Pkwy
- 113 Royal Ln
