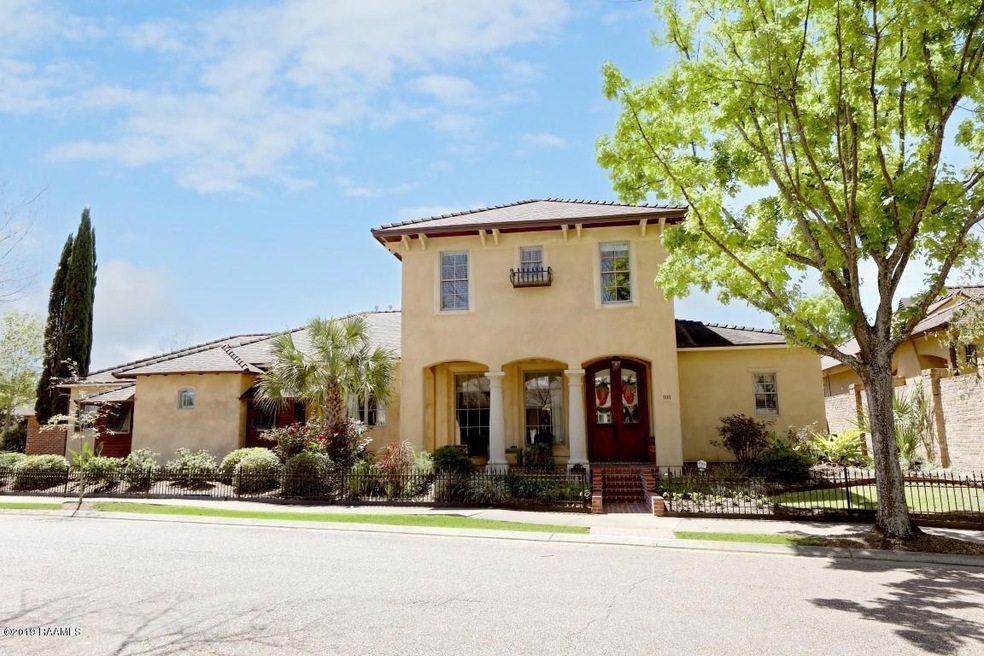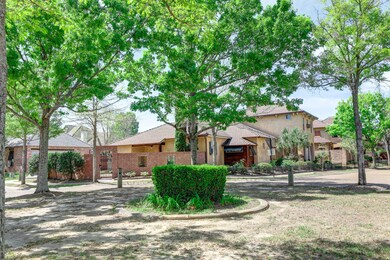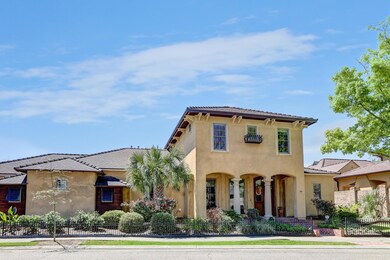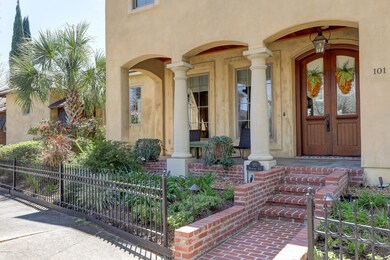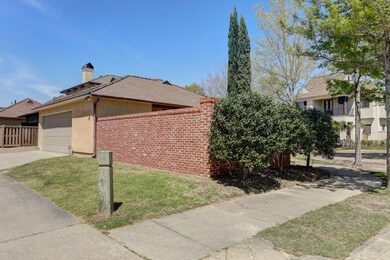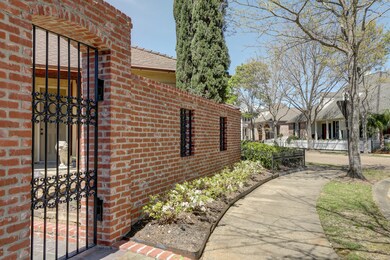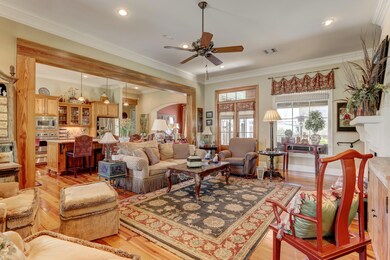
101 Richland Ave Lafayette, LA 70508
River Ranch NeighborhoodHighlights
- Traditional Architecture
- Wood Flooring
- 1 Fireplace
- Edgar Martin Middle School Rated A-
- Outdoor Kitchen
- Corner Lot
About This Home
As of May 2019A River Ranch Favorite! 4 bedrooms 3 baths plus an office. Great house for entertaining or just relaxing. Enjoy your spacious front porch or large covered patio and outdoor kitchen. Wonderful kitchen with top of the line appliances and oversized island, walkin pantry, open to living and dining rooms. Master bedroom & guest bedroom down. 2 bedrooms plus an office up. Lots of windows and natural sunlight. Corner lot, extra parking pad. Great storage. You are going to love this home.
Last Buyer's Agent
Charles Baudoin
ERA Stirling Properties
Home Details
Home Type
- Single Family
Est. Annual Taxes
- $7,016
Lot Details
- Lot Dimensions are 89.54 x 34.73 x 30.82 x 118 x 89.52
- Property is Fully Fenced
- Privacy Fence
- Wood Fence
- Brick Fence
- Landscaped
- Corner Lot
HOA Fees
- $120 Monthly HOA Fees
Parking
- Garage
Home Design
- Traditional Architecture
- Slab Foundation
- Composition Roof
- Stucco
Interior Spaces
- 3,090 Sq Ft Home
- 2-Story Property
- Crown Molding
- High Ceiling
- Ceiling Fan
- 1 Fireplace
- Window Treatments
Kitchen
- Oven
- Stove
- Microwave
- Dishwasher
- Granite Countertops
- Disposal
Flooring
- Wood
- Carpet
- Tile
Bedrooms and Bathrooms
- 4 Bedrooms
- 3 Full Bathrooms
- Soaking Tub
- Separate Shower
Home Security
- Burglar Security System
- Fire and Smoke Detector
Outdoor Features
- Covered patio or porch
- Outdoor Kitchen
Schools
- Cpl. M. Middlebrook Elementary School
- Edgar Martin Middle School
- Comeaux High School
Utilities
- Multiple cooling system units
- Central Air
- Multiple Heating Units
- Fiber Optics Available
- Cable TV Available
Listing and Financial Details
- Tax Lot B-24
Community Details
Overview
- Association fees include accounting, ground maintenance
- River Ranch Subdivision
Amenities
- Shops
Recreation
- Community Playground
- Community Pool
- Park
Ownership History
Purchase Details
Home Financials for this Owner
Home Financials are based on the most recent Mortgage that was taken out on this home.Purchase Details
Home Financials for this Owner
Home Financials are based on the most recent Mortgage that was taken out on this home.Purchase Details
Home Financials for this Owner
Home Financials are based on the most recent Mortgage that was taken out on this home.Purchase Details
Similar Homes in Lafayette, LA
Home Values in the Area
Average Home Value in this Area
Purchase History
| Date | Type | Sale Price | Title Company |
|---|---|---|---|
| Deed | $830,000 | None Listed On Document | |
| Cash Sale Deed | $695,000 | None Available | |
| Cash Sale Deed | $620,000 | None Available | |
| Cash Sale Deed | $82,000 | None Available |
Mortgage History
| Date | Status | Loan Amount | Loan Type |
|---|---|---|---|
| Open | $664,000 | New Conventional | |
| Previous Owner | $556,000 | Adjustable Rate Mortgage/ARM | |
| Previous Owner | $400,000 | New Conventional |
Property History
| Date | Event | Price | Change | Sq Ft Price |
|---|---|---|---|---|
| 05/03/2019 05/03/19 | Sold | -- | -- | -- |
| 03/31/2019 03/31/19 | Pending | -- | -- | -- |
| 03/28/2019 03/28/19 | For Sale | $715,000 | +8.7% | $231 / Sq Ft |
| 12/11/2012 12/11/12 | Sold | -- | -- | -- |
| 11/12/2012 11/12/12 | Pending | -- | -- | -- |
| 02/22/2011 02/22/11 | For Sale | $658,000 | -- | $216 / Sq Ft |
Tax History Compared to Growth
Tax History
| Year | Tax Paid | Tax Assessment Tax Assessment Total Assessment is a certain percentage of the fair market value that is determined by local assessors to be the total taxable value of land and additions on the property. | Land | Improvement |
|---|---|---|---|---|
| 2024 | $7,016 | $66,687 | $10,000 | $56,687 |
| 2023 | $7,016 | $63,639 | $10,000 | $53,639 |
| 2022 | $6,628 | $63,340 | $10,000 | $53,340 |
| 2021 | $6,650 | $63,340 | $10,000 | $53,340 |
| 2020 | $6,628 | $63,340 | $10,000 | $53,340 |
| 2019 | $4,602 | $63,340 | $10,000 | $53,340 |
| 2018 | $5,185 | $57,000 | $10,000 | $47,000 |
| 2017 | $5,179 | $57,000 | $10,000 | $47,000 |
| 2015 | $5,174 | $57,000 | $10,000 | $47,000 |
| 2013 | -- | $57,000 | $10,000 | $47,000 |
Agents Affiliated with this Home
-
C
Seller's Agent in 2019
Charles Baudoin
Compass
(337) 654-6881
21 in this area
104 Total Sales
-

Buyer's Agent in 2019
Charlie Baudoin
Latter & Blum
(337) 654-6881
6 in this area
36 Total Sales
Map
Source: REALTOR® Association of Acadiana
MLS Number: 19003176
APN: 6103138
- 221 Worth Ave
- 104 Levison Way
- 109 Capri Ct
- 302 Richland Ave Unit 207c
- 201 Settlers Trace Blvd Unit 3401
- 201 Settlers Trace Blvd Unit 2410
- 201 Settlers Trace Blvd Unit 4404
- 201 Settlers Trace Blvd Unit 1413
- 201 Settlers Trace Blvd Unit 2414
- 201 Settlers Trace Blvd Unit 4401
- 201 Settlers Trace Blvd Unit 2401
- 605 Silverstone Rd Unit 203b
- 306 River Ranch Blvd
- 1127 Camellia Blvd Unit H1
- 302 River Ranch Blvd
- 400 Settlers Trace Blvd
- 407 Arabella Blvd
- 103 Stonehill Rd
- 104 Ellendale Blvd
- 3015 Kaliste Saloom Rd
