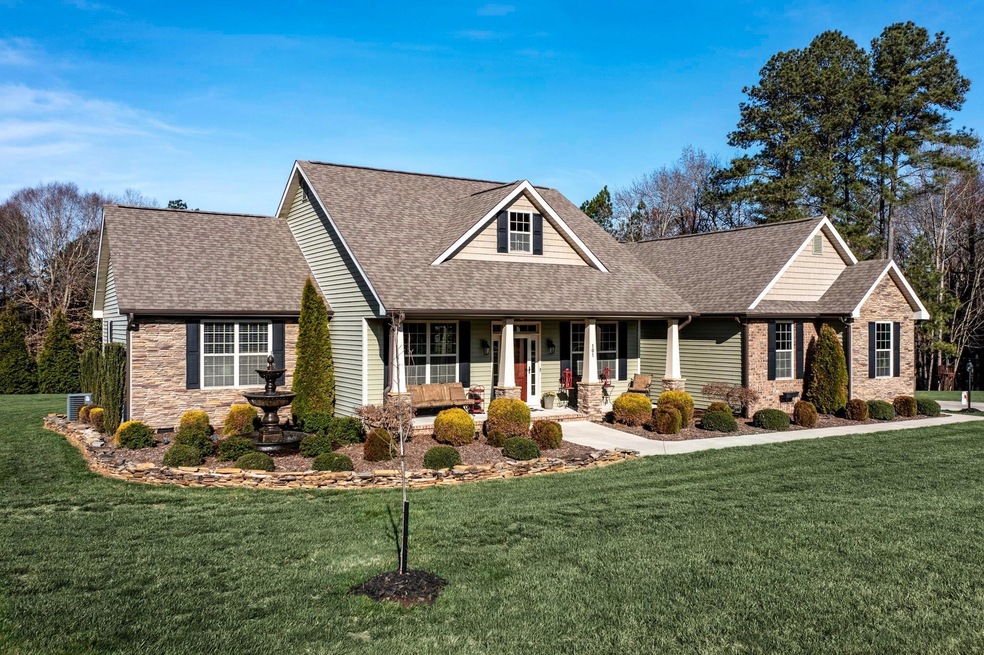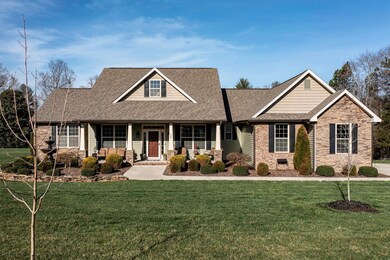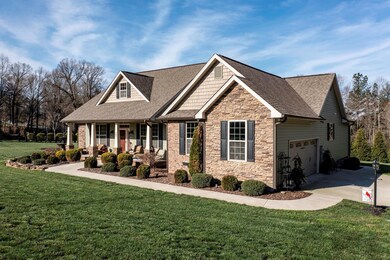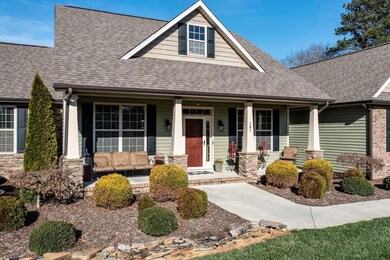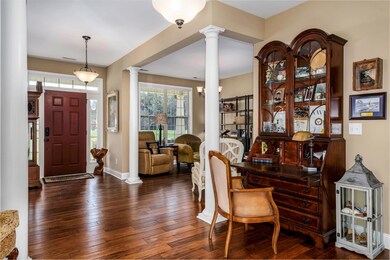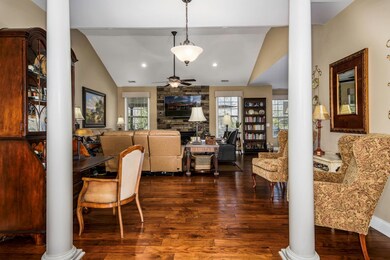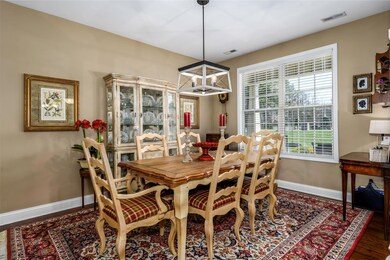
101 Ridge Top Dr Connelly Springs, NC 28612
Estimated Value: $643,000 - $822,000
Highlights
- Covered Dock
- Spa
- Deck
- Heritage Middle School Rated A-
- Open Floorplan
- Vaulted Ceiling
About This Home
As of June 2023Immaculate Home with over 3 Acres! This Craftsman house is located on 2 lots in the gated lake community of Harbor Ridge. The 3BR/3BA home has the desirable open floor plan featuring cathedral ceiling in LR & 9 ft ceilings throughout. The LR has a custom stone fireplace and the large breakfast nook near the kitchen for everyday dining. The well designed kitchen has a spacious bar & an island for extra counter space. The granite tops, tiled backsplash, updated appliances, & walk-in pantry makes this a chef's dream. MBR is huge with the opportunity for spaces like office or sitting area. The adjoining MBA has a tiled/2 headed shower, jacuzzi tub, double WIC & double vanity. The split BR plan gives you 2BAs and 2BRs with WIC & shared BA w/ updated tiled shower. Engineered flooring throughout & storage in attic access with a lift and double garage. Outside is an entertainment haven with covered porch, Trex decking, concrete patio & a custom fireplace with hot tub & grilling area. Must see!
Last Listed By
Better Homes and Gardens Real Estate Foothills License #247505 Listed on: 03/08/2023

Home Details
Home Type
- Single Family
Est. Annual Taxes
- $3,608
Year Built
- Built in 2015
Lot Details
- Irrigation
- Property is zoned R-20
HOA Fees
- $88 Monthly HOA Fees
Parking
- 2 Car Attached Garage
- Driveway
Home Design
- Brick Exterior Construction
- Stone Siding
- Vinyl Siding
Interior Spaces
- 2,707 Sq Ft Home
- 1-Story Property
- Open Floorplan
- Vaulted Ceiling
- Wood Burning Fireplace
- Entrance Foyer
- Living Room with Fireplace
- Crawl Space
- Permanent Attic Stairs
- Laundry Room
Kitchen
- Breakfast Bar
- Gas Range
- Dishwasher
- Kitchen Island
- Disposal
Bedrooms and Bathrooms
- 3 Main Level Bedrooms
- Split Bedroom Floorplan
- Walk-In Closet
- 3 Full Bathrooms
Outdoor Features
- Spa
- Covered Dock
- Deck
- Covered patio or porch
- Outdoor Fireplace
Schools
- Valdese Elementary School
- Heritage Middle School
- Jimmy C Draughn High School
Utilities
- Central Air
- Heat Pump System
- Generator Hookup
- Tankless Water Heater
- Septic Tank
Community Details
- Harbor Ridge HOA
- Harbor Ridge Subdivision
- Mandatory home owners association
Listing and Financial Details
- Assessor Parcel Number 2754167648/2754167991
Ownership History
Purchase Details
Home Financials for this Owner
Home Financials are based on the most recent Mortgage that was taken out on this home.Purchase Details
Home Financials for this Owner
Home Financials are based on the most recent Mortgage that was taken out on this home.Purchase Details
Purchase Details
Home Financials for this Owner
Home Financials are based on the most recent Mortgage that was taken out on this home.Purchase Details
Similar Homes in Connelly Springs, NC
Home Values in the Area
Average Home Value in this Area
Purchase History
| Date | Buyer | Sale Price | Title Company |
|---|---|---|---|
| Currier David Patrick | $670,000 | None Listed On Document | |
| Whisenant Wayne E | $10,000 | None Available | |
| Whisenant Wayne E | $335,000 | Attorney | |
| Martinat Henry Ray | -- | Attorney | |
| Martinat Maria Grace | $22,000 | None Available |
Mortgage History
| Date | Status | Borrower | Loan Amount |
|---|---|---|---|
| Open | Currier David Patrick | $330,000 | |
| Previous Owner | Whisenant Jeana Abee | $151,000 | |
| Previous Owner | Whisenant Jeana Abee | $94,000 | |
| Previous Owner | Whisenant Wayne E | $273,000 | |
| Previous Owner | Whisenant Wayne E | $50,000 | |
| Previous Owner | Martinat Martha Gunter | $276,750 |
Property History
| Date | Event | Price | Change | Sq Ft Price |
|---|---|---|---|---|
| 06/06/2023 06/06/23 | Sold | $670,000 | -4.0% | $248 / Sq Ft |
| 04/30/2023 04/30/23 | Pending | -- | -- | -- |
| 04/21/2023 04/21/23 | Price Changed | $698,000 | -3.7% | $258 / Sq Ft |
| 04/06/2023 04/06/23 | Price Changed | $725,000 | -3.2% | $268 / Sq Ft |
| 03/20/2023 03/20/23 | Price Changed | $749,000 | -2.7% | $277 / Sq Ft |
| 03/08/2023 03/08/23 | For Sale | $769,900 | -- | $284 / Sq Ft |
Tax History Compared to Growth
Tax History
| Year | Tax Paid | Tax Assessment Tax Assessment Total Assessment is a certain percentage of the fair market value that is determined by local assessors to be the total taxable value of land and additions on the property. | Land | Improvement |
|---|---|---|---|---|
| 2024 | $3,608 | $529,335 | $32,000 | $497,335 |
| 2023 | $3,609 | $529,335 | $32,000 | $497,335 |
| 2022 | $2,975 | $360,483 | $30,150 | $330,333 |
| 2021 | $2,971 | $360,483 | $30,150 | $330,333 |
| 2020 | $2,969 | $360,483 | $30,150 | $330,333 |
| 2019 | $2,995 | $360,483 | $30,150 | $330,333 |
| 2018 | $2,727 | $331,856 | $36,240 | $295,616 |
| 2017 | $2,725 | $331,856 | $36,240 | $295,616 |
| 2016 | $2,637 | $331,856 | $36,240 | $295,616 |
| 2015 | $281 | $36,240 | $36,240 | $0 |
| 2014 | $281 | $36,240 | $36,240 | $0 |
| 2013 | $281 | $36,240 | $36,240 | $0 |
Agents Affiliated with this Home
-
Christina Holden
C
Seller's Agent in 2023
Christina Holden
Better Homes and Gardens Real Estate Foothills
(828) 328-9540
55 Total Sales
-

Buyer's Agent in 2023
Jackson Smith Jr
NorthGroup Real Estate LLC
(980) 355-1000
Map
Source: Canopy MLS (Canopy Realtor® Association)
MLS Number: 4005952
APN: 53292
- 104 Deep Water Ln Unit 4
- 1826 Lake Vista Dr NE Unit 2
- 208 Ridge Top Dr
- 210 Ridge Top Dr
- 210 Harbor Ridge Dr
- 108 Rivercliff Dr W Unit 25
- 218 Ridge Top Dr Unit 19
- 1545 Lake Vista Dr NE
- 1489 Lake Vista Dr NE Unit 16B
- 1545 & 1489 Lake Vista Dr NE Unit 16B, 17B, 18B
- 1366 Lake Vista Dr NE
- 221 Ridge Top Dr
- 3005 High Vista Ct NE Unit 46
- 117 Rivercliff Dr E
- 300 River Walk Dr
- 2202 Island View Ln NE Unit 5
- 2108 Island View Ln NE
- 2076 Island View Ln NE
- 2109 Inlet Shore Rd NE
- 2195 Inlet Shore Rd NE
- 101 Ridge Top Dr
- 23 Ridge Top Dr Unit 23
- Lot 30 Ridge Top Dr
- Lot 30 Ridge Top Dr Unit 30
- 7 Harbor Ridge Dr
- 1 Harbor Ridge Dr
- 6 Harbor Ridge Dr Unit 6
- 1 Harbor Ridge Dr Unit 1
- 7 Harbor Ridge Dr Unit 7
- 8 Harbor Ridge Dr Unit 8
- 4 Harbor Ridge Dr Unit 4
- 18 Harbor Ridge Dr Unit 18
- Lot 20 Ridge Top Dr
- 200 Harbor Ridge Dr
- 200 Harbor Ridge Dr Unit 2
- 1132 Lake Vista Dr NE Unit 8
- 201 Harbor Ridge Dr
- 151 Harbor Ridge Dr Unit 31
- Lot 23 Ridge Top Dr
- Lot 7 Ridge Top Dr Unit 7
