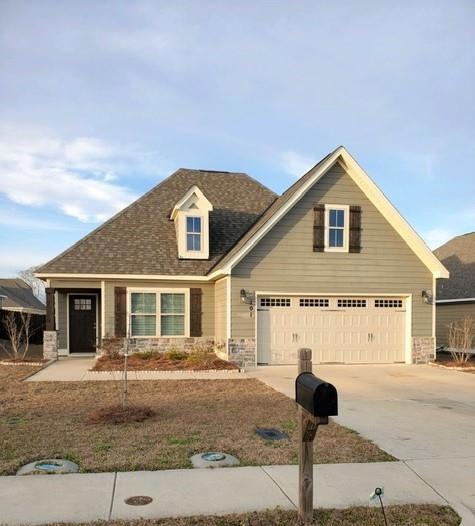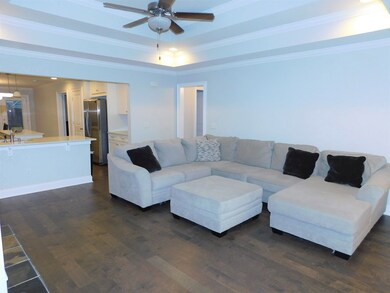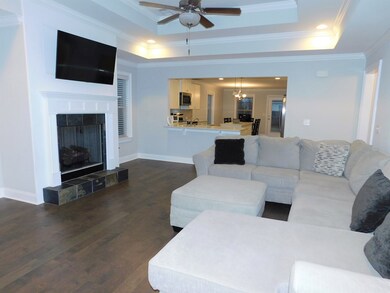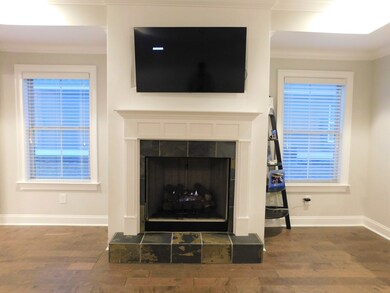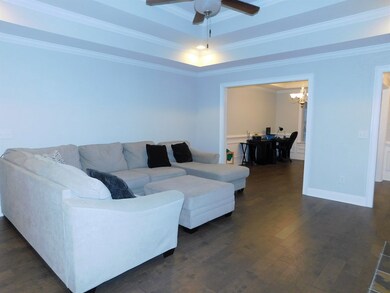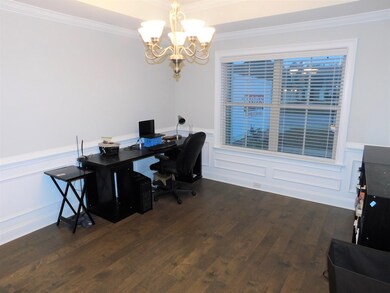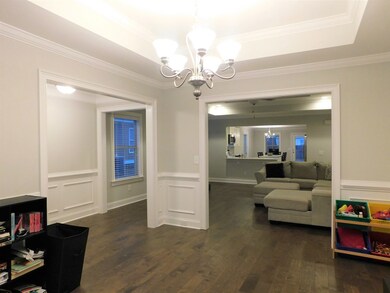
101 Ridgecrest Loop Dothan, AL 36301
Highlights
- Traditional Architecture
- Wood Flooring
- Covered patio or porch
- Rehobeth Elementary School Rated A-
- Main Floor Primary Bedroom
- 2 Car Attached Garage
About This Home
As of March 2021Beautiful 4 bedroom 2 bath home located in Park Ridge Subdivision. Features of this home include: stainless appliances, community pool, gas fireplace, tankless water heater, hardwood flooring, granite countertops, beautiful crown molding, tile surround shower with glass frameless door, and double pane Low-E argon gas windows. Zoned for Rehobeth Schools. Don't miss your chance to see this one before its gone.
Home Details
Home Type
- Single Family
Est. Annual Taxes
- $622
Year Built
- Built in 2018
Lot Details
- Wood Fence
- Back Yard Fenced
Parking
- 2 Car Attached Garage
- Garage Door Opener
Home Design
- Traditional Architecture
- Slab Foundation
- Asphalt Roof
Interior Spaces
- 2,074 Sq Ft Home
- Ceiling Fan
- Gas Fireplace
- Double Pane Windows
- Entrance Foyer
- Fire and Smoke Detector
Kitchen
- Eat-In Kitchen
- Oven
- Range
- Microwave
- Dishwasher
- Disposal
Flooring
- Wood
- Carpet
- Tile
Bedrooms and Bathrooms
- 4 Bedrooms
- Primary Bedroom on Main
- Walk-In Closet
- 2 Full Bathrooms
- Separate Shower
- Ceramic Tile in Bathrooms
Laundry
- Laundry in unit
- Dryer
- Washer
Outdoor Features
- Covered patio or porch
Schools
- Rehobeth Elementary And Middle School
- Rehobeth High School
Utilities
- Cooling Available
- Heat Pump System
- Cable TV Available
Community Details
- Property has a Home Owners Association
- Park Ridge Subdivision
Listing and Financial Details
- Assessor Parcel Number 1702090001023000
Ownership History
Purchase Details
Home Financials for this Owner
Home Financials are based on the most recent Mortgage that was taken out on this home.Purchase Details
Purchase Details
Home Financials for this Owner
Home Financials are based on the most recent Mortgage that was taken out on this home.Purchase Details
Map
Similar Homes in Dothan, AL
Home Values in the Area
Average Home Value in this Area
Purchase History
| Date | Type | Sale Price | Title Company |
|---|---|---|---|
| Warranty Deed | $230,990 | None Available | |
| Warranty Deed | $206,419 | None Available | |
| Warranty Deed | $41,000 | None Available |
Mortgage History
| Date | Status | Loan Amount | Loan Type |
|---|---|---|---|
| Open | $230,990 | Construction | |
| Previous Owner | $213,230 | VA |
Property History
| Date | Event | Price | Change | Sq Ft Price |
|---|---|---|---|---|
| 03/18/2021 03/18/21 | Sold | $230,990 | 0.0% | $111 / Sq Ft |
| 02/10/2021 02/10/21 | Pending | -- | -- | -- |
| 02/10/2021 02/10/21 | For Sale | $230,990 | +11.9% | $111 / Sq Ft |
| 05/03/2018 05/03/18 | Sold | $206,419 | 0.0% | $100 / Sq Ft |
| 04/13/2018 04/13/18 | Pending | -- | -- | -- |
| 01/25/2018 01/25/18 | For Sale | $206,419 | -- | $100 / Sq Ft |
Tax History
| Year | Tax Paid | Tax Assessment Tax Assessment Total Assessment is a certain percentage of the fair market value that is determined by local assessors to be the total taxable value of land and additions on the property. | Land | Improvement |
|---|---|---|---|---|
| 2024 | $1,837 | $58,280 | $0 | $0 |
| 2023 | $1,837 | $55,380 | $0 | $0 |
| 2022 | $1,480 | $49,140 | $0 | $0 |
| 2021 | $632 | $47,200 | $0 | $0 |
| 2020 | $622 | $21,820 | $0 | $0 |
| 2019 | $607 | $21,320 | $0 | $0 |
| 2018 | $112 | $3,800 | $0 | $0 |
| 2017 | $112 | $3,800 | $0 | $0 |
| 2016 | $112 | $0 | $0 | $0 |
| 2015 | -- | $0 | $0 | $0 |
Source: Dothan Multiple Listing Service (Southeast Alabama Association of REALTORS®)
MLS Number: 181571
APN: 17-02-09-0-001-023-000
- 111 Ridgecrest Loop
- 148 Ridgecrest Loop
- 116 Ridgecrest Loop
- 170 Ridgecrest Loop
- 124 Ridgecrest Loop
- 120 Ridgecrest Loop
- 132 Ridgecrest Loop
- 144 Ridgeview Dr
- 174 Ridgecrest Loop
- 459 Paxton Loop
- 120 Puent Dr
- 168 Ridgeview Dr
- 109 Talquin Ct
- 106 Yaupon Ct
- 497 Golden Oaks Cir
- 555 Golden Oaks Cir
- 600 Golden Oaks Cir
- 4001 Woodberry Dr
- 103 Shadowood Dr
- 104 Winterberry Rd
