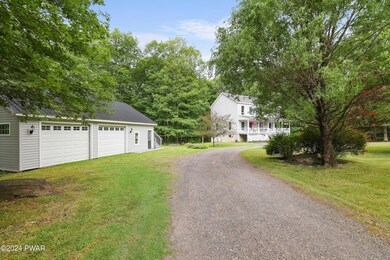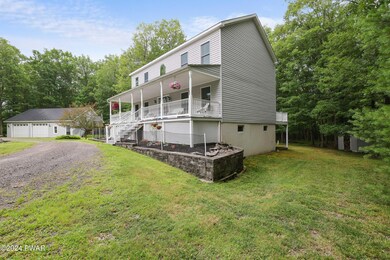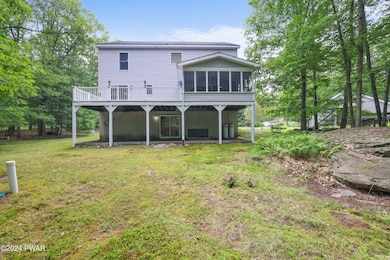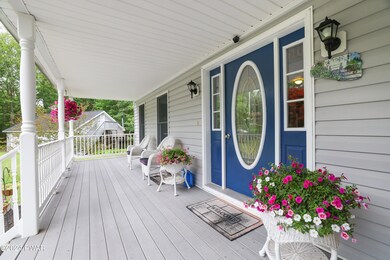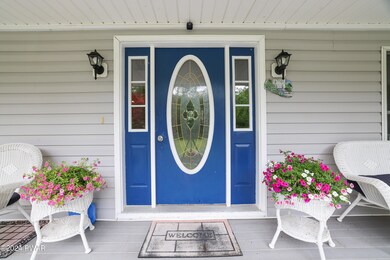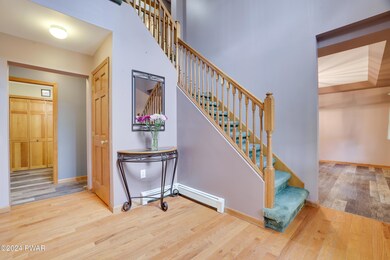
101 Ridgewood Ln Hawley, PA 18428
Highlights
- Fishing
- 2.42 Acre Lot
- Colonial Architecture
- Views of Trees
- Lake Privileges
- Community Lake
About This Home
As of April 2025Next stop.....HOME! This beautifully kept 5 bedroom 4 bath colonial is situated on nearly 2.5 acres in the desirable community of Tink Wig. Enjoy time sitting on the covered front porch, playing or gardening in the manicured yard, or relax on the back deck which also offers an enclosed area. Step in to the main level which features a generous sized updated kitchen, dining area, living room, as well as a guest bath and laundry. The second level features an oversized primary bedroom with a walk-in closet, vanity area and a full private bathroom with a soaking tub. Two additional bedrooms and full bathroom can also be found on this level where the other two bedrooms, family room and additional full bathroom are located in the finished walk out basement. The detached two car garage has lots of room with a separate workshop space and 330 sq. ft. of loft storage! Excellent location and just minutes to Lake Wallenpaupack, Woodloch Resort, schools, shopping, dining and other recreational activities!
Last Agent to Sell the Property
Berkshire Hathaway HomeServices Pocono Real Estate Hawley License #RS329697 Listed on: 07/11/2024

Home Details
Home Type
- Single Family
Est. Annual Taxes
- $4,916
Year Built
- Built in 2001
Lot Details
- 2.42 Acre Lot
- Landscaped
- Corner Lot
- Level Lot
- Wooded Lot
- Front Yard
HOA Fees
- $125 Monthly HOA Fees
Home Design
- Colonial Architecture
- Shingle Roof
- Metal Roof
- Vinyl Siding
Interior Spaces
- 2,800 Sq Ft Home
- 2-Story Property
- High Ceiling
- Ceiling Fan
- Sliding Doors
- Entrance Foyer
- Family Room
- Living Room
- Dining Room
- Bonus Room
- Storage
- Utility Room
- Views of Trees
Kitchen
- Eat-In Kitchen
- Oven
- Propane Cooktop
- Microwave
- Dishwasher
- Kitchen Island
Flooring
- Wood
- Carpet
- Laminate
- Tile
Bedrooms and Bathrooms
- 5 Bedrooms
- Walk-In Closet
- Double Vanity
- Soaking Tub
Laundry
- Laundry on main level
- Laundry in Bathroom
- Dryer
- Washer
Finished Basement
- Heated Basement
- Walk-Out Basement
- Basement Fills Entire Space Under The House
Parking
- Garage
- Workshop in Garage
- Driveway
- Unpaved Parking
Outdoor Features
- Non-Powered Boats Permitted
- Lake Privileges
- Deck
- Enclosed patio or porch
- Separate Outdoor Workshop
- Shed
Utilities
- Cooling System Mounted In Outer Wall Opening
- Cooling System Mounted To A Wall/Window
- Heating System Uses Oil
- Hot Water Heating System
- Well
- Septic System
Listing and Financial Details
- Assessor Parcel Number 016.02-02-21 024160
Community Details
Overview
- $800 Additional Association Fee
- Tink Wig Mountain Lake Estates Subdivision
- Community Lake
Amenities
- Clubhouse
Recreation
- Tennis Courts
- Community Playground
- Community Pool
- Fishing
Ownership History
Purchase Details
Home Financials for this Owner
Home Financials are based on the most recent Mortgage that was taken out on this home.Purchase Details
Home Financials for this Owner
Home Financials are based on the most recent Mortgage that was taken out on this home.Purchase Details
Similar Homes in Hawley, PA
Home Values in the Area
Average Home Value in this Area
Purchase History
| Date | Type | Sale Price | Title Company |
|---|---|---|---|
| Deed | $400,000 | None Listed On Document | |
| Deed | $400,000 | None Listed On Document | |
| Deed | $406,250 | Mountain Abstract | |
| Deed | -- | None Available |
Mortgage History
| Date | Status | Loan Amount | Loan Type |
|---|---|---|---|
| Previous Owner | $319,200 | New Conventional | |
| Previous Owner | $74,400 | Adjustable Rate Mortgage/ARM | |
| Previous Owner | $192,000 | New Conventional | |
| Previous Owner | $195,000 | New Conventional | |
| Previous Owner | $191,000 | New Conventional |
Property History
| Date | Event | Price | Change | Sq Ft Price |
|---|---|---|---|---|
| 04/29/2025 04/29/25 | Sold | $400,000 | -8.9% | $143 / Sq Ft |
| 04/05/2025 04/05/25 | Pending | -- | -- | -- |
| 03/02/2025 03/02/25 | Price Changed | $439,000 | -2.2% | $157 / Sq Ft |
| 01/31/2025 01/31/25 | For Sale | $449,000 | +10.5% | $160 / Sq Ft |
| 08/23/2024 08/23/24 | Sold | $406,250 | -2.1% | $145 / Sq Ft |
| 07/24/2024 07/24/24 | Pending | -- | -- | -- |
| 07/13/2024 07/13/24 | For Sale | $415,000 | -- | $148 / Sq Ft |
Tax History Compared to Growth
Tax History
| Year | Tax Paid | Tax Assessment Tax Assessment Total Assessment is a certain percentage of the fair market value that is determined by local assessors to be the total taxable value of land and additions on the property. | Land | Improvement |
|---|---|---|---|---|
| 2025 | $4,916 | $41,300 | $3,250 | $38,050 |
| 2024 | $4,916 | $41,300 | $3,250 | $38,050 |
| 2023 | $4,741 | $41,300 | $3,250 | $38,050 |
| 2022 | $4,638 | $41,300 | $3,250 | $38,050 |
| 2021 | $4,555 | $41,300 | $3,250 | $38,050 |
| 2020 | $4,555 | $41,300 | $3,250 | $38,050 |
| 2019 | $4,419 | $41,300 | $3,250 | $38,050 |
| 2018 | $4,351 | $41,300 | $3,250 | $38,050 |
| 2017 | $4,224 | $41,300 | $3,250 | $38,050 |
| 2016 | $0 | $41,300 | $3,250 | $38,050 |
| 2015 | -- | $41,300 | $3,250 | $38,050 |
| 2014 | -- | $41,300 | $3,250 | $38,050 |
Agents Affiliated with this Home
-
Colette Trail
C
Seller's Agent in 2025
Colette Trail
Pocono Mountain Lakes Realty
(570) 493-1027
9 in this area
127 Total Sales
-
Ryan Edwards
R
Buyer's Agent in 2025
Ryan Edwards
Davis R. Chant - Hawley - 1
(570) 470-2692
6 in this area
38 Total Sales
-
Pamela Wheatley

Seller's Agent in 2024
Pamela Wheatley
Berkshire Hathaway HomeServices Pocono Real Estate Hawley
(570) 972-4323
10 in this area
116 Total Sales
Map
Source: Pike/Wayne Association of REALTORS®
MLS Number: PWBPW242101
APN: 024160
- 23 Ledgecrest Rd
- 27 Ledgecrest Rd
- 314 Ridgewood Ln
- 335 Westwood Ln
- Lot 358 Westwood Ln
- 115 Ridgewood Ln
- 0 Creek Rd
- 497 Timber Ridge Dr
- 352 Timber Ridge Dr
- 0 Timber Ridge Dr Unit PWBPW250754
- 141 Hawks Nest Dr
- 46 Hawks Nest Dr
- 58 Hawks Nest Dr
- 155 Tink Wig Dr
- 390 Creek Ct
- 110 Autumn Ct
- 191 Water View Dr
- 432 Eastwood Cir
- 440 Blue Jay Also Called Autumn Ct Ct
- 173 Water View Dr

