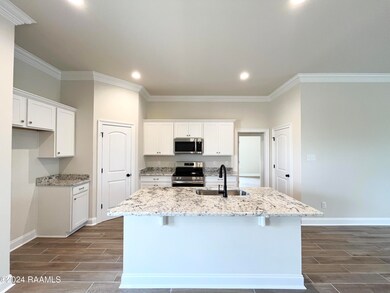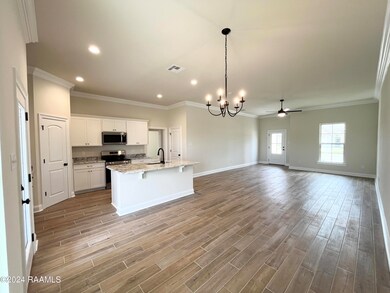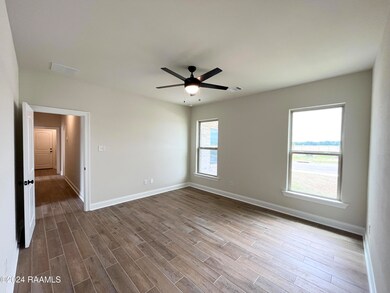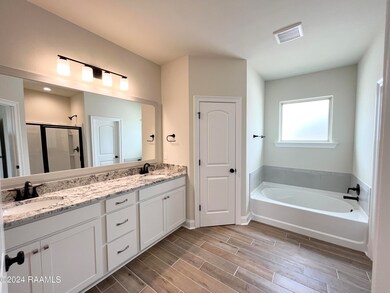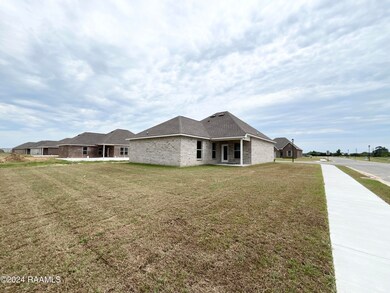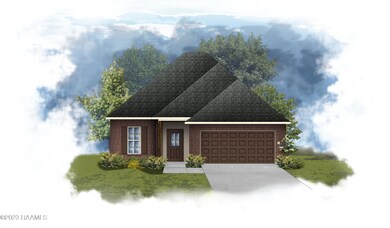
101 Ridley Ln Youngsville, LA 70592
Highlights
- New Construction
- Corner Lot
- Granite Countertops
- Southside High School Rated A-
- High Ceiling
- Walk-In Pantry
About This Home
As of August 2024Located on a Corner Lot - Brand NEW Construction built by DSLD HOMES in METAIRIE PLACE! The Dogwood IV B has an open floor plan with 3 bedrooms & 2 full bathrooms. This home includes upgraded granite counters, wood plank tile flooring & more. Special features include kitchen island, walk-in pantry, 2 walk-in closets, garden tub & separate shower in primary suite, Wi-Fi thermostat, structured wiring panel box, tank-less gas water heater, fully sodded yard with seasonal landscaping package & much more!
Home Details
Home Type
- Single Family
Year Built
- Built in 2024 | New Construction
Lot Details
- Lot Dimensions are 74 x 120 x 60 x 95
- Landscaped
- Corner Lot
- Level Lot
HOA Fees
- $33 Monthly HOA Fees
Parking
- 2 Car Garage
- Garage Door Opener
Home Design
- Brick Exterior Construction
- Frame Construction
- Composition Roof
- Stucco
Interior Spaces
- 1,656 Sq Ft Home
- 1-Story Property
- Crown Molding
- High Ceiling
- Ceiling Fan
- Double Pane Windows
- Living Room
- Dining Room
- Tile Flooring
- Washer and Electric Dryer Hookup
Kitchen
- Walk-In Pantry
- Stove
- <<microwave>>
- Dishwasher
- Kitchen Island
- Granite Countertops
- Disposal
Bedrooms and Bathrooms
- 3 Bedrooms
- Dual Closets
- Walk-In Closet
- 2 Full Bathrooms
- Double Vanity
- Soaking Tub
- Separate Shower
Outdoor Features
- Open Patio
- Exterior Lighting
Schools
- Martial Billeaud Elementary School
- Broussard Middle School
- Southside High School
Utilities
- Central Heating and Cooling System
- Heating System Uses Natural Gas
- Cable TV Available
Community Details
- Association fees include accounting, insurance
- Metairie Place Subdivision, Dogwood Iv B Floorplan
Listing and Financial Details
- Home warranty included in the sale of the property
- Tax Lot 3
Similar Homes in Youngsville, LA
Home Values in the Area
Average Home Value in this Area
Property History
| Date | Event | Price | Change | Sq Ft Price |
|---|---|---|---|---|
| 09/10/2024 09/10/24 | For Rent | $2,500 | 0.0% | -- |
| 08/30/2024 08/30/24 | Sold | -- | -- | -- |
| 05/21/2024 05/21/24 | Pending | -- | -- | -- |
| 05/21/2024 05/21/24 | Price Changed | $258,075 | +1.4% | $156 / Sq Ft |
| 05/20/2024 05/20/24 | For Sale | $254,475 | -- | $154 / Sq Ft |
Tax History Compared to Growth
Agents Affiliated with this Home
-
Nah Senpeng
N
Seller's Agent in 2024
Nah Senpeng
Keller Williams Realty Acadiana
29 in this area
304 Total Sales
-
Saun Sullivan

Seller's Agent in 2024
Saun Sullivan
Cicero Realty LLC
(844) 767-2713
560 in this area
13,371 Total Sales
-
Charles Ilonya
C
Seller Co-Listing Agent in 2024
Charles Ilonya
Keller Williams Realty Acadiana
(337) 344-9875
21 in this area
316 Total Sales
Map
Source: REALTOR® Association of Acadiana
MLS Number: 24004831
- 136 Ridley Ln
- 103 Ridley Ln
- 144 Ridley Ln
- 106 Ridley Ln
- 104 Ridley Ln
- 116 Ridley Ln
- 129 Ridley Ln
- 131 Ridley Ln
- 222 Tatum Ln
- 4300-4309 Chemin Metairie Pkwy
- 4300-4308 Chemin Metairie Pkwy
- 312 Shinnecock Hills Dr
- 105 Shinnecock Hills Dr
- 301 Gleneagles Cir
- 103 Masterspoint Dr
- 3406 Romero Rd
- 205 Mission Hills Dr
- Tbd Le Triomphe Pkwy
- 0 Rd
- 110 Mission Hills Dr

