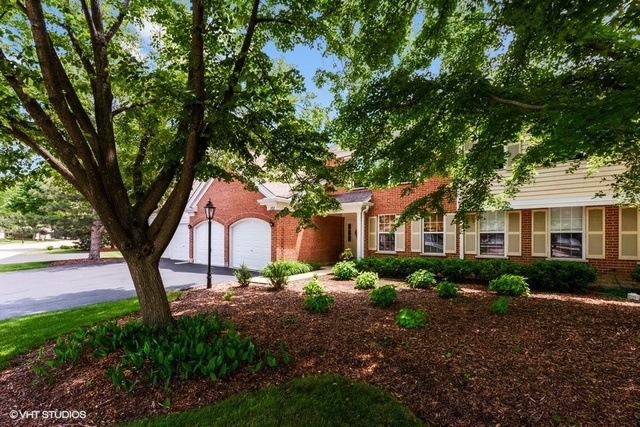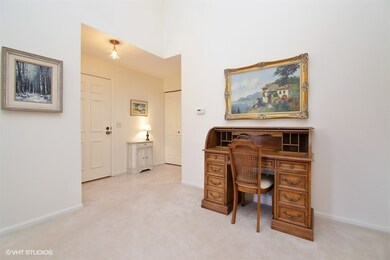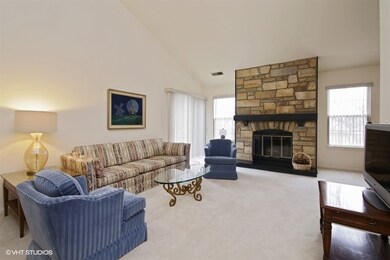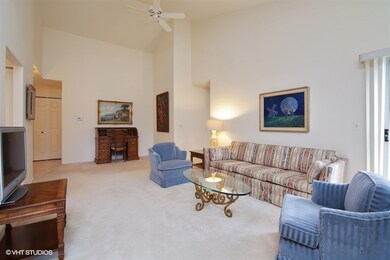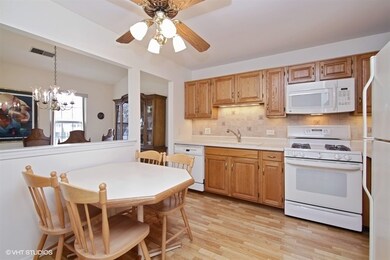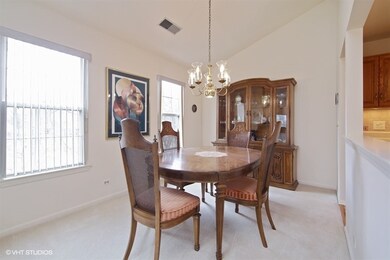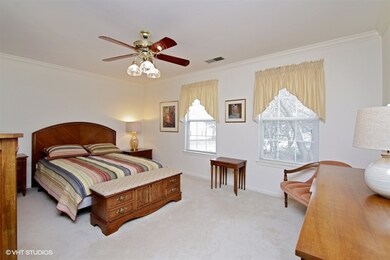
101 Rob Roy Ln Unit B Prospect Heights, IL 60070
Highlights
- Water Views
- Pond
- Walk-In Pantry
- Euclid Elementary School Rated A-
- Vaulted Ceiling
- Attached Garage
About This Home
As of September 2024Pride of ownership sets this meticulously maintained home apart! This ranch-style home welcomes you with its open floor plan, vaulted ceilings & neutral decor. Spend the summer months on your deck with its pond view and move indoors for the winter to warm up by the fireplace. Huge living room, spacious dining room and an eat-in kitchen with abundant cabinets and a large pantry. Impressive master suite features two closets and a gorgeous remodeled bath with cherry cabinets & quartz vanity top. The large 2nd bedroom also has two closets and room for a queen-size bed and more. The den can be used as an office, TV room or third bedroom. In-unit utility room with washer & dryer plus generous storage space. Even the garage is finished! Nothing to do but move in & enjoy the carefree Rob Roy lifestyle: tennis, pickle ball, walking trails, swimming & social activities. Close to shopping, restaurants and schools.
Last Agent to Sell the Property
Berkshire Hathaway HomeServices Starck Real Estate License #471001739 Listed on: 06/26/2018

Property Details
Home Type
- Condominium
Est. Annual Taxes
- $5,321
Year Built
- 1985
HOA Fees
- $393 per month
Parking
- Attached Garage
- Garage Transmitter
- Garage Door Opener
- Driveway
- Parking Included in Price
- Garage Is Owned
Home Design
- Brick Exterior Construction
- Slab Foundation
- Asphalt Shingled Roof
- Aluminum Siding
Interior Spaces
- Primary Bathroom is a Full Bathroom
- Vaulted Ceiling
- Attached Fireplace Door
- Gas Log Fireplace
- Water Views
Kitchen
- Breakfast Bar
- Walk-In Pantry
- Oven or Range
- <<microwave>>
- Dishwasher
Laundry
- Laundry on upper level
- Washer and Dryer Hookup
Outdoor Features
- Pond
- Patio
Utilities
- Forced Air Heating and Cooling System
- Heating System Uses Gas
- Lake Michigan Water
Community Details
- Pets Allowed
Listing and Financial Details
- Senior Tax Exemptions
- Homeowner Tax Exemptions
Ownership History
Purchase Details
Home Financials for this Owner
Home Financials are based on the most recent Mortgage that was taken out on this home.Purchase Details
Purchase Details
Purchase Details
Home Financials for this Owner
Home Financials are based on the most recent Mortgage that was taken out on this home.Purchase Details
Similar Homes in the area
Home Values in the Area
Average Home Value in this Area
Purchase History
| Date | Type | Sale Price | Title Company |
|---|---|---|---|
| Deed | $360,000 | None Listed On Document | |
| Interfamily Deed Transfer | -- | Attorney | |
| Warranty Deed | $214,000 | Ata Gmt Title Agency | |
| Warranty Deed | $227,000 | Chicago Title | |
| Warranty Deed | $247,500 | 1St American Title |
Property History
| Date | Event | Price | Change | Sq Ft Price |
|---|---|---|---|---|
| 09/25/2024 09/25/24 | Sold | $359,525 | -1.5% | $227 / Sq Ft |
| 08/17/2024 08/17/24 | Pending | -- | -- | -- |
| 08/12/2024 08/12/24 | For Sale | $365,000 | +60.8% | $230 / Sq Ft |
| 08/27/2018 08/27/18 | Sold | $227,000 | -1.3% | $143 / Sq Ft |
| 08/06/2018 08/06/18 | Pending | -- | -- | -- |
| 07/20/2018 07/20/18 | Price Changed | $229,900 | -1.7% | $145 / Sq Ft |
| 06/26/2018 06/26/18 | For Sale | $233,900 | -- | $148 / Sq Ft |
Tax History Compared to Growth
Tax History
| Year | Tax Paid | Tax Assessment Tax Assessment Total Assessment is a certain percentage of the fair market value that is determined by local assessors to be the total taxable value of land and additions on the property. | Land | Improvement |
|---|---|---|---|---|
| 2024 | $5,321 | $22,642 | $2,039 | $20,603 |
| 2023 | $4,936 | $22,642 | $2,039 | $20,603 |
| 2022 | $4,936 | $22,642 | $2,039 | $20,603 |
| 2021 | $4,399 | $18,737 | $637 | $18,100 |
| 2020 | $4,361 | $18,737 | $637 | $18,100 |
| 2019 | $4,407 | $20,990 | $637 | $20,353 |
| 2018 | $5,763 | $17,550 | $509 | $17,041 |
| 2017 | $3,717 | $17,550 | $509 | $17,041 |
| 2016 | $4,010 | $17,550 | $509 | $17,041 |
| 2015 | $3,549 | $15,300 | $1,019 | $14,281 |
| 2014 | $3,540 | $15,300 | $1,019 | $14,281 |
| 2013 | $3,423 | $15,300 | $1,019 | $14,281 |
Agents Affiliated with this Home
-
Patrick Shaw

Seller's Agent in 2024
Patrick Shaw
Baird Warner
(847) 650-4300
4 in this area
40 Total Sales
-
Linda Francis

Seller's Agent in 2018
Linda Francis
Berkshire Hathaway HomeServices Starck Real Estate
(847) 757-3300
12 in this area
24 Total Sales
-
Paul Han

Buyer's Agent in 2018
Paul Han
HomeSmart Connect LLC
(773) 719-9783
25 Total Sales
Map
Source: Midwest Real Estate Data (MRED)
MLS Number: MRD09997942
APN: 03-26-100-015-1515
- 457 Sutherland Ln Unit 12633
- 604 E Camp Mcdonald Rd
- 627 Thistle Ln Unit 17183
- 206 E Camp Mcdonald Rd
- 105 Golf View Cir
- 200 Chester Ln
- 203 Coldren Dr
- 300 E Marion Ave
- 15 Alton Rd
- 702 Newcastle Ln
- 1116 N Westgate Rd
- 1142 N Boxwood Dr Unit B
- 1108 N Westgate Rd
- 1400 N Elmhurst Rd Unit 310
- 120 Willow Rd
- 919 N Boxwood Dr Unit 201
- 107 W Brighton Place Unit T12
- 1000 N Westgate Rd
- 1501 E Greenwood Dr
- 1400 N Yarmouth Place Unit 314
