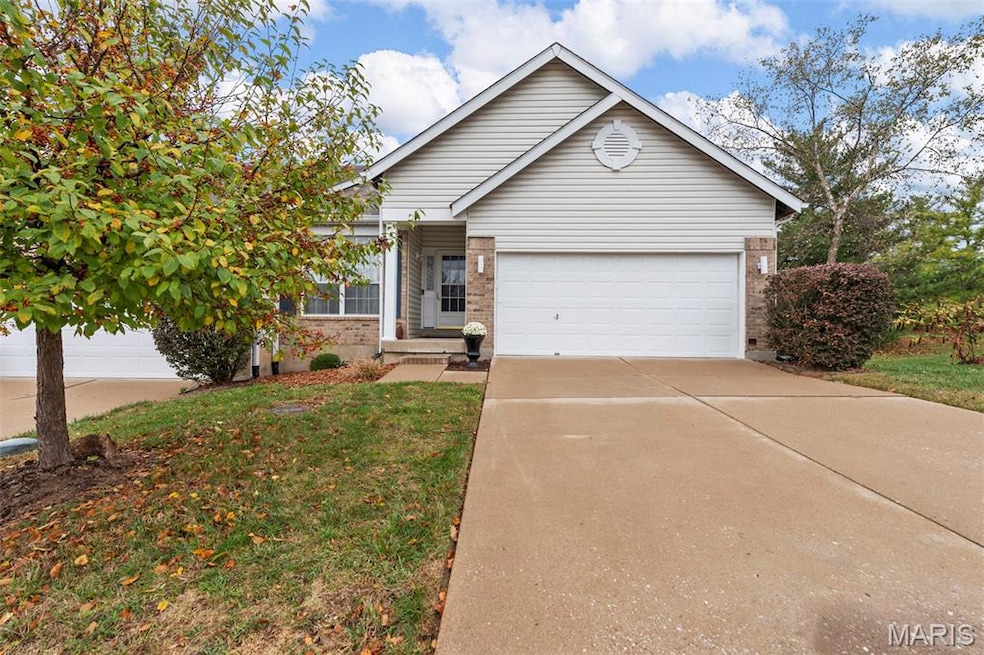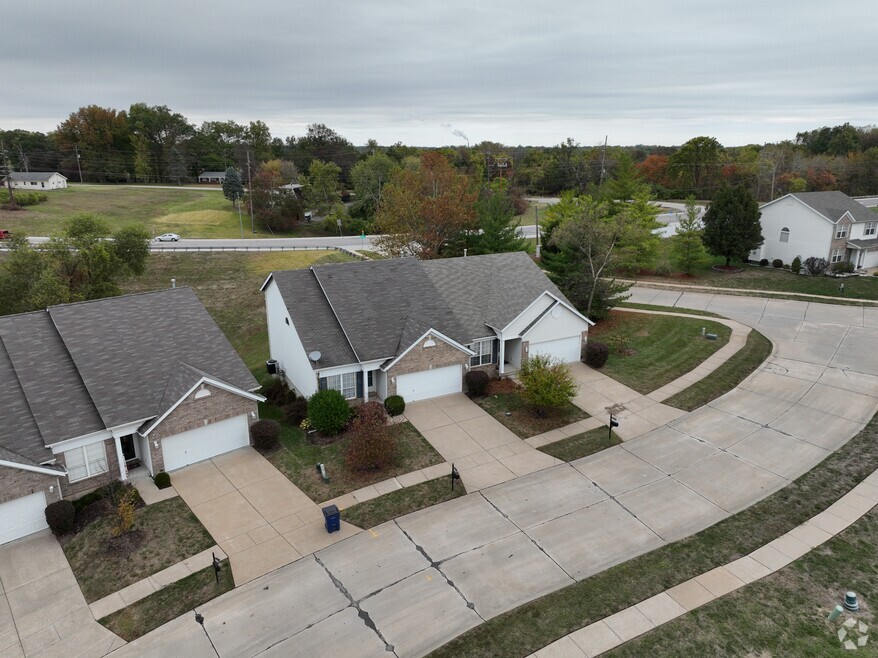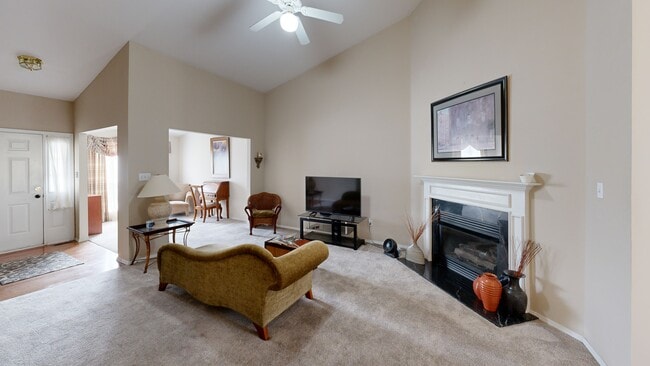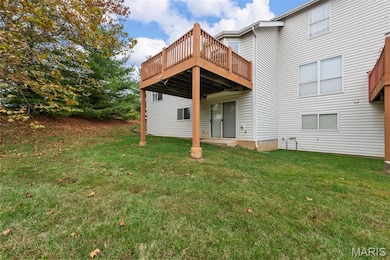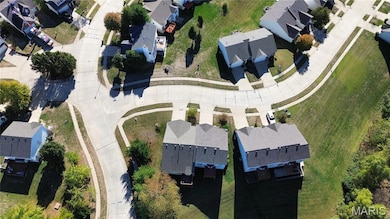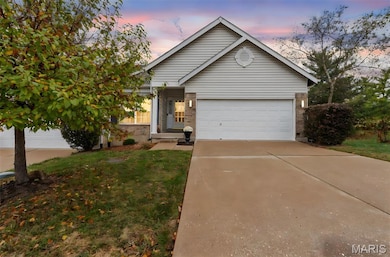
101 Robbins Way Dr Florissant, MO 63034
Estimated payment $1,946/month
Highlights
- Hot Property
- Recreation Room
- Traditional Architecture
- Deck
- Vaulted Ceiling
- Walk-In Pantry
About This Home
Welcome to 101 Robbins Way Drive—where comfort meets connection, and every corner whispers “you’re home.”
Step into a sunlit sanctuary nestled in the heart of Florissant. This 2-bedroom, 3-bath retreat doesn’t just offer space—it offers serenity. From the moment you enter, the living room greets you like an old friend, and the dedicated office/ formal dining space invites your dreams to take root. Whether building your empire from home or entertaining during the holidays if you prefer a formal dining room. The kitchen is more than functional—it’s a place to gather, to laugh, to linger. Luxury vinyl plank floors guide you to a breakfast room wrapped in bay windows, where morning light dances across your coffee cup and the deck beckons you to breathe in the day. The primary suite is a haven of harmony, with dual vanities and his-and-hers closets that honor both individuality and togetherness. And downstairs? A finished walk-out lower level with its own full bath—perfect for guests, creativity, or quiet reflection. Your wish is easy in this lower level, create your home theater or gym and include a family room and recreation space. Outside, the Robbins Mill Estates community offers peace of mind with maintained grounds and snow removal, so you can focus on what matters: living fully, loving deeply, and building your next chapter. This isn’t just a house. It’s a feeling. A rhythm. A place where your story unfolds.
Property Details
Home Type
- Multi-Family
Est. Annual Taxes
- $2,741
Year Built
- Built in 2001
Lot Details
- 8,276 Sq Ft Lot
- Lot Dimensions are 65 x 128
- Level Lot
HOA Fees
- $195 Monthly HOA Fees
Parking
- 2 Car Attached Garage
- Parking Deck
- Front Facing Garage
Home Design
- Traditional Architecture
- Villa
- Property Attached
- Brick Veneer
- Vinyl Siding
- Concrete Perimeter Foundation
Interior Spaces
- 1-Story Property
- Vaulted Ceiling
- Gas Log Fireplace
- Sliding Doors
- Panel Doors
- Entrance Foyer
- Living Room with Fireplace
- Dining Room
- Recreation Room
- Bonus Room
- Utility Room
- Basement
Kitchen
- Eat-In Kitchen
- Walk-In Pantry
- Electric Oven
- Built-In Electric Range
- Microwave
- Dishwasher
- Stainless Steel Appliances
Flooring
- Carpet
- Luxury Vinyl Plank Tile
- Luxury Vinyl Tile
Bedrooms and Bathrooms
- 2 Bedrooms
- Double Vanity
Laundry
- Laundry Room
- Laundry on main level
- Dryer
- Washer
Outdoor Features
- Deck
- Patio
- Front Porch
Schools
- Barrington Elem. Elementary School
- Central Middle School
- Hazelwood Central High School
Utilities
- Forced Air Heating and Cooling System
- Natural Gas Connected
- Gas Water Heater
- Cable TV Available
Listing and Financial Details
- Home warranty included in the sale of the property
- Assessor Parcel Number 06G-23-0240
Community Details
Overview
- Association fees include ground maintenance, maintenance parking/roads, common area maintenance, snow removal
- Robbins Mill Estates Association
Amenities
- Common Area
3D Interior and Exterior Tours
Floorplans
Map
Home Values in the Area
Average Home Value in this Area
Tax History
| Year | Tax Paid | Tax Assessment Tax Assessment Total Assessment is a certain percentage of the fair market value that is determined by local assessors to be the total taxable value of land and additions on the property. | Land | Improvement |
|---|---|---|---|---|
| 2025 | $2,741 | $38,530 | $4,200 | $34,330 |
| 2024 | $2,741 | $30,080 | $2,550 | $27,530 |
| 2023 | $2,731 | $30,080 | $2,550 | $27,530 |
| 2022 | $2,628 | $25,740 | $5,470 | $20,270 |
| 2021 | $2,487 | $25,740 | $5,470 | $20,270 |
| 2020 | $2,288 | $22,030 | $2,190 | $19,840 |
| 2019 | $2,251 | $22,030 | $2,190 | $19,840 |
| 2018 | $2,214 | $20,030 | $1,540 | $18,490 |
| 2017 | $2,211 | $20,030 | $1,540 | $18,490 |
| 2016 | $2,337 | $20,840 | $1,880 | $18,960 |
| 2015 | $2,284 | $20,840 | $1,880 | $18,960 |
| 2014 | $2,383 | $21,660 | $5,430 | $16,230 |
Property History
| Date | Event | Price | List to Sale | Price per Sq Ft |
|---|---|---|---|---|
| 11/03/2025 11/03/25 | Price Changed | $289,000 | -3.3% | $106 / Sq Ft |
| 11/03/2025 11/03/25 | For Sale | $299,000 | -- | $110 / Sq Ft |
Purchase History
| Date | Type | Sale Price | Title Company |
|---|---|---|---|
| Quit Claim Deed | -- | None Listed On Document | |
| Warranty Deed | $160,000 | -- |
Mortgage History
| Date | Status | Loan Amount | Loan Type |
|---|---|---|---|
| Previous Owner | $131,600 | No Value Available |
About the Listing Agent

I'm an expert real estate agent with Keller Williams Realty Chesterfield in Florissant, MO, St. Louis and St Charles counties, providing home-buyers and sellers with professional, responsive, and attentive real estate services. Want an agent who'll really listen to what you want in a home? Need an agent who knows how to effectively market your home so it sells? I will help you develop and execute your unique strategy! I work hard to meet or exceed your goal! Give me a call! I'm eager to help
Rhonda's Other Listings
Source: MARIS MLS
MLS Number: MIS25071468
APN: 06G-23-0240
- 144 Carytown Ln
- 210 Behlmann Meadows Way
- 4308 Hollow Brook Ct
- 4681 Richmond Forest Dr
- 14333 River Oaks Ct
- 4304 Inlet Isle Dr Unit 7
- 4328 Inlet Isle Dr
- 13630 Old Halls Ferry Rd
- 14214 Ashbury Meadows Dr
- 14234 Ashbury Meadows Dr
- 14428 Williamsburg Manor Dr
- 4373 Old Jamestown Winery Rd
- 13124 Crestwood Bend Ln
- 5618 Madlar Ln
- 5625 Delcastle Dr
- 13125 Crestwood Bend Ln
- 13136 Crestwood Bend Ln
- 13140 Crestwood Bend Ln
- 13141 Crestwood Bend Ln
- 13107 Ambrose Ct
- 14368 Jamestown Bay Dr
- 14429 Jamestown Bay Dr
- 5707 Hidden Cove Ln
- 13054 Mystic Bend Ln
- 3665 Seville Dr
- 3665 Hambletonian Dr
- 3144 Sunswept Park Dr
- 3209 Cross Keys Dr
- 3748 Riviere Marne Ct
- 2990 Santiago Dr
- 2701 Wintergreen Dr
- 15623 92nd Ave
- 4583 Whisper Lake Dr
- 5354 Trailview Dr
- 3935 Parker Rd
- 4031 Les Cherbourg Ln
- 1670 Fairmount Dr
- 2510 Woodsage Dr
- 3115 Wellington Dr
- 4158 Fox Crossing Dr
