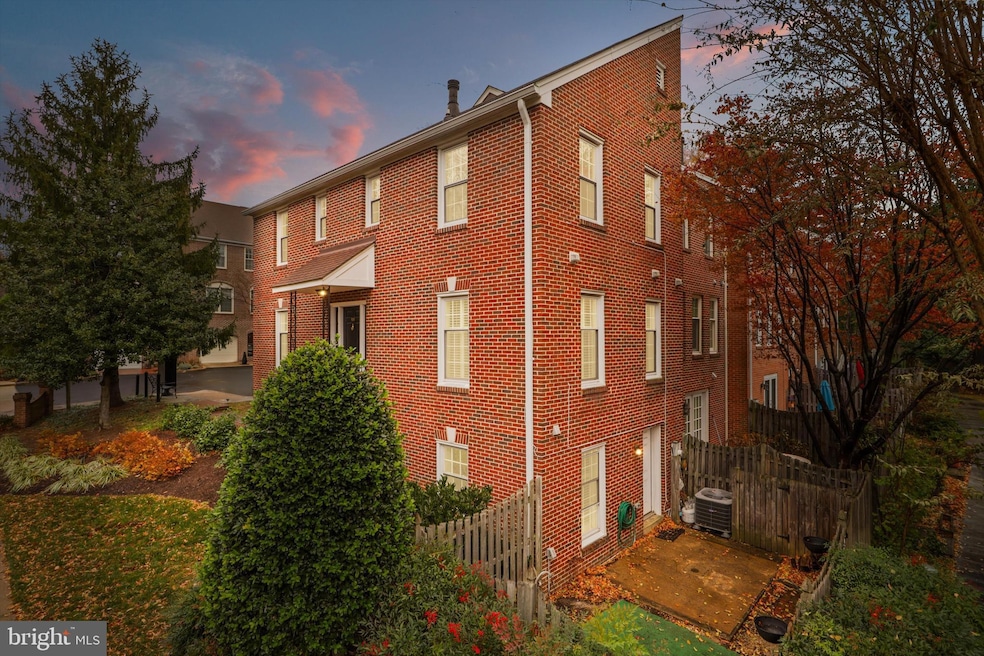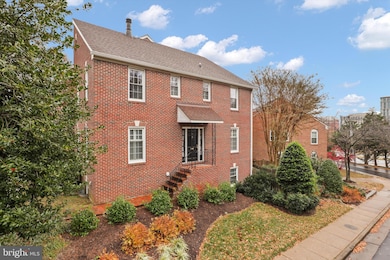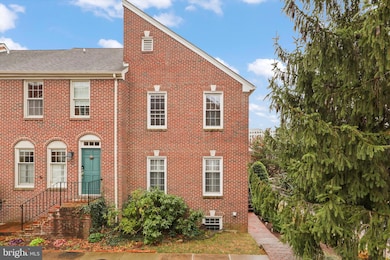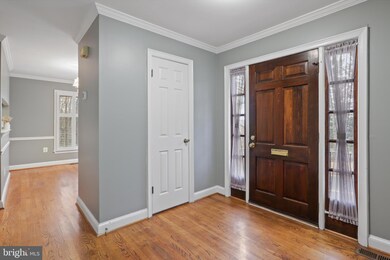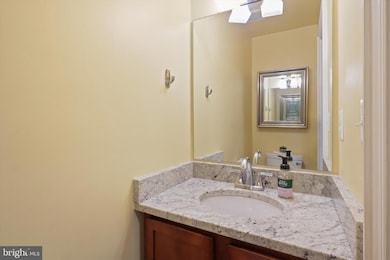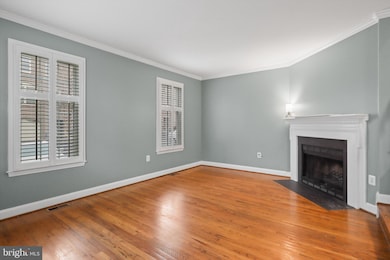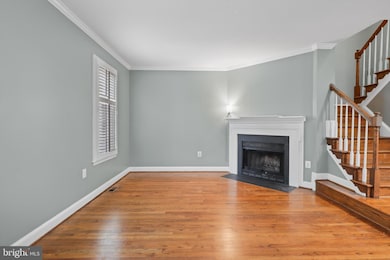101 Roberts Ct Alexandria, VA 22314
Taylor Run NeighborhoodHighlights
- Colonial Architecture
- Wood Fence
- Gas Fireplace
- Forced Air Heating and Cooling System
About This Home
You'll love this stunning end-unit townhouse nestled in the highly sought-after and quiet Shuters Hill neighborhood. With its prime location just a short walk from the King Street Metro and Amtrak/VRE stations, this property is perfect for commuters seeking a convenient and comfortable lifestyle. Enjoy plenty of parking with two permit parking spots and additional visitor parking.
On the main level, you are greeted with an open living room area featuring a cozy fireplace, along with an updated galley kitchen and dining area that allows for plenty of visitors. Upstairs, you'll find three spacious bedrooms, including a primary bedroom with an en-suite bathroom and an additional bathroom that provides a relaxing retreat after a long day.
The finished basement adds extra versatility with a large rec room and an additional full bathroom, perfect for a home theater, gym, or storage. Outside, you'll find a private backyard with a patio, perfect for BBQs or unwinding.
Enjoy easy access to local amenities, dining, and entertainment. Don’t miss out on making 101 Roberts Court your new home. Schedule your tour today!
Townhouse Details
Home Type
- Townhome
Est. Annual Taxes
- $8,397
Year Built
- Built in 1980
Lot Details
- 1,563 Sq Ft Lot
- Wood Fence
- Back Yard Fenced
Home Design
- Colonial Architecture
- Brick Exterior Construction
- Permanent Foundation
Interior Spaces
- 1,784 Sq Ft Home
- Property has 3 Levels
- Gas Fireplace
Kitchen
- Stove
- <<builtInMicrowave>>
- Ice Maker
- Dishwasher
- Disposal
Bedrooms and Bathrooms
Laundry
- Laundry in unit
- Dryer
- Washer
Finished Basement
- Walk-Out Basement
- Connecting Stairway
- Rear Basement Entry
- Natural lighting in basement
Parking
- Free Parking
- Shared Driveway
- Paved Parking
- Parking Lot
- Unassigned Parking
Schools
- Alexandria City High School
Utilities
- Forced Air Heating and Cooling System
- Electric Water Heater
Listing and Financial Details
- Residential Lease
- Security Deposit $4,500
- Tenant pays for all utilities
- The owner pays for association fees
- Rent includes trash removal
- No Smoking Allowed
- 12-Month Min and 36-Month Max Lease Term
- Available 7/1/25
- $50 Application Fee
- $75 Repair Deductible
- Assessor Parcel Number 50305650
Community Details
Overview
- Property has a Home Owners Association
- Association fees include parking fee, management, trash
- Shuters Hill Subdivision
Pet Policy
- Pets allowed on a case-by-case basis
Map
Source: Bright MLS
MLS Number: VAAX2046326
APN: 062.04-04-06
- 101 Roberts Ln
- 128 Roberts Ln Unit 100
- 120 Roberts Ln Unit 400
- 2151 Jamieson Ave Unit 809
- 2181 Jamieson Ave Unit 905
- 2121 Jamieson Ave Unit 508
- 2121 Jamieson Ave Unit 710
- 2050 Jamieson Ave Unit 1409
- 412 N View Terrace
- 605 Hilltop Terrace
- 206 N View Terrace
- 53 Skyhill Rd Unit 204
- 304 Moncure Dr
- 51 Skyhill Rd Unit 202
- 49 Skyhill Rd Unit 201
- 3 Russell Rd Unit 3B
- 2702 Dartmouth Rd Unit 3
- 17 W Cedar St
- 206 Skyhill Rd Unit 6
- 520 John Carlyle St Unit 310
- 2455 Mandeville Ln
- 2424 Mill Rd
- 609 Upland Place
- 2470 Mandeville Ln
- 2181 Jamieson Ave Unit 1708
- 2181 Jamieson Ave Unit 1102
- 301 Moncure Dr
- 53 Skyhill Rd Unit 301
- 2704 Dartmouth Rd Unit 5
- 2250 Dock Ln
- 2201 Mill Rd
- 520 John Carlyle St Unit 232
- 520 John Carlyle St Unit 406
- 520 John Carlyle St Unit 304
- 520 John Carlyle St Unit 318
- 309 Holland Ln Unit 145
- 309 Holland Ln Unit 104
- 401 Holland Ln
- 2 E Maple St Unit 30B
- 501 Holland Ln
