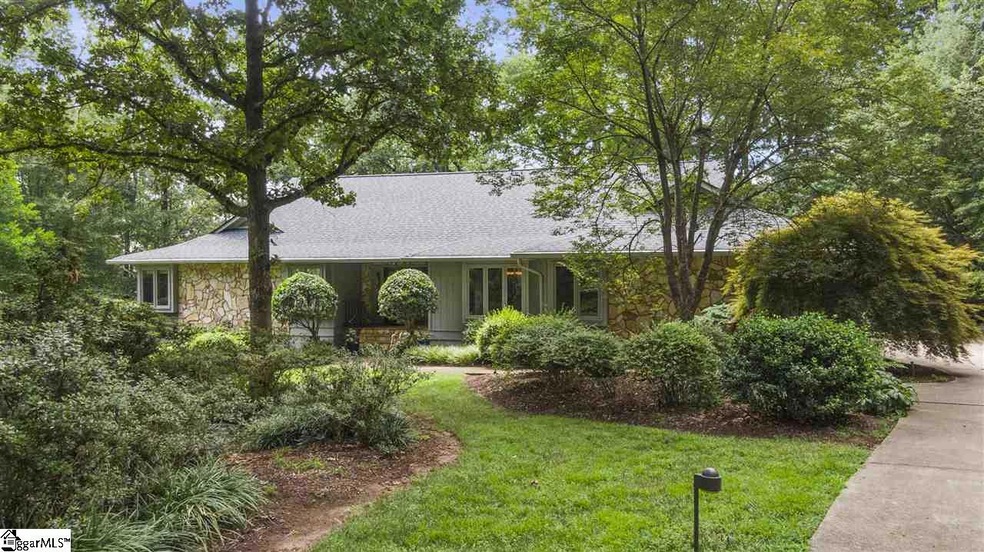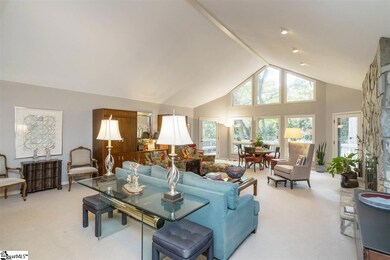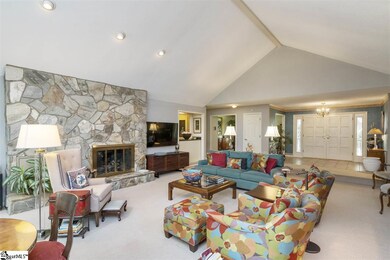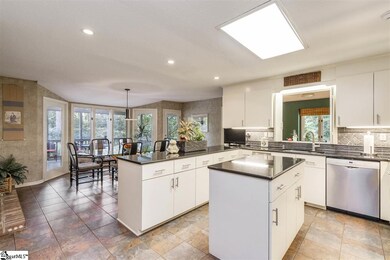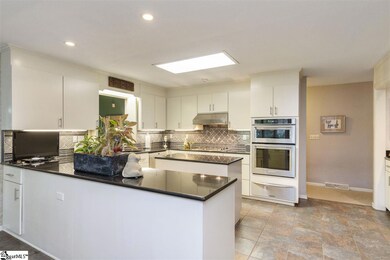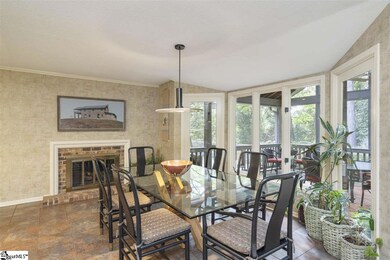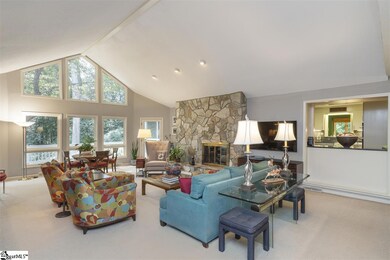
Highlights
- 1.4 Acre Lot
- Deck
- Cathedral Ceiling
- Buena Vista Elementary School Rated A
- Contemporary Architecture
- Wood Flooring
About This Home
As of July 2020Location , Location , Location ! You won't be disappointed when you see this beautiful well maintained 3 bedroom 2.5 bath home in the highly sought after Deerfield Neighborhood ! Beautifully sited on a 1.4 acre lot at the end of a cul-de-sac and surrounded by nature and beautiful ornamental trees. A large koi pond with waterfall is visible from the large screened porch just perfect for a most enjoyable dinning experience. As you step inside the large entry hall , the Great room has an very impressive feeling of space with its vaulted ceiling and windowed wall with an amazing view of the outdoor plantings. The great room features a fireplace surrounded by stone that is just stunning. This room lends itself to any arrangement or furniture and is perfect for entertaining a large group of family or friends. The kitchen features granite countertops and an ample amount of cabinets with base cabinets and pantry that have slide-out shelves enabling easy access to the entire depth. The fireplace in the kitchen dining area makes for another relaxing dining experience. There is ample lighting in the kitchen with under- cabinet lights, recessed ceiling lights , and four large skylights in the screened porch to insure lots of natural light from the outdoors during the day. The master suite features a nice sitting area and custom closet, double vanity, large tile shower, ceramic tile floor and a beautiful stained glass window. The other two bedrooms are nice size and share the updated guest bath. This home offers a formal dining room with hardwood and a bay window and a nice view of the front yard. The den/office just off of the kitchen can be put to many uses. This home has so much more to offer it is truly a rare find ! Call today before this special home is gone.
Home Details
Home Type
- Single Family
Est. Annual Taxes
- $2,291
Year Built
- 1986
Lot Details
- 1.4 Acre Lot
- Cul-De-Sac
- Level Lot
- Sprinkler System
- Few Trees
HOA Fees
- $31 Monthly HOA Fees
Home Design
- Contemporary Architecture
- Ranch Style House
- Traditional Architecture
- Architectural Shingle Roof
- Stone Exterior Construction
Interior Spaces
- 2,738 Sq Ft Home
- 2,800-2,999 Sq Ft Home
- Smooth Ceilings
- Popcorn or blown ceiling
- Cathedral Ceiling
- 2 Fireplaces
- Gas Log Fireplace
- Thermal Windows
- Living Room
- Breakfast Room
- Dining Room
- Home Office
- Workshop
- Screened Porch
- Crawl Space
Kitchen
- Built-In Double Oven
- Gas Cooktop
- Warming Drawer
- Convection Microwave
- Dishwasher
- Granite Countertops
- Compactor
- Disposal
Flooring
- Wood
- Carpet
- Ceramic Tile
Bedrooms and Bathrooms
- 3 Main Level Bedrooms
- Walk-In Closet
- Primary Bathroom is a Full Bathroom
- 2.5 Bathrooms
- Dual Vanity Sinks in Primary Bathroom
- Garden Bath
- Separate Shower
Laundry
- Laundry Room
- Laundry on main level
Attic
- Storage In Attic
- Pull Down Stairs to Attic
Home Security
- Security System Leased
- Storm Doors
- Fire and Smoke Detector
Parking
- 2 Car Attached Garage
- Workshop in Garage
Outdoor Features
- Deck
Utilities
- Forced Air Heating and Cooling System
- Underground Utilities
- Gas Water Heater
- Cable TV Available
Community Details
- Bob Whitlehy 864 915 6870 HOA
- Deerfield Subdivision
- Mandatory home owners association
Listing and Financial Details
- Tax Lot 9
Ownership History
Purchase Details
Purchase Details
Home Financials for this Owner
Home Financials are based on the most recent Mortgage that was taken out on this home.Purchase Details
Home Financials for this Owner
Home Financials are based on the most recent Mortgage that was taken out on this home.Map
Similar Homes in Greer, SC
Home Values in the Area
Average Home Value in this Area
Purchase History
| Date | Type | Sale Price | Title Company |
|---|---|---|---|
| Deed | -- | None Listed On Document | |
| Deed | $530,000 | None Available | |
| Deed | $480,000 | None Available |
Mortgage History
| Date | Status | Loan Amount | Loan Type |
|---|---|---|---|
| Previous Owner | $100,000 | New Conventional | |
| Previous Owner | $477,000 | New Conventional | |
| Previous Owner | $384,000 | New Conventional | |
| Previous Owner | $155,000 | New Conventional |
Property History
| Date | Event | Price | Change | Sq Ft Price |
|---|---|---|---|---|
| 07/24/2020 07/24/20 | Sold | $530,000 | -2.7% | $189 / Sq Ft |
| 06/11/2020 06/11/20 | Price Changed | $544,900 | 0.0% | $195 / Sq Ft |
| 04/01/2020 04/01/20 | For Sale | $545,000 | +13.5% | $195 / Sq Ft |
| 10/29/2019 10/29/19 | Sold | $480,000 | 0.0% | $171 / Sq Ft |
| 08/28/2019 08/28/19 | Off Market | $480,000 | -- | -- |
| 08/21/2019 08/21/19 | For Sale | $480,000 | 0.0% | $171 / Sq Ft |
| 08/19/2019 08/19/19 | For Sale | $480,000 | -- | $171 / Sq Ft |
Tax History
| Year | Tax Paid | Tax Assessment Tax Assessment Total Assessment is a certain percentage of the fair market value that is determined by local assessors to be the total taxable value of land and additions on the property. | Land | Improvement |
|---|---|---|---|---|
| 2024 | $3,334 | $21,100 | $3,340 | $17,760 |
| 2023 | $3,334 | $21,100 | $3,340 | $17,760 |
| 2022 | $3,077 | $21,100 | $3,340 | $17,760 |
| 2021 | $3,079 | $21,100 | $3,340 | $17,760 |
| 2020 | $2,900 | $18,790 | $3,340 | $15,450 |
| 2019 | $2,153 | $16,170 | $3,580 | $12,590 |
| 2018 | $2,291 | $16,170 | $3,580 | $12,590 |
| 2017 | $2,269 | $16,170 | $3,580 | $12,590 |
| 2016 | $2,168 | $404,300 | $89,500 | $314,800 |
| 2015 | $2,140 | $404,300 | $89,500 | $314,800 |
| 2014 | $2,174 | $412,120 | $105,000 | $307,120 |
Source: Greater Greenville Association of REALTORS®
MLS Number: 1399894
APN: 0534.09-01-009.00
- 34 Tamaron Way
- 210 Castellan Dr
- 14 Baronne Ct
- 811 Phillips Rd
- 607 Stone Ridge Rd
- 204 Braelock Dr
- 1 Rugosa Way
- 1112 Devenger Rd
- 207 White Water Ct
- 7 Riverton Ct
- 113 Devenridge Dr
- 112 Silver Creek Ct
- 201 Sugar Creek Ln
- 1400 Thornblade Blvd Unit 14
- 120 Cliffwood Ln
- 210 Atherton Way
- 105 Berrywood Ct
- 20 Pristine Dr
- 114 Woodstock Ln
- 223 E Shallowstone Rd
