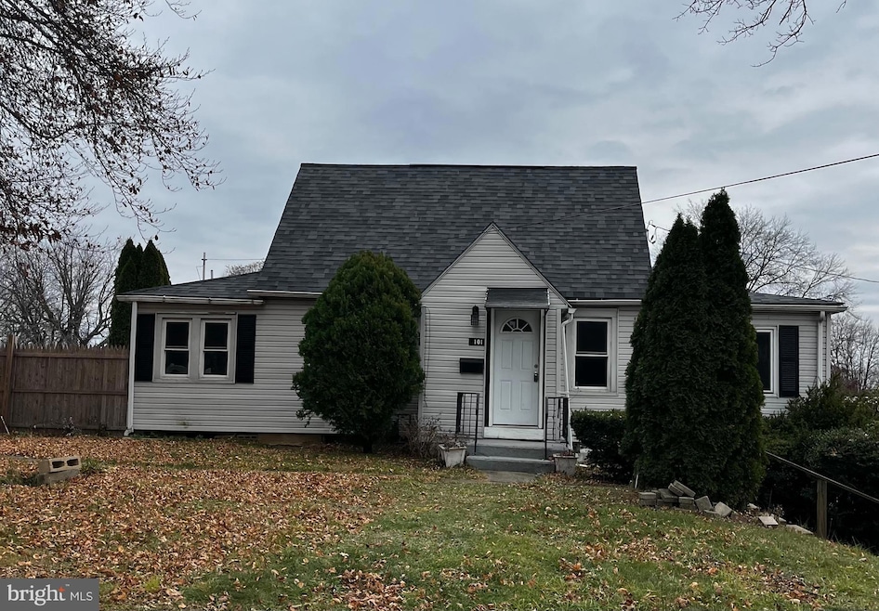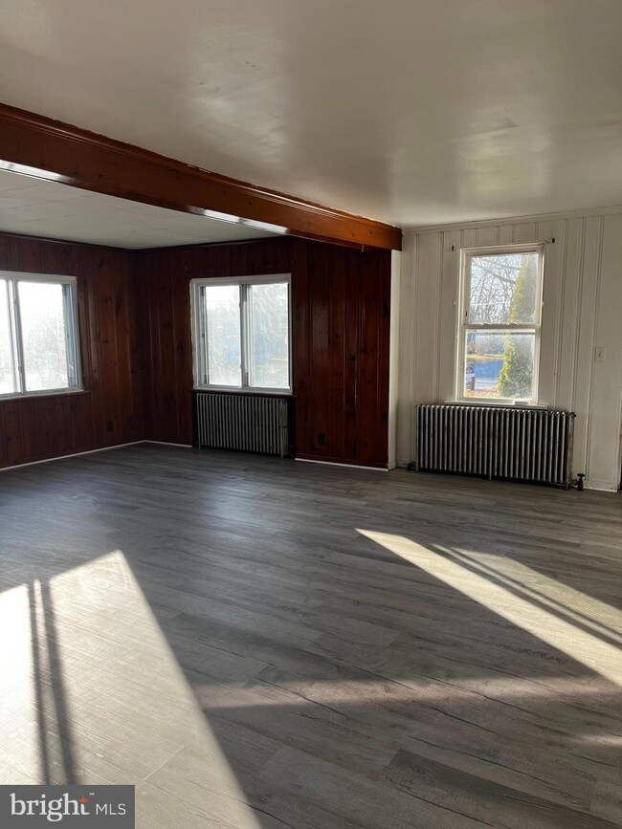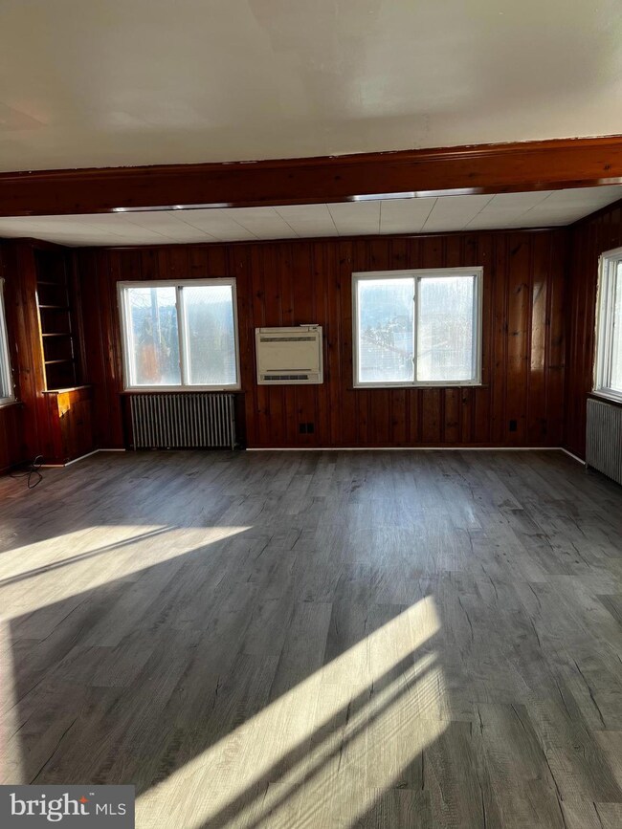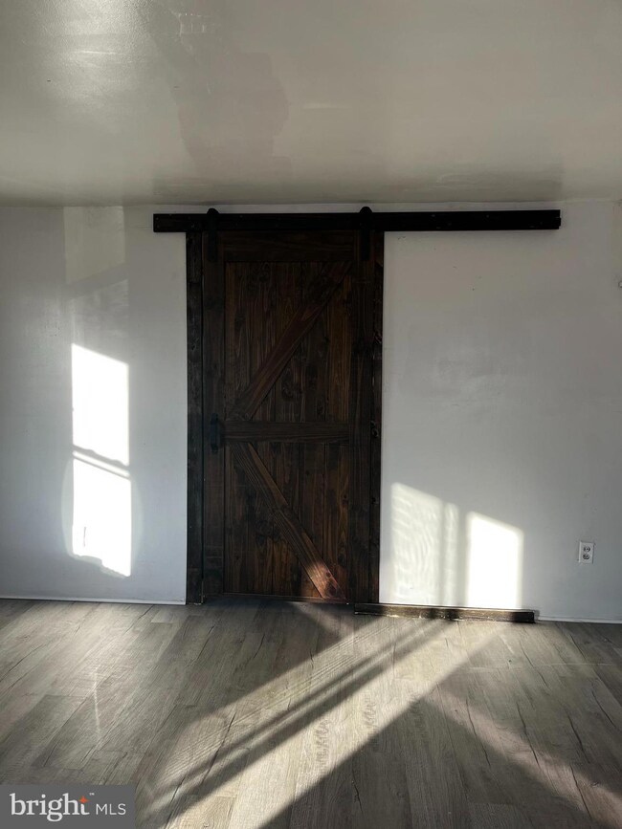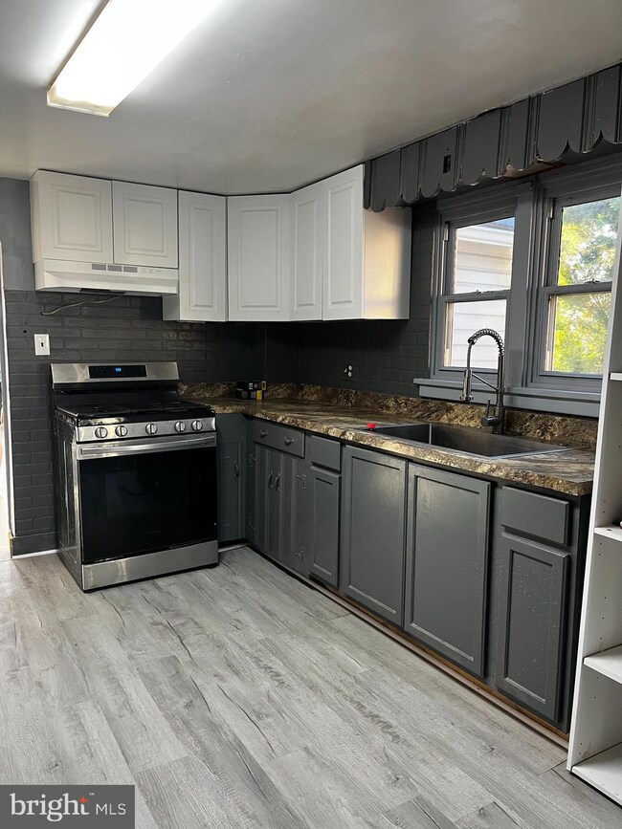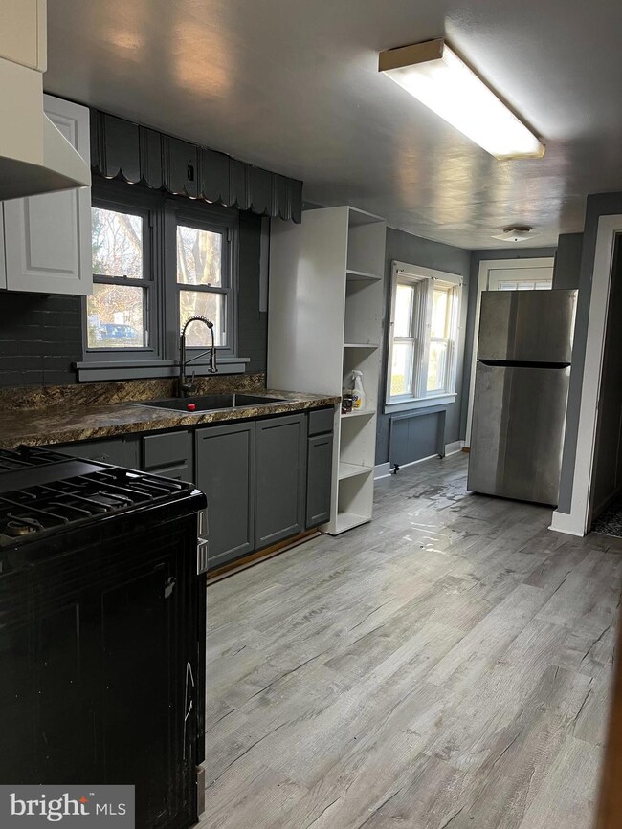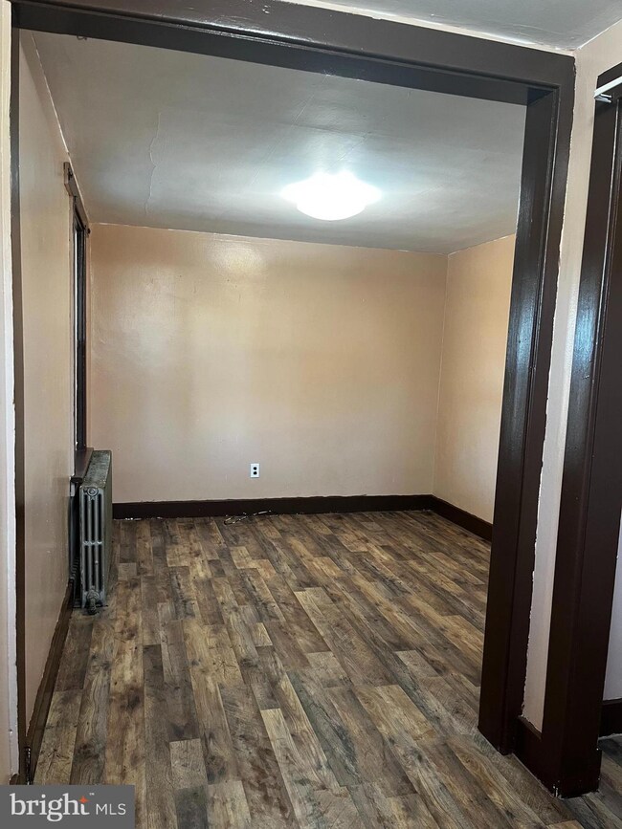
101 Roop St Highspire, PA 17034
Highlights
- Cape Cod Architecture
- No HOA
- Living Room
- 1 Fireplace
- 1 Car Attached Garage
- More Than Two Accessible Exits
About This Home
As of February 2025Very nice neighborhood! Come make this your very own cozy cottage. This has a first floor bedroom, and 2 upstairs. Basement could be additional living space, started to finish it. Bring your imagination and make it yours!! 2022 - New Roof, New gas hot water, new mini split units for heat and a/c. 1 car garage, and a large back porch.
Last Agent to Sell the Property
Berkshire Hathaway HomeServices Homesale Realty Listed on: 12/14/2024

Home Details
Home Type
- Single Family
Est. Annual Taxes
- $4,338
Year Built
- Built in 1945
Parking
- 1 Car Attached Garage
- Driveway
Home Design
- Cape Cod Architecture
- Block Foundation
- Frame Construction
- Shingle Roof
- Asphalt Roof
Interior Spaces
- Property has 2 Levels
- 1 Fireplace
- Living Room
- Partially Finished Basement
- Basement Fills Entire Space Under The House
- Laundry on lower level
Bedrooms and Bathrooms
Schools
- Steelton-Highspire Jr-Sr High School
Utilities
- Ductless Heating Or Cooling System
- Heating Available
- Well
- Natural Gas Water Heater
Additional Features
- More Than Two Accessible Exits
- 10,019 Sq Ft Lot
Community Details
- No Home Owners Association
- Highspire Subdivision
Listing and Financial Details
- Assessor Parcel Number 30-002-015-000-0000
Ownership History
Purchase Details
Home Financials for this Owner
Home Financials are based on the most recent Mortgage that was taken out on this home.Purchase Details
Home Financials for this Owner
Home Financials are based on the most recent Mortgage that was taken out on this home.Purchase Details
Home Financials for this Owner
Home Financials are based on the most recent Mortgage that was taken out on this home.Purchase Details
Home Financials for this Owner
Home Financials are based on the most recent Mortgage that was taken out on this home.Purchase Details
Similar Home in Highspire, PA
Home Values in the Area
Average Home Value in this Area
Purchase History
| Date | Type | Sale Price | Title Company |
|---|---|---|---|
| Deed | $185,000 | None Listed On Document | |
| Deed | -- | Arnold Jeffrey F | |
| Deed | $105,000 | None Listed On Document | |
| Special Warranty Deed | $65,000 | Servicelink | |
| Deed In Lieu Of Foreclosure | -- | Servicelink |
Mortgage History
| Date | Status | Loan Amount | Loan Type |
|---|---|---|---|
| Open | $150,590 | FHA | |
| Previous Owner | $105,000 | Purchase Money Mortgage | |
| Previous Owner | $29,626 | Unknown |
Property History
| Date | Event | Price | Change | Sq Ft Price |
|---|---|---|---|---|
| 02/12/2025 02/12/25 | Sold | $185,000 | -3.6% | $119 / Sq Ft |
| 01/13/2025 01/13/25 | Pending | -- | -- | -- |
| 01/06/2025 01/06/25 | Price Changed | $192,000 | -4.0% | $124 / Sq Ft |
| 12/14/2024 12/14/24 | For Sale | $200,000 | +90.5% | $129 / Sq Ft |
| 01/11/2022 01/11/22 | Sold | $105,000 | +16.8% | $63 / Sq Ft |
| 10/15/2021 10/15/21 | Pending | -- | -- | -- |
| 10/14/2021 10/14/21 | For Sale | $89,900 | 0.0% | $54 / Sq Ft |
| 10/12/2021 10/12/21 | Pending | -- | -- | -- |
| 10/11/2021 10/11/21 | For Sale | $89,900 | +38.3% | $54 / Sq Ft |
| 11/08/2019 11/08/19 | Sold | $65,000 | +0.2% | $39 / Sq Ft |
| 11/04/2019 11/04/19 | Pending | -- | -- | -- |
| 10/16/2019 10/16/19 | Price Changed | $64,900 | -7.3% | $39 / Sq Ft |
| 09/11/2019 09/11/19 | For Sale | $70,000 | -- | $42 / Sq Ft |
Tax History Compared to Growth
Tax History
| Year | Tax Paid | Tax Assessment Tax Assessment Total Assessment is a certain percentage of the fair market value that is determined by local assessors to be the total taxable value of land and additions on the property. | Land | Improvement |
|---|---|---|---|---|
| 2025 | $4,457 | $78,600 | $15,500 | $63,100 |
| 2024 | $4,221 | $78,600 | $15,500 | $63,100 |
| 2023 | $4,221 | $78,600 | $15,500 | $63,100 |
| 2022 | $4,221 | $78,600 | $15,500 | $63,100 |
| 2021 | $4,221 | $78,600 | $15,500 | $63,100 |
| 2020 | $4,221 | $78,600 | $15,500 | $63,100 |
| 2019 | $4,182 | $78,600 | $15,500 | $63,100 |
| 2018 | $4,084 | $78,600 | $15,500 | $63,100 |
| 2017 | $4,084 | $78,600 | $15,500 | $63,100 |
| 2016 | $0 | $78,600 | $15,500 | $63,100 |
| 2015 | -- | $78,600 | $15,500 | $63,100 |
| 2014 | -- | $78,600 | $15,500 | $63,100 |
Agents Affiliated with this Home
-
Tammy Sites

Seller's Agent in 2025
Tammy Sites
Berkshire Hathaway HomeServices Homesale Realty
(717) 813-4314
2 in this area
60 Total Sales
-
Bailey Quinn

Buyer's Agent in 2025
Bailey Quinn
Coldwell Banker Realty
(717) 716-4056
1 in this area
88 Total Sales
-
Tami Dykes

Seller's Agent in 2022
Tami Dykes
Coldwell Banker Realty
(717) 979-3862
3 in this area
38 Total Sales
-
Andrew Saft

Seller's Agent in 2019
Andrew Saft
Keller Williams of Central PA
(717) 503-4820
1 in this area
152 Total Sales
-
LILIA JACKSON
L
Buyer's Agent in 2019
LILIA JACKSON
Berkshire Hathaway HomeServices Homesale Realty
(717) 979-5429
70 Total Sales
Map
Source: Bright MLS
MLS Number: PADA2040494
APN: 30-002-015
- 104 Paxton St
- 0 Walnut St
- 80 Chestnut St
- 276 Broad St
- 0 S Eisenhower Blvd
- 9 Jury St
- 304 Rosedale Ave
- 12 Charles St Unit 2
- 416 High St
- 417 Eshelman St
- 468 2nd St
- 108 Elmwood Dr
- 462 Elizabeth St
- 475 2nd St
- 51 Manny Dr
- 492 Elizabeth St
- 1821 Lexington Ave
- 2431 S 3rd St
- 412 Edinburgh Rd
- 2697 Fulling Mill Rd
