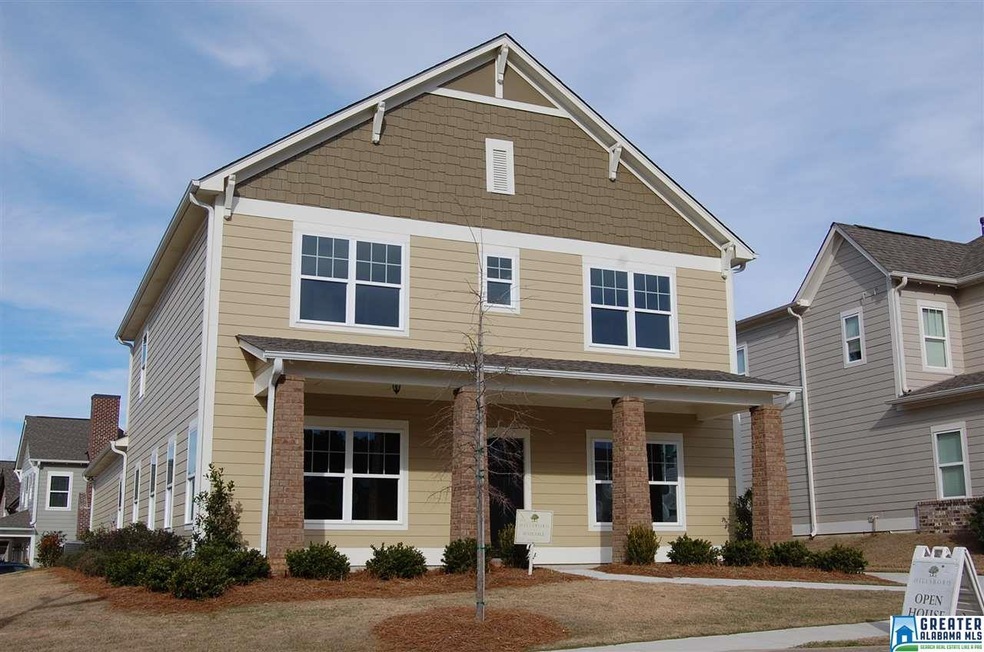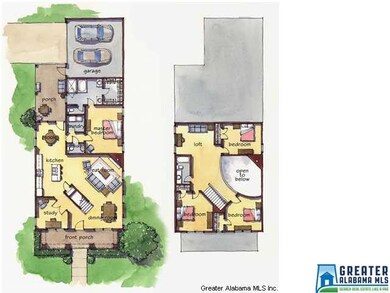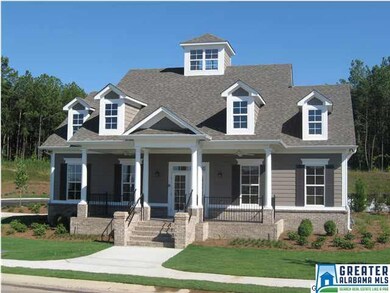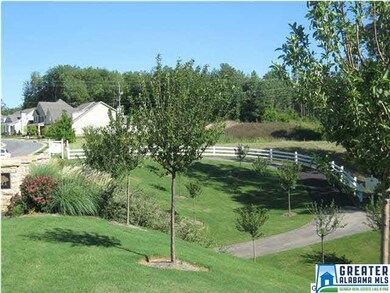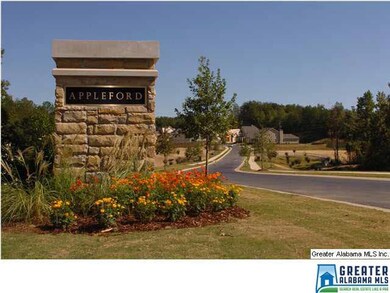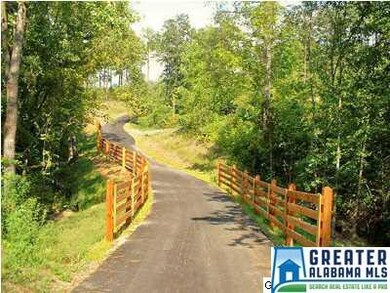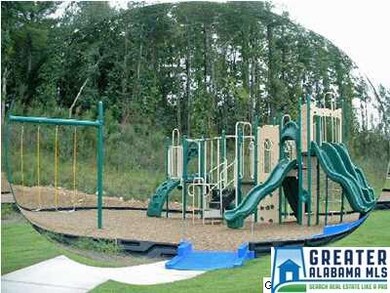
101 Rowntree Path Helena, AL 35080
Highlights
- In Ground Pool
- Wind Turbine Power
- Cathedral Ceiling
- Helena Intermediate School Rated A-
- Clubhouse
- Wood Flooring
About This Home
As of April 2025Welcome home to The Belmont! From the moment you step onto the big front porch you will at home. The staircase wanders up at an angle with a curved two story great room w/gas log fireplace. Dining, Kitchen & breakfast areas make this a wonderful entertaining home. Master Suite w/spa like bath gives you a reason to relax. Bring plenty of clothes for this closet! Laundry, Powder Rm & Study round out main level. Upstairs you will find 3 bedrooms, full bath and loft area. Amenities include hardwoods, granite, stainless steel appliances,large kitchen island, under mount sink,recessed lighting, raised vanities, framed mirrors, irrigation system and so much more. 2 car attached garage. With it's sidewalks, parks, trails, pool & rolling hills Hillsboro is the perfect setting to call home. Come visit us today and let us show you why so many have chosen to call Hillsboro HOME and return to the American Dream.
Last Agent to Sell the Property
Judy Baker
Ingram & Associates, LLC License #000075162 Listed on: 05/12/2015
Last Buyer's Agent
Josh Ray
ARC Realty Pelham Branch License #75723

Home Details
Home Type
- Single Family
Est. Annual Taxes
- $2,146
Year Built
- 2015
Lot Details
- Irregular Lot
- Sprinkler System
- Few Trees
HOA Fees
- $57 Monthly HOA Fees
Parking
- 2 Car Attached Garage
- Garage on Main Level
- Side Facing Garage
Home Design
- Home Under Construction
- Slab Foundation
- HardiePlank Siding
Interior Spaces
- 2-Story Property
- Crown Molding
- Smooth Ceilings
- Cathedral Ceiling
- Ceiling Fan
- Recessed Lighting
- Ventless Fireplace
- Gas Fireplace
- Double Pane Windows
- Great Room with Fireplace
- Breakfast Room
- Dining Room
- Home Office
- Loft
- Pull Down Stairs to Attic
Kitchen
- Stove
- Built-In Microwave
- Dishwasher
- Stainless Steel Appliances
- Kitchen Island
- Solid Surface Countertops
- Disposal
Flooring
- Wood
- Carpet
- Tile
Bedrooms and Bathrooms
- 4 Bedrooms
- Primary Bedroom on Main
- Walk-In Closet
- Split Vanities
- Bathtub and Shower Combination in Primary Bathroom
- Garden Bath
- Separate Shower
Laundry
- Laundry Room
- Laundry on main level
- Washer and Electric Dryer Hookup
Eco-Friendly Details
- Wind Turbine Power
Pool
- In Ground Pool
- Fence Around Pool
- Pool is Self Cleaning
Outdoor Features
- Swimming Allowed
- Covered patio or porch
Utilities
- Central Heating and Cooling System
- Underground Utilities
- Gas Water Heater
Listing and Financial Details
- Tax Lot 72
Community Details
Overview
- $11 Other Monthly Fees
- Mckay Association, Phone Number (205) 733-6700
Amenities
- Clubhouse
Recreation
- Community Playground
- Community Pool
- Park
- Trails
- Bike Trail
Ownership History
Purchase Details
Home Financials for this Owner
Home Financials are based on the most recent Mortgage that was taken out on this home.Purchase Details
Home Financials for this Owner
Home Financials are based on the most recent Mortgage that was taken out on this home.Similar Homes in Helena, AL
Home Values in the Area
Average Home Value in this Area
Purchase History
| Date | Type | Sale Price | Title Company |
|---|---|---|---|
| Warranty Deed | $420,000 | None Listed On Document | |
| Corporate Deed | $274,900 | None Available |
Mortgage History
| Date | Status | Loan Amount | Loan Type |
|---|---|---|---|
| Open | $405,000 | New Conventional | |
| Previous Owner | $356,125 | New Conventional | |
| Previous Owner | $305,250 | FHA | |
| Previous Owner | $257,705 | FHA | |
| Previous Owner | $252,238 | FHA |
Property History
| Date | Event | Price | Change | Sq Ft Price |
|---|---|---|---|---|
| 04/22/2025 04/22/25 | Sold | $420,000 | -0.5% | $153 / Sq Ft |
| 03/23/2025 03/23/25 | Pending | -- | -- | -- |
| 03/12/2025 03/12/25 | Price Changed | $422,000 | -1.9% | $154 / Sq Ft |
| 03/04/2025 03/04/25 | Price Changed | $430,000 | -2.3% | $156 / Sq Ft |
| 02/27/2025 02/27/25 | For Sale | $440,000 | +60.1% | $160 / Sq Ft |
| 05/25/2017 05/25/17 | Sold | $274,900 | 0.0% | $97 / Sq Ft |
| 04/11/2017 04/11/17 | For Sale | $274,900 | 0.0% | $97 / Sq Ft |
| 03/07/2017 03/07/17 | For Sale | $274,900 | 0.0% | $97 / Sq Ft |
| 02/01/2017 02/01/17 | Pending | -- | -- | -- |
| 01/27/2017 01/27/17 | Pending | -- | -- | -- |
| 01/19/2017 01/19/17 | Price Changed | $274,900 | -4.3% | $97 / Sq Ft |
| 05/12/2015 05/12/15 | For Sale | $287,400 | -- | $102 / Sq Ft |
Tax History Compared to Growth
Tax History
| Year | Tax Paid | Tax Assessment Tax Assessment Total Assessment is a certain percentage of the fair market value that is determined by local assessors to be the total taxable value of land and additions on the property. | Land | Improvement |
|---|---|---|---|---|
| 2024 | $2,146 | $43,800 | $0 | $0 |
| 2023 | $1,991 | $41,460 | $0 | $0 |
| 2022 | $1,699 | $35,500 | $0 | $0 |
| 2021 | $1,550 | $32,460 | $0 | $0 |
| 2020 | $1,481 | $31,060 | $0 | $0 |
| 2019 | $1,482 | $31,080 | $0 | $0 |
| 2017 | $2,756 | $56,240 | $0 | $0 |
| 2015 | $397 | $8,100 | $0 | $0 |
| 2014 | $397 | $8,100 | $0 | $0 |
Agents Affiliated with this Home
-
Wes Yousif

Seller's Agent in 2025
Wes Yousif
Keller Williams Realty Vestavia
(205) 243-3325
2 in this area
3 Total Sales
-
TJ borling

Buyer's Agent in 2025
TJ borling
Keller Williams Realty Vestavia
(205) 397-6500
1 in this area
8 Total Sales
-
J
Seller's Agent in 2017
Judy Baker
Ingram & Associates, LLC
-
Mary Tarpley

Seller Co-Listing Agent in 2017
Mary Tarpley
Ingram & Associates, LLC
(205) 266-5535
46 in this area
49 Total Sales
-

Buyer's Agent in 2017
Josh Ray
ARC Realty Pelham Branch
(205) 563-2120
Map
Source: Greater Alabama MLS
MLS Number: 632063
APN: 13-5-16-4-003-105-000
- 410 Appleford Rd
- 431 Appleford Rd
- 117 White Cottage Rd
- 3048 Bowron Rd
- 731 Rosebury Rd
- 298 Appleford Rd
- 2844 Helena Rd
- 637 Parkside Cir
- 2008 Jackson Ln
- 930 Jackson Cir
- 4193 Plantation Place
- 9458 Brook Forest Cir
- 145 Lake Davidson Ln
- 140 Piney Woods Dr
- 104 Henley Trail
- 112 Loyola Cir
- 109 Loyola Cir
- 9011 Brookline Ln
- 111 Loyola Cir
- 4342 Morningside Dr
