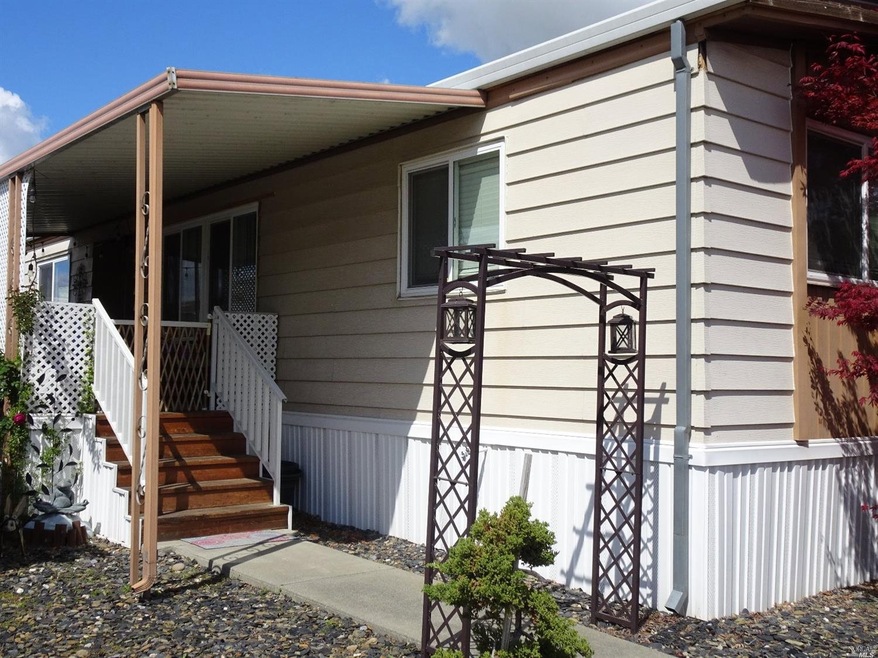
101 Royal Oak Ct Fairfield, CA 94533
Highlights
- Private Pool
- Engineered Wood Flooring
- Living Room with Attached Deck
- Clubhouse
- Planned Social Activities
- Breakfast Area or Nook
About This Home
As of August 20201536 Sq Ft 24 X 64. Affordable & Spacious Double Wide Mobile Home. 3 Bedrooms 2 Baths. Open Floor Plan. Open Beam Ceiling. Breakfast Area. New $30,000 Custom Kitchen Remodel including New Cabinets & New Flooring. Newer: Gas Range, Dish Washer & Extra Large Sink with Upgraded Pull Out Faucet. Separate Living, Family and Dining Room. Newer Dual Pane Windows. Central Heat & Air. Gas Fireplace. Simulated Wood, Water Proof Laminate, Carpet & Tile Flooring. Ceiling Fans & Blinds. Large Laundry Room. Washing Machine, Dryer & Refrigerator. Insulated Composition Roof. Newer Vinyl Skirting. Large Front Porch Deck. Fenced Yard. Japanese Garden. Decorative Chili Bar Slate Landscaping. 3 Car Covered Carport. $640 Space Rent Includes: Water, Sewer, Trash & Basic Cable. Association Owned Non Profit Mobile Home Park. No Age Restrictions. Community: Swimming Pool & Spa, Exercise Room, Recreation Hall, Basketball Court, Barbecue Pits, Horse Shoe Pit, Library & Billiards. Centrally Located.
Property Details
Home Type
- Manufactured Home
Year Built
- Built in 1975
Lot Details
- Lot Dimensions are 64 x 24
- Fenced Yard
- Fenced
- Landscaped
- Front and Back Yard Sprinklers
- Back and Front Yard
Home Design
- Composition Roof
- Aluminum Siding
Interior Spaces
- 1,536 Sq Ft Home
- Beamed Ceilings
- Ceiling Fan
- Gas Fireplace
- Awning
- Family Room
- Living Room with Attached Deck
- Formal Dining Room
Kitchen
- Breakfast Area or Nook
- Range Hood
- Dishwasher
- Laminate Countertops
- Disposal
Flooring
- Engineered Wood
- Carpet
- Tile
Bedrooms and Bathrooms
- 3 Bedrooms
- 2 Full Bathrooms
Laundry
- Laundry Room
- Dryer
- Washer
- 220 Volts In Laundry
Home Security
- Carbon Monoxide Detectors
- Fire and Smoke Detector
Parking
- 3 Carport Spaces
- Tandem Garage
- Guest Parking
Accessible Home Design
- Grab Bars
Outdoor Features
- Private Pool
- Outdoor Storage
Mobile Home
- Mobile Home Make is Sahara
- Manufactured Home
Utilities
- Central Heating and Cooling System
- Heating System Uses Natural Gas
- Gas Water Heater
- Internet Available
- Cable TV Available
Listing and Financial Details
- Rent includes cable TV, gas, trash collections, management, park maintenance, sewer, swimming pool, water
Community Details
Overview
- Sahara
- Country Club Estates Mobile Home Park | Phone (707) 428-0377
Amenities
- Community Barbecue Grill
- Clubhouse
- Game Room
- Planned Social Activities
Recreation
- Community Pool
- Community Spa
Similar Homes in Fairfield, CA
Home Values in the Area
Average Home Value in this Area
Property History
| Date | Event | Price | Change | Sq Ft Price |
|---|---|---|---|---|
| 08/18/2020 08/18/20 | Sold | $159,000 | 0.0% | $104 / Sq Ft |
| 08/08/2020 08/08/20 | Pending | -- | -- | -- |
| 04/07/2020 04/07/20 | For Sale | $159,000 | +130.4% | $104 / Sq Ft |
| 06/19/2015 06/19/15 | Sold | $69,000 | 0.0% | $45 / Sq Ft |
| 06/16/2015 06/16/15 | Pending | -- | -- | -- |
| 04/26/2015 04/26/15 | For Sale | $69,000 | -- | $45 / Sq Ft |
Tax History Compared to Growth
Agents Affiliated with this Home
-
Marie Anderson
M
Seller's Agent in 2020
Marie Anderson
RE/MAX Gold
(707) 688-7469
70 in this area
121 Total Sales
Map
Source: Bay Area Real Estate Information Services (BAREIS)
MLS Number: 22005331
- 120 Century Ct
- 41 Bel Air Cir
- 36 Segovia Dr
- 150 Segovia Dr
- 140 Segovia Dr
- 2246 Carver Place
- 2056 Parsons Dr
- 1725 Stoneman Dr
- 1571 Luminate Ln
- 1571 Feast Ct
- 1461 Festival Ln
- 1465 Festival Ln
- 1477 Festival Ln
- 2152 Allston Place
- 2267 Channing Ct
- 1740 Newark Ln
- 1698 Tucson Cir
- 1365 Melvin Jordan Ln
- 1688 Duluth Ln
- 1235 Willet Ct
