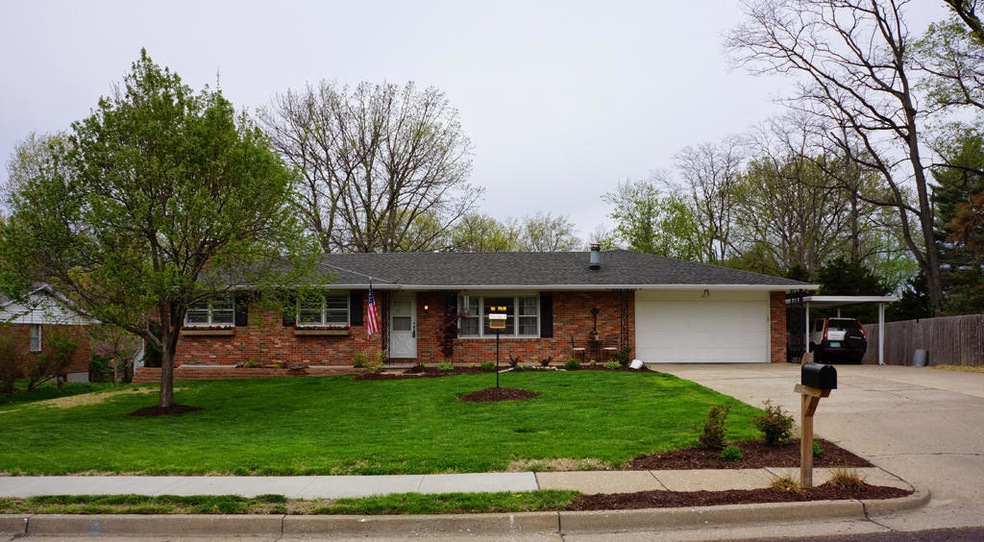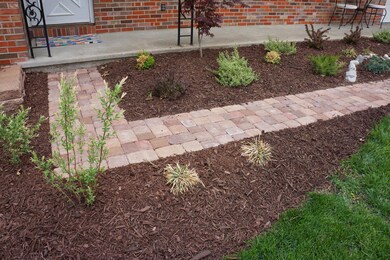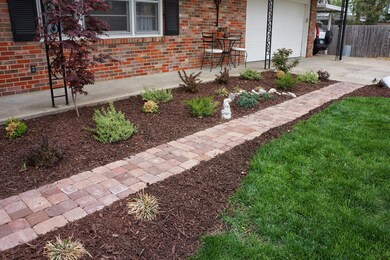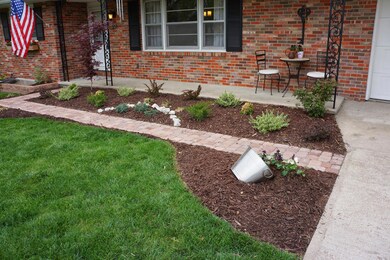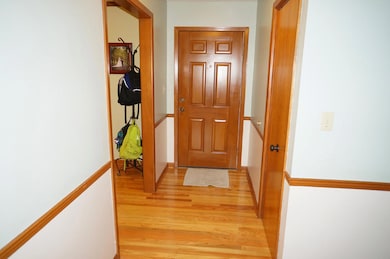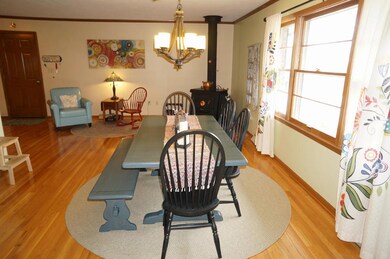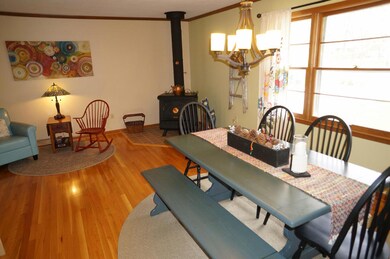
101 Russell Blvd Columbia, MO 65203
Highlights
- Fireplace in Kitchen
- Deck
- Partially Wooded Lot
- David H. Hickman High School Rated A-
- Ranch Style House
- Wood Flooring
About This Home
As of December 2017CHARMING, SPACIOUS Traditional Family Home in Desirable ‘Old SW Neighborhood’… 4BDs, 3BAs Restored HD Floors, Remodeled Kitchen w/Custom Cabs, Dbl. Pantry, 2 gas Fireplaces, Updated Baths, Incredible Great Room Addition overlooks backyard which leads to Screened Porch and two level Deck. Beautifully Landscaped front and back with garden spot and shed. This truly is a Very Special Home!!!
Last Agent to Sell the Property
Cindy Whitby
RE/MAX Boone Realty License #1999057281
Last Buyer's Agent
SAM BORNHAUSER
Plaza Commercial Realty
Home Details
Home Type
- Single Family
Est. Annual Taxes
- $2,956
Year Built
- Built in 1962
Lot Details
- Lot Dimensions are 100 x 135
- Southeast Facing Home
- Back Yard Fenced
- Chain Link Fence
- Level Lot
- Partially Wooded Lot
Parking
- 2 Car Attached Garage
- Garage Door Opener
- Driveway
- Open Parking
Home Design
- Ranch Style House
- Traditional Architecture
- Brick Veneer
- Concrete Foundation
- Poured Concrete
- Architectural Shingle Roof
- Metal Siding
Interior Spaces
- Bar
- Free Standing Fireplace
- Screen For Fireplace
- Gas Fireplace
- Window Treatments
- Wood Frame Window
- Entrance Foyer
- Family Room with Fireplace
- Great Room
- Breakfast Room
- Combination Kitchen and Dining Room
- Screened Porch
- First Floor Utility Room
- Laundry on main level
- Utility Room
- Attic Fan
- Storm Doors
Kitchen
- Eat-In Kitchen
- Electric Range
- Dishwasher
- Built-In or Custom Kitchen Cabinets
- Trash Compactor
- Disposal
- Fireplace in Kitchen
Flooring
- Wood
- Carpet
- Tile
Bedrooms and Bathrooms
- 4 Bedrooms
- 3 Full Bathrooms
Partially Finished Basement
- Walk-Out Basement
- Fireplace in Basement
Outdoor Features
- Deck
- Storage Shed
Schools
- Russell Boulevard Elementary School
- West Middle School
- Hickman High School
Utilities
- Forced Air Heating and Cooling System
- Heating System Uses Natural Gas
- Cable TV Available
Community Details
- No Home Owners Association
- Sappington Sub Subdivision
Listing and Financial Details
- Home warranty included in the sale of the property
- Assessor Parcel Number 16-508-00-04-021.00 01
Ownership History
Purchase Details
Home Financials for this Owner
Home Financials are based on the most recent Mortgage that was taken out on this home.Purchase Details
Home Financials for this Owner
Home Financials are based on the most recent Mortgage that was taken out on this home.Purchase Details
Home Financials for this Owner
Home Financials are based on the most recent Mortgage that was taken out on this home.Map
Similar Homes in Columbia, MO
Home Values in the Area
Average Home Value in this Area
Purchase History
| Date | Type | Sale Price | Title Company |
|---|---|---|---|
| Warranty Deed | -- | Boone Central Title Co | |
| Warranty Deed | -- | None Available | |
| Warranty Deed | -- | Boone Central Title Company |
Mortgage History
| Date | Status | Loan Amount | Loan Type |
|---|---|---|---|
| Open | $100,000 | New Conventional | |
| Closed | $125,000 | Adjustable Rate Mortgage/ARM | |
| Previous Owner | $175,704 | New Conventional | |
| Previous Owner | $155,600 | New Conventional |
Property History
| Date | Event | Price | Change | Sq Ft Price |
|---|---|---|---|---|
| 12/01/2017 12/01/17 | Sold | -- | -- | -- |
| 10/26/2017 10/26/17 | Pending | -- | -- | -- |
| 10/04/2017 10/04/17 | For Sale | $265,000 | +20.7% | $88 / Sq Ft |
| 07/09/2014 07/09/14 | Sold | -- | -- | -- |
| 04/28/2014 04/28/14 | Pending | -- | -- | -- |
| 04/25/2014 04/25/14 | For Sale | $219,630 | +9.9% | $78 / Sq Ft |
| 08/07/2012 08/07/12 | Sold | -- | -- | -- |
| 06/29/2012 06/29/12 | Pending | -- | -- | -- |
| 05/30/2012 05/30/12 | For Sale | $199,900 | -- | $70 / Sq Ft |
Tax History
| Year | Tax Paid | Tax Assessment Tax Assessment Total Assessment is a certain percentage of the fair market value that is determined by local assessors to be the total taxable value of land and additions on the property. | Land | Improvement |
|---|---|---|---|---|
| 2024 | $2,956 | $43,814 | $5,339 | $38,475 |
| 2023 | $2,931 | $43,814 | $5,339 | $38,475 |
| 2022 | $2,711 | $40,565 | $5,339 | $35,226 |
| 2021 | $2,716 | $40,565 | $5,339 | $35,226 |
| 2020 | $2,676 | $37,551 | $5,339 | $32,212 |
| 2019 | $2,676 | $37,551 | $5,339 | $32,212 |
| 2018 | $2,495 | $0 | $0 | $0 |
| 2017 | $2,465 | $34,770 | $5,339 | $29,431 |
| 2016 | $2,530 | $34,770 | $5,339 | $29,431 |
| 2015 | $2,334 | $34,770 | $5,339 | $29,431 |
| 2014 | -- | $34,770 | $5,339 | $29,431 |
Source: Columbia Board of REALTORS®
MLS Number: 350985
APN: 16-508-00-04-021-00-01
- 113 Westridge Dr
- 208 Bourn Ave
- 702 Russell Blvd
- 404 Bourn Ave
- 1703 W Rollins Rd
- 807 College Park Dr
- 1509 W Rollins Rd
- 202 Pershing Rd
- 1106 W Broadway
- 1105 Marygene St
- 405 Auburn Ln
- 1304 W Worley St
- 1804 Princeton Dr
- 24 West Blvd N
- 1418 Bradford Dr
- 914 Martin Dr
- 801 Clinkscales Rd
- 2800 Summit Rd
- 811 Clinkscales Rd
- 2801 W Broadway Unit N-1
