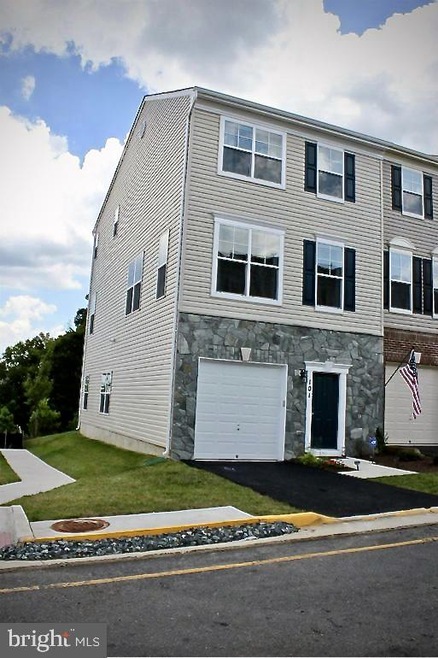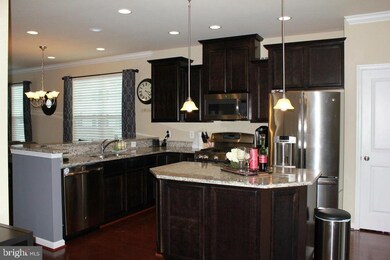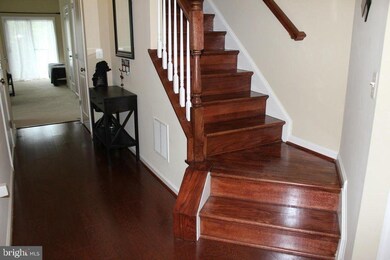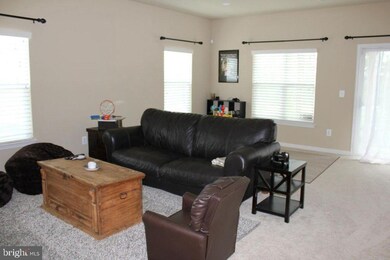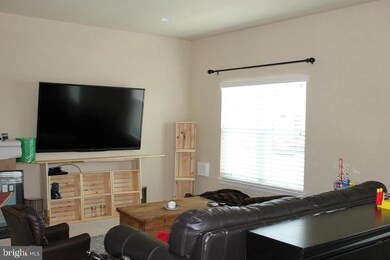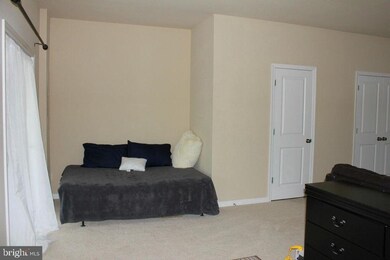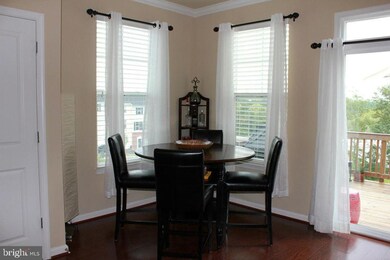
101 Rustling Leaves Ln Stafford, VA 22556
Garrisonville NeighborhoodHighlights
- Eat-In Gourmet Kitchen
- Colonial Architecture
- Wood Flooring
- Open Floorplan
- Clubhouse
- Upgraded Countertops
About This Home
As of April 2021Beautiful townhome located in the sought after Village at Woodstream! This 3 bedroom townhome has a light filled basement , with family room and half bath, that walks out to the back yard! Condo association takes care of mowing and mulching front, back, and side of townhome! So, you will never have to mow again! Walk up the hardwood stairs to a beautiful light filled kitchen with stainless steel appliances, granite, large island, and hardwoods on the whole main level! Off kitchen, there is a family room area, dining area, and living room! There is also a large deck, perfect for entertaining! Walk up the hardwood stairs to the upper level, to 3 bedrooms and 2 full baths! The primary bedroom is large, light filled and has a luxury bath with soaking tub and separate shower! This community has a fantastic outdoor pool, playgrounds, basketball court, and community center! Located close to commuter lot, dining, shopping and more!
Last Agent to Sell the Property
Tracie Sarnecki
Century 21 Redwood Realty Listed on: 03/12/2021

Last Buyer's Agent
Robert Almonte
Samson Properties
Townhouse Details
Home Type
- Townhome
Est. Annual Taxes
- $2,917
Year Built
- Built in 2014
HOA Fees
- $155 Monthly HOA Fees
Parking
- 1 Car Direct Access Garage
- 1 Driveway Space
- Basement Garage
- Front Facing Garage
- Garage Door Opener
- Parking Lot
Home Design
- Colonial Architecture
- Aluminum Siding
- Stone Siding
Interior Spaces
- Property has 3 Levels
- Open Floorplan
- Recessed Lighting
- Window Treatments
- Family Room Off Kitchen
Kitchen
- Eat-In Gourmet Kitchen
- Breakfast Area or Nook
- Gas Oven or Range
- Built-In Microwave
- Ice Maker
- Dishwasher
- Stainless Steel Appliances
- Kitchen Island
- Upgraded Countertops
- Disposal
Flooring
- Wood
- Carpet
- Ceramic Tile
Bedrooms and Bathrooms
- 3 Bedrooms
- Walk-In Closet
- Soaking Tub
- Walk-in Shower
Laundry
- Laundry on upper level
- Stacked Washer and Dryer
Finished Basement
- Heated Basement
- Walk-Out Basement
- Basement Fills Entire Space Under The House
- Connecting Stairway
- Interior, Front, and Rear Basement Entry
- Basement Windows
Schools
- Anne E. Moncure Elementary School
- Shirley C. Heim Middle School
- North Stafford High School
Utilities
- Forced Air Heating and Cooling System
- Vented Exhaust Fan
- Natural Gas Water Heater
Listing and Financial Details
- Assessor Parcel Number 21-DD-26- -2651
Community Details
Overview
- Association fees include common area maintenance, lawn care front, lawn care rear, pool(s), recreation facility, road maintenance, snow removal, trash
- Village At Woods Community
- Village At Woodstream Subdivision
Amenities
- Common Area
- Clubhouse
- Community Center
Recreation
- Community Basketball Court
- Community Playground
- Community Pool
Ownership History
Purchase Details
Home Financials for this Owner
Home Financials are based on the most recent Mortgage that was taken out on this home.Purchase Details
Home Financials for this Owner
Home Financials are based on the most recent Mortgage that was taken out on this home.Similar Homes in Stafford, VA
Home Values in the Area
Average Home Value in this Area
Purchase History
| Date | Type | Sale Price | Title Company |
|---|---|---|---|
| Warranty Deed | $365,000 | Central Title & Escrow Inc | |
| Special Warranty Deed | $302,600 | -- |
Mortgage History
| Date | Status | Loan Amount | Loan Type |
|---|---|---|---|
| Open | $353,479 | FHA | |
| Previous Owner | $303,080 | VA | |
| Previous Owner | $304,000 | VA | |
| Previous Owner | $302,600 | VA |
Property History
| Date | Event | Price | Change | Sq Ft Price |
|---|---|---|---|---|
| 04/20/2021 04/20/21 | Sold | $365,000 | +1.4% | $162 / Sq Ft |
| 03/15/2021 03/15/21 | Pending | -- | -- | -- |
| 03/12/2021 03/12/21 | For Sale | $360,000 | 0.0% | $160 / Sq Ft |
| 09/28/2018 09/28/18 | Rented | $1,850 | -5.1% | -- |
| 07/28/2018 07/28/18 | For Rent | $1,950 | +5.4% | -- |
| 08/29/2015 08/29/15 | Rented | $1,850 | 0.0% | -- |
| 08/08/2015 08/08/15 | Under Contract | -- | -- | -- |
| 08/01/2015 08/01/15 | For Rent | $1,850 | 0.0% | -- |
| 10/01/2014 10/01/14 | Sold | $302,600 | 0.0% | $151 / Sq Ft |
| 06/17/2014 06/17/14 | Pending | -- | -- | -- |
| 06/17/2014 06/17/14 | For Sale | $302,600 | -- | $151 / Sq Ft |
Tax History Compared to Growth
Tax History
| Year | Tax Paid | Tax Assessment Tax Assessment Total Assessment is a certain percentage of the fair market value that is determined by local assessors to be the total taxable value of land and additions on the property. | Land | Improvement |
|---|---|---|---|---|
| 2024 | $3,552 | $391,700 | $110,000 | $281,700 |
| 2023 | $3,350 | $354,500 | $100,000 | $254,500 |
| 2022 | $3,013 | $354,500 | $100,000 | $254,500 |
| 2021 | $2,918 | $300,800 | $85,000 | $215,800 |
| 2020 | $2,918 | $300,800 | $85,000 | $215,800 |
| 2019 | $2,948 | $291,900 | $80,000 | $211,900 |
| 2018 | $2,890 | $291,900 | $80,000 | $211,900 |
| 2017 | $2,744 | $277,200 | $80,000 | $197,200 |
| 2016 | $2,744 | $277,200 | $80,000 | $197,200 |
| 2015 | -- | $266,500 | $70,000 | $196,500 |
Agents Affiliated with this Home
-
T
Seller's Agent in 2021
Tracie Sarnecki
Century 21 Redwood Realty
-
R
Buyer's Agent in 2021
Robert Almonte
Samson Properties
-

Seller's Agent in 2018
Jamie Pangretic
Long & Foster
(540) 379-7326
3 in this area
28 Total Sales
-

Buyer's Agent in 2018
Brandy Williams
Blackwell & Associates, LLC.
(703) 203-1590
27 Total Sales
-
J
Buyer's Agent in 2015
Joe Wright
Long & Foster
-
d
Seller's Agent in 2014
datacorrect BrightMLS
Non Subscribing Office
Map
Source: Bright MLS
MLS Number: VAST229884
APN: 21DD26-2651
- 215 Woodstream Cir Unit 2989
- 414 Woodstream Cir Unit 32133
- 111 Saginaw Dr
- 123 Short Branch Rd
- 110 Spinnaker Way
- 54 Cliff Cir
- 112 Cliff Cir
- 0 Richmond Hwy Unit VAST2035222
- 0 Richmond Hwy Unit VAST2026958
- 0 Richmond Hwy Unit VAST2000029
- 29 Renee Rd
- 111 Sandpiper Terrace
- 178 Woodstream Blvd
- 12 Susan St
- 42 Pike Place
- 202 Grosvenor Ln Unit 72 ( APT. 3)
- 507 Westminster Ln
- 1207 Kings Crest Dr
- 28 Little Branch Ln
- 211 Westminster Ln Unit 119
