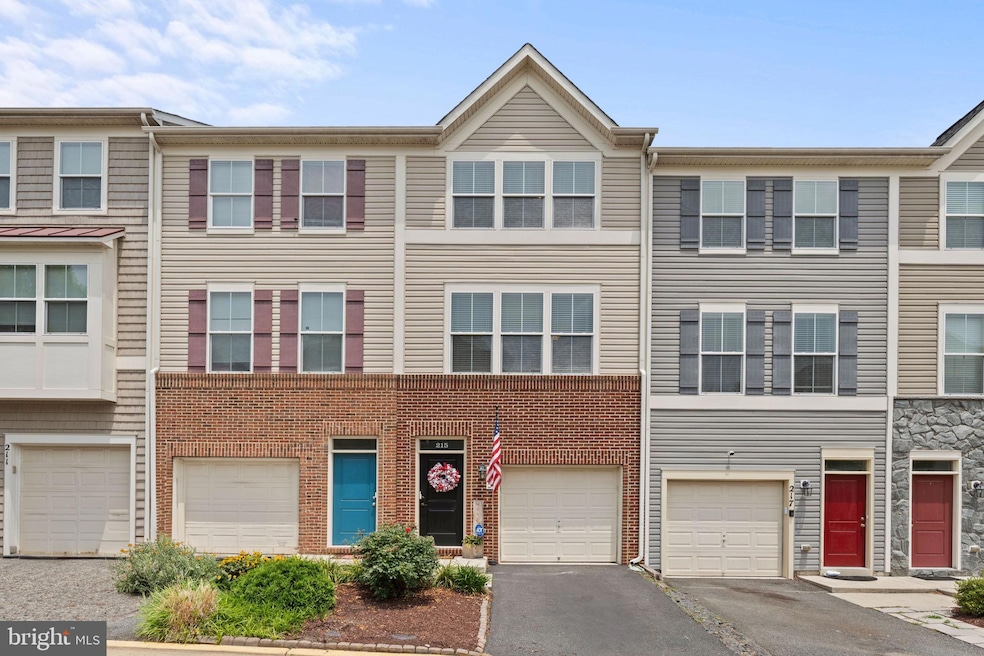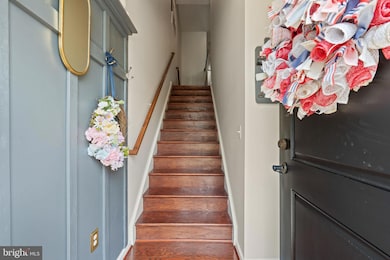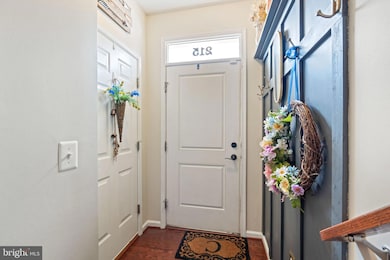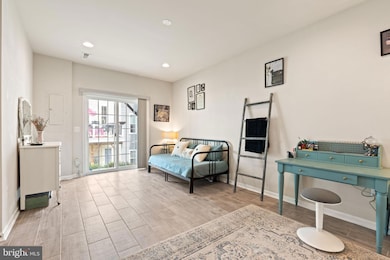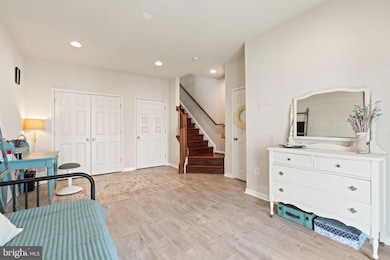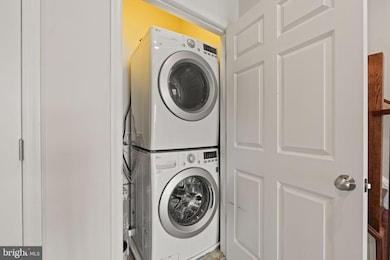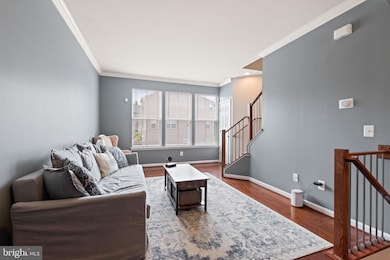
215 Woodstream Cir Unit 2989 Stafford, VA 22556
Garrisonville NeighborhoodEstimated payment $2,773/month
Highlights
- Popular Property
- Colonial Architecture
- Combination Kitchen and Living
- Open Floorplan
- Wood Flooring
- Upgraded Countertops
About This Home
**Brand New HVAC** Welcome to this beautifully updated three-story townhome in the heart of Stafford, Virginia. Boasting three spacious bedrooms and 2.5 modern bathrooms, this home combines comfort, style, and unbeatable convenience. Step into the gourmet kitchen, where stainless steel appliances, granite countertops, and sleek cabinetry are ready to inspire your inner chef.
Freshly painted throughout in carefully curated designer hues, each room offers a move-in-ready canvas for your personal touch. Commuters will love the quick five-minute access to Interstate 95, while Quantico is just 10 minutes away and the Pentagon only 45. Plus, you’re just moments from vibrant shopping, dining hotspots, and local commuter lots that make getting around a breeze.
Whether you’re hosting friends in the open-concept living space or enjoying a peaceful evening in your new retreat, this townhome offers the ideal blend of luxury and location. Come see it for yourself—and make it your home sweet home.
Townhouse Details
Home Type
- Townhome
Est. Annual Taxes
- $2,893
Year Built
- Built in 2014
HOA Fees
- $178 Monthly HOA Fees
Parking
- 1 Car Direct Access Garage
- Oversized Parking
- Front Facing Garage
- Garage Door Opener
- Driveway
- Parking Lot
Home Design
- Colonial Architecture
- Slab Foundation
- Architectural Shingle Roof
- Brick Front
Interior Spaces
- Property has 3 Levels
- Open Floorplan
- Crown Molding
- Ceiling Fan
- Recessed Lighting
- Combination Kitchen and Living
- Dining Area
- Stacked Gas Washer and Dryer
Kitchen
- Breakfast Area or Nook
- Eat-In Kitchen
- Gas Oven or Range
- Microwave
- Dishwasher
- Upgraded Countertops
- Disposal
Flooring
- Wood
- Carpet
- Laminate
- Tile or Brick
Bedrooms and Bathrooms
- En-Suite Primary Bedroom
- Walk-In Closet
- Soaking Tub
- Bathtub with Shower
- Walk-in Shower
Basement
- Garage Access
- Laundry in Basement
Schools
- Shirley C. Heim Middle School
Utilities
- Central Heating and Cooling System
- Natural Gas Water Heater
Listing and Financial Details
- Assessor Parcel Number 21DD29 2989
Community Details
Overview
- Village At Woodstream Community
- Village At Woodstream Subdivision
Recreation
- Community Pool
Pet Policy
- Pets Allowed
Map
Home Values in the Area
Average Home Value in this Area
Property History
| Date | Event | Price | Change | Sq Ft Price |
|---|---|---|---|---|
| 07/22/2025 07/22/25 | For Sale | $400,000 | -5.9% | $208 / Sq Ft |
| 06/23/2025 06/23/25 | For Sale | $425,000 | -- | $221 / Sq Ft |
Similar Homes in Stafford, VA
Source: Bright MLS
MLS Number: VAST2040034
- 414 Woodstream Cir Unit 32133
- 111 Saginaw Dr
- 337 Woodstream Blvd
- 123 Short Branch Rd
- 54 Cliff Cir
- 112 Cliff Cir
- 110 Spinnaker Way
- 0 Richmond Hwy Unit VAST2035222
- 0 Richmond Hwy Unit VAST2026958
- 0 Richmond Hwy Unit VAST2000029
- 104 Regatta Ln
- 29 Renee Rd
- 111 Sandpiper Terrace
- 178 Woodstream Blvd
- 12 Susan St
- 107 Wimbeldon Ct
- 303 Mayfair Place Unit 187
- 42 Pike Place
- 202 Grosvenor Ln Unit 72 ( APT. 3)
- 53 Bristol Ct
- 104 Saginaw Dr
- 703 Woodstream Blvd Unit 802
- 41 Rapidan Dr
- 327 Woodstream Blvd
- 102 Windjammer Ct
- 103 Boathouse Way
- 74 Short Branch Rd
- 101 Dolphin Cove
- 102 Mooring Ct
- 102 Grosvenor Ln Unit 203
- 103 Potomac Hills Dr
- 206 Wind Ridge Dr
- 141 Coachman Cir
- 105 Brenwick Ct
- 702 Wind Ridge Dr
- 805 Wind Ridge Dr
- 1104 Wind Ridge Dr
- 300 Park Ridge Ct
- 505 Garrison Woods Dr Unit 222
- 505 Garrison Woods Dr Unit 224
