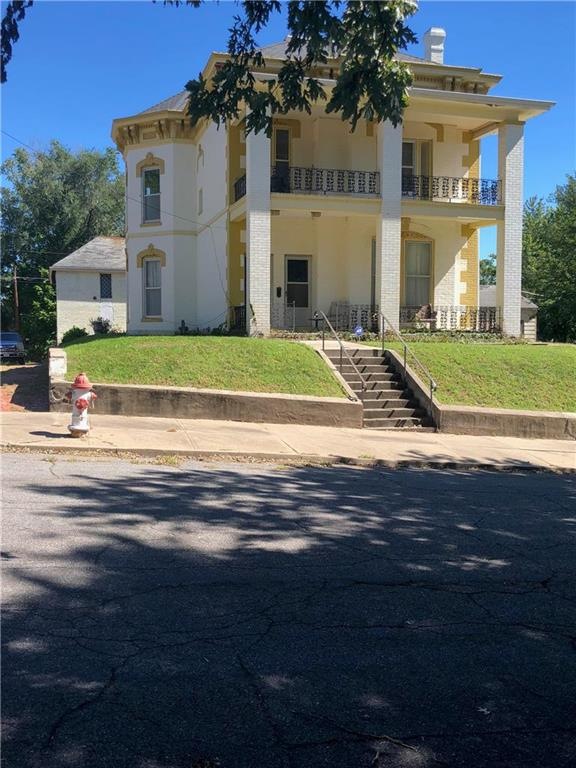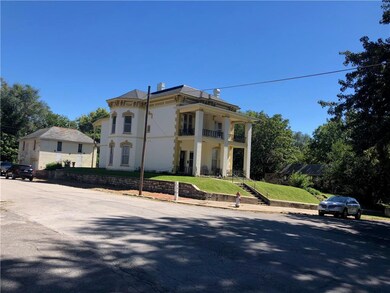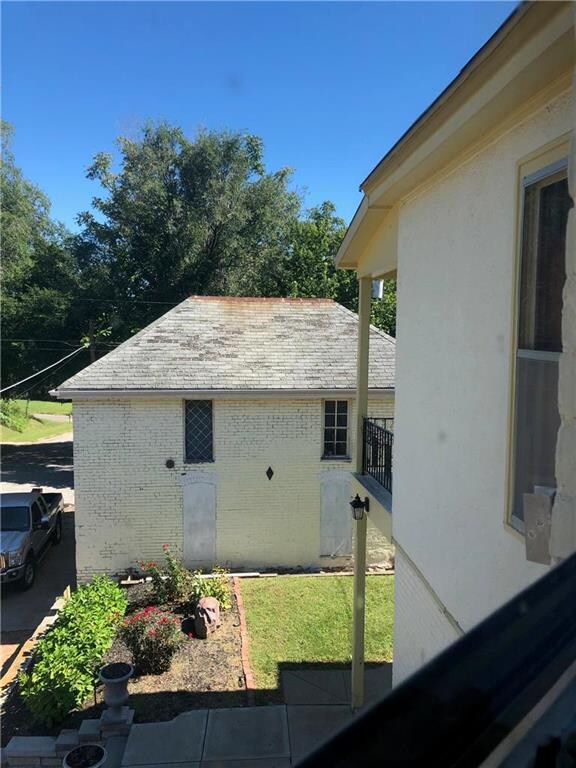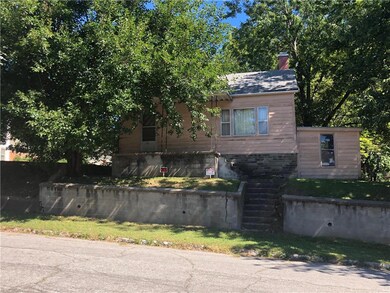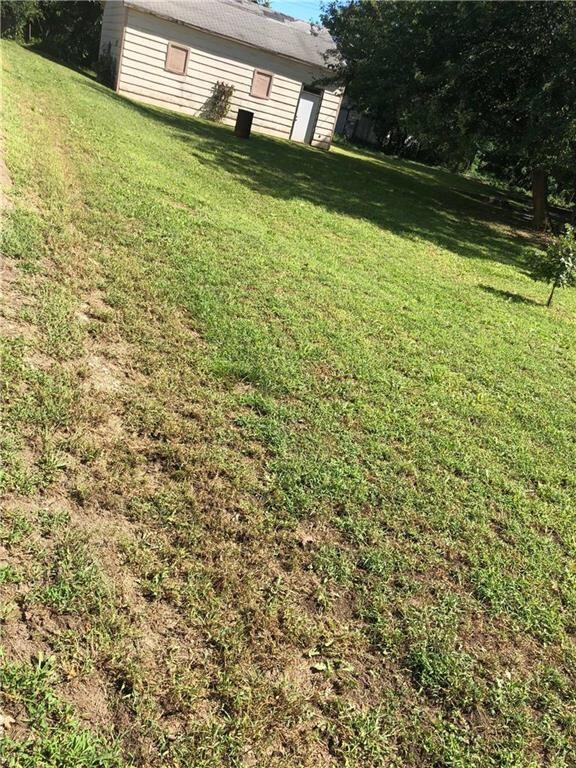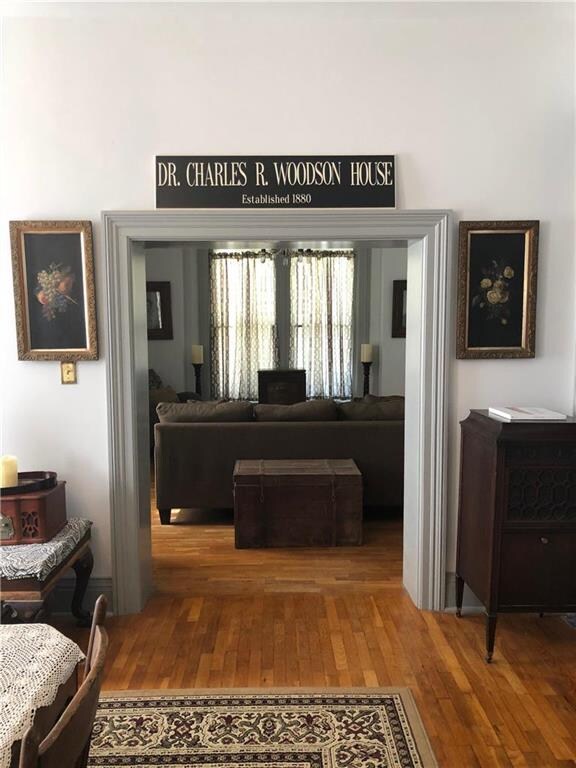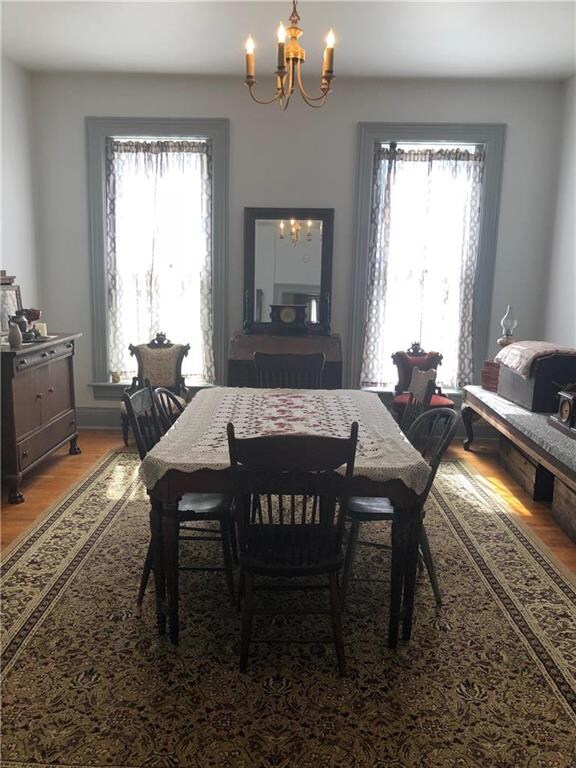
101 S 19th St Saint Joseph, MO 64501
Midtown NeighborhoodEstimated Value: $171,618 - $244,000
Highlights
- 25,265 Sq Ft lot
- Hearth Room
- Separate Formal Living Room
- Family Room with Fireplace
- Victorian Architecture
- Corner Lot
About This Home
As of March 2019This Gorgeous Historic Home was built in 1881 and once belonged to the late Dr. Woodson. This home also won a Preservation Award in 2016. Lots of Character and History in this 4 bed plus bonus rooms,2 eat in kitchens,2 full baths, dining rooms, living rooms, gorgeous balcony's, Carriage house, newer furnace and patio. This particular listing comes with another parcel which holds a 2 car detached garage, vacant lot and a 2 bed home that needs a total rehab that would make great extra income.
Last Agent to Sell the Property
RE/MAX PROFESSIONALS License #2006026307 Listed on: 09/24/2018

Home Details
Home Type
- Single Family
Est. Annual Taxes
- $1,258
Year Built
- Built in 1881
Lot Details
- 0.58 Acre Lot
- Lot Dimensions are 60x140
- Corner Lot
Parking
- 4 Car Detached Garage
Home Design
- Victorian Architecture
- Composition Roof
Interior Spaces
- Family Room with Fireplace
- 2 Fireplaces
- Separate Formal Living Room
- Sitting Room
- Breakfast Room
- Formal Dining Room
- Den
- Library
- Recreation Room with Fireplace
- Loft
- Laundry on main level
- Unfinished Basement
Kitchen
- Eat-In Country Kitchen
- Hearth Room
Bedrooms and Bathrooms
- 4 Bedrooms
- 2 Full Bathrooms
Schools
- Edison Elementary School
- Central High School
Utilities
- No Cooling
- Heating System Uses Natural Gas
Additional Features
- Enclosed patio or porch
- City Lot
Listing and Financial Details
- Assessor Parcel Number 06-2.0-09-003-001-134.000
Ownership History
Purchase Details
Home Financials for this Owner
Home Financials are based on the most recent Mortgage that was taken out on this home.Purchase Details
Home Financials for this Owner
Home Financials are based on the most recent Mortgage that was taken out on this home.Similar Homes in Saint Joseph, MO
Home Values in the Area
Average Home Value in this Area
Purchase History
| Date | Buyer | Sale Price | Title Company |
|---|---|---|---|
| Johnson Joshua P | -- | First American Title | |
| Charboneau Cole T | -- | Preferred Title Of St Joseph |
Mortgage History
| Date | Status | Borrower | Loan Amount |
|---|---|---|---|
| Open | Johnson Joshua P | $50,000 | |
| Previous Owner | Charboneau Cole T | $48,000 | |
| Previous Owner | Charboneau Cole T | $23,600 |
Property History
| Date | Event | Price | Change | Sq Ft Price |
|---|---|---|---|---|
| 03/29/2019 03/29/19 | Sold | -- | -- | -- |
| 03/18/2019 03/18/19 | Pending | -- | -- | -- |
| 01/04/2019 01/04/19 | Price Changed | $110,000 | -15.3% | $27 / Sq Ft |
| 11/30/2018 11/30/18 | Price Changed | $129,900 | -7.2% | $32 / Sq Ft |
| 09/24/2018 09/24/18 | For Sale | $140,000 | +374.6% | $34 / Sq Ft |
| 02/06/2014 02/06/14 | Sold | -- | -- | -- |
| 12/20/2013 12/20/13 | Pending | -- | -- | -- |
| 11/29/2013 11/29/13 | For Sale | $29,500 | -- | $8 / Sq Ft |
Tax History Compared to Growth
Tax History
| Year | Tax Paid | Tax Assessment Tax Assessment Total Assessment is a certain percentage of the fair market value that is determined by local assessors to be the total taxable value of land and additions on the property. | Land | Improvement |
|---|---|---|---|---|
| 2024 | $1,258 | $17,690 | $1,140 | $16,550 |
| 2023 | $1,258 | $17,690 | $1,140 | $16,550 |
| 2022 | $1,160 | $17,690 | $1,140 | $16,550 |
| 2021 | $1,166 | $17,690 | $1,140 | $16,550 |
| 2020 | $1,158 | $17,690 | $1,140 | $16,550 |
| 2019 | $504 | $7,920 | $1,140 | $6,780 |
| 2018 | $455 | $7,920 | $1,140 | $6,780 |
| 2017 | $451 | $7,920 | $0 | $0 |
| 2015 | $439 | $7,920 | $0 | $0 |
| 2014 | $439 | $7,920 | $0 | $0 |
Agents Affiliated with this Home
-
Sandy BLUM

Seller's Agent in 2019
Sandy BLUM
RE/MAX PROFESSIONALS
(816) 261-8740
8 in this area
103 Total Sales
-
JULIE HESSELMANN

Buyer's Agent in 2019
JULIE HESSELMANN
Realty ONE Group Cornerstone
(816) 273-3801
10 in this area
135 Total Sales
-
Cathy Echterling

Seller's Agent in 2014
Cathy Echterling
BHHS Stein & Summers
(816) 262-0686
4 in this area
85 Total Sales
-
Juanita Richardson
J
Buyer's Agent in 2014
Juanita Richardson
BHHS Stein & Summers
(816) 244-7030
25 in this area
181 Total Sales
Map
Source: Heartland MLS
MLS Number: 2131532
APN: 06-2.0-09-003-001-134.000
- 101 S 19th St
- 113 S 19th St
- 105 N 19th St
- 1922 Felix St
- 1901 Edmond St
- 108 S 19th St
- 102 N 19th St
- 1924 Felix St
- 102 N 20th St
- 118 S 19th St
- 120 S 19th St
- 108 N 19th St
- 119 N 19th St
- 0 Felix St Unit 116810
- 0 Felix St Unit 1855920
- 0 Felix St Unit HMS2449708
- 0 Felix St Unit 100900
- 0 Felix St Unit 108405
- 0 Felix St Unit 115512
- 1822 Francis St
