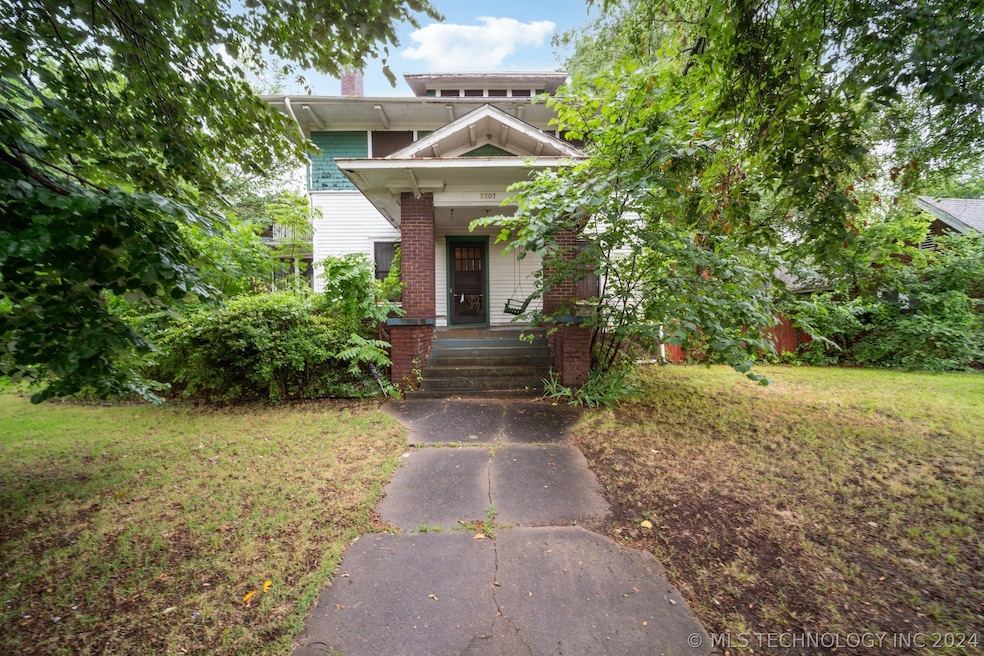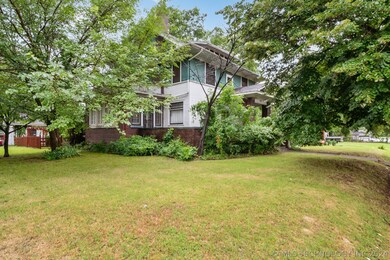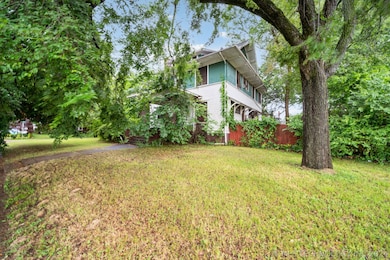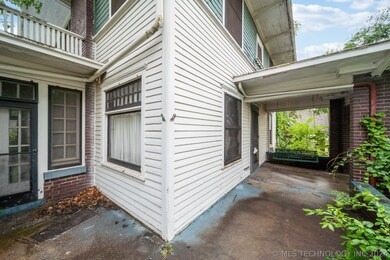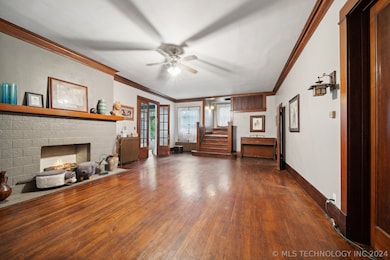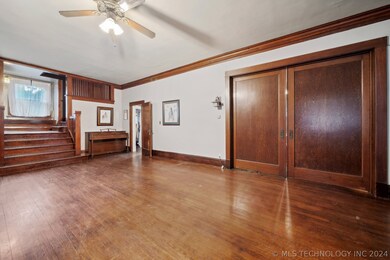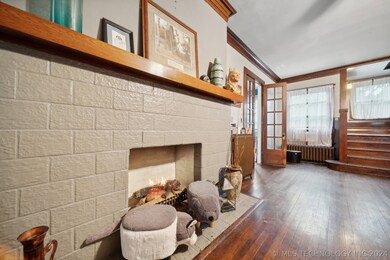
101 S 23rd St Muskogee, OK 74401
Central Muskogee NeighborhoodHighlights
- Deck
- Victorian Architecture
- Corner Lot
- Wood Flooring
- 3 Fireplaces
- No HOA
About This Home
As of September 2024This charming 6-bedroom, 2.5-bathroom house is located on a corner lot and is bursting with character and potential. While it may need some work, this home offers an incredible opportunity to create your dream living space. As you enter, you'll be greeted by the original hardwood floors that flow seamlessly throughout the entire house, adding a touch of timeless elegance. The open and spacious layout provides endless possibilities for customization and creativity. The main level features a cozy living room, perfect for gathering with family and friends. The adjacent dining room offers a warm and inviting space for entertaining guests. The kitchen, though in need of some updates, is fully functional and provides ample room for culinary adventures.
One of the standout features of this property is the basement that could be fully functional.
With its character-filled details, A basement, and original hardwood floors, this home is just waiting for your personal touch. Don't miss this incredible opportunity to make this house your own and create the home of your dreams.
Last Agent to Sell the Property
Thunder Ridge Realty, LLC License #203209 Listed on: 06/04/2024
Home Details
Home Type
- Single Family
Est. Annual Taxes
- $1,592
Year Built
- Built in 1912
Lot Details
- 0.33 Acre Lot
- North Facing Home
- Decorative Fence
- Corner Lot
Parking
- 2 Car Garage
Home Design
- Victorian Architecture
- Wood Frame Construction
- Fiberglass Roof
- Asphalt
Interior Spaces
- 3,220 Sq Ft Home
- 2-Story Property
- 3 Fireplaces
- Self Contained Fireplace Unit Or Insert
- Fireplace With Gas Starter
- Wood Frame Window
- Wood Flooring
- Basement Fills Entire Space Under The House
Kitchen
- Range<<rangeHoodToken>>
- Dishwasher
- Laminate Countertops
Bedrooms and Bathrooms
- 6 Bedrooms
Outdoor Features
- Deck
- Rain Gutters
Schools
- Whittier Elementary School
- Muskogee High School
Utilities
- Zoned Cooling
- Window Unit Cooling System
- Heating System Uses Gas
- Radiant Heating System
- Gas Water Heater
Community Details
- No Home Owners Association
- Highlands Subdivision
Ownership History
Purchase Details
Home Financials for this Owner
Home Financials are based on the most recent Mortgage that was taken out on this home.Purchase Details
Home Financials for this Owner
Home Financials are based on the most recent Mortgage that was taken out on this home.Purchase Details
Purchase Details
Purchase Details
Similar Homes in Muskogee, OK
Home Values in the Area
Average Home Value in this Area
Purchase History
| Date | Type | Sale Price | Title Company |
|---|---|---|---|
| Warranty Deed | $142,500 | Titan Title | |
| Joint Tenancy Deed | $109,500 | None Available | |
| Warranty Deed | -- | -- | |
| Warranty Deed | $89,000 | -- | |
| Warranty Deed | $17,500 | -- |
Mortgage History
| Date | Status | Loan Amount | Loan Type |
|---|---|---|---|
| Previous Owner | $109,100 | New Conventional |
Property History
| Date | Event | Price | Change | Sq Ft Price |
|---|---|---|---|---|
| 06/13/2025 06/13/25 | For Sale | $175,000 | +22.8% | $54 / Sq Ft |
| 09/20/2024 09/20/24 | Sold | $142,500 | -5.0% | $44 / Sq Ft |
| 07/17/2024 07/17/24 | Pending | -- | -- | -- |
| 06/04/2024 06/04/24 | For Sale | $150,000 | -- | $47 / Sq Ft |
Tax History Compared to Growth
Tax History
| Year | Tax Paid | Tax Assessment Tax Assessment Total Assessment is a certain percentage of the fair market value that is determined by local assessors to be the total taxable value of land and additions on the property. | Land | Improvement |
|---|---|---|---|---|
| 2024 | $1,444 | $13,752 | $2,371 | $11,381 |
| 2023 | $1,444 | $16,606 | $1,100 | $15,506 |
| 2022 | $1,502 | $16,552 | $1,100 | $15,452 |
| 2021 | $1,462 | $15,602 | $1,100 | $14,502 |
| 2020 | $1,418 | $15,148 | $1,100 | $14,048 |
| 2019 | $1,364 | $16,606 | $1,100 | $15,506 |
| 2018 | $1,294 | $14,279 | $1,100 | $13,179 |
| 2017 | $1,252 | $14,278 | $1,100 | $13,178 |
| 2016 | $1,265 | $14,278 | $1,100 | $13,178 |
| 2015 | $1,275 | $14,278 | $1,100 | $13,178 |
| 2014 | $0 | $14,278 | $1,100 | $13,178 |
Agents Affiliated with this Home
-
Sidni Shockley

Seller's Agent in 2025
Sidni Shockley
The Shockley Group
(918) 798-2656
9 in this area
210 Total Sales
-
Danyele Springer
D
Seller's Agent in 2024
Danyele Springer
Thunder Ridge Realty, LLC
(918) 245-6641
1 in this area
50 Total Sales
-
Kristen Isbell
K
Buyer's Agent in 2024
Kristen Isbell
Thunder Ridge Realty, LLC
(918) 496-3333
1 in this area
13 Total Sales
Map
Source: MLS Technology
MLS Number: 2419705
APN: 2900-27-003-001-2-101-00
- 2429 Boston St
- 2434 W Broadway St
- 0 N 23rd St
- 2012 Oklahoma Ave
- 2118 Court St
- 2314 Denver St
- 2402 Court St
- 2102 Denver St
- 2701 Boston St
- 2630 Columbus Ave
- 111 N 16th St
- 1509 Columbus St
- 2308 Elgin Ave
- 2704 Oklahoma St
- 319 N 18th St
- 2820 W Okmulgee St
- 705 N 27th St
- 2610 Elgin St
- 1420 W Broadway St
- 2500 Findlay Ave
