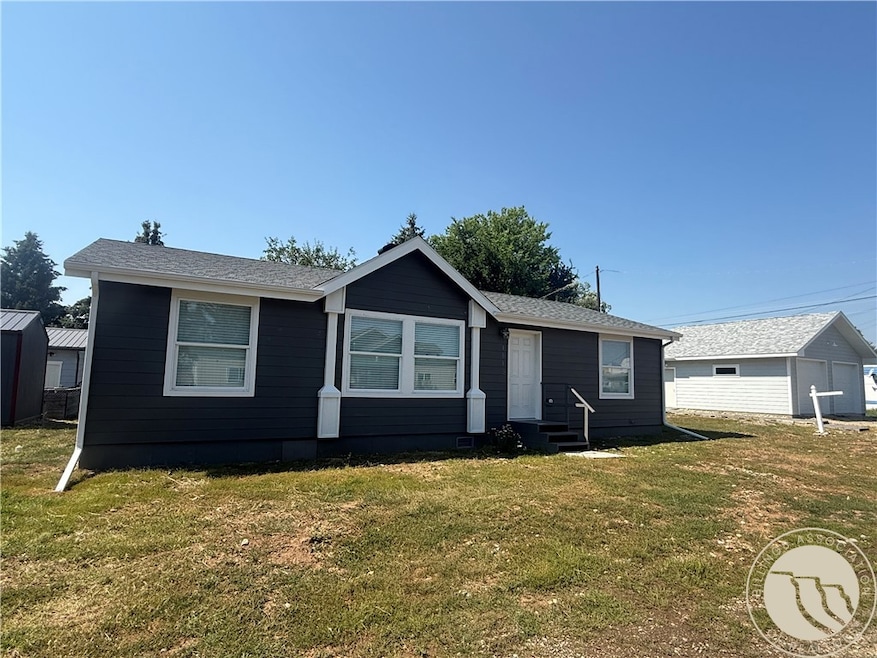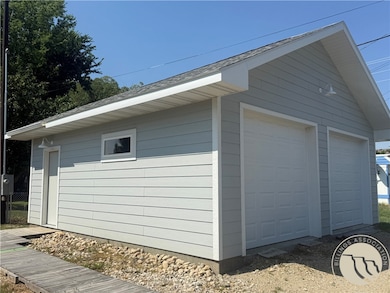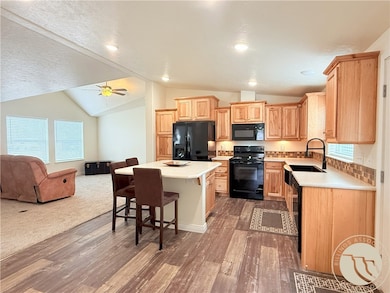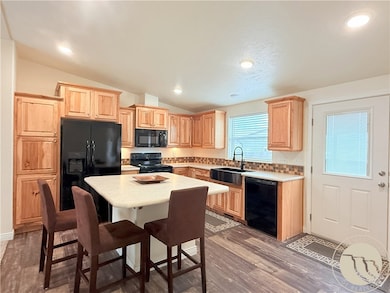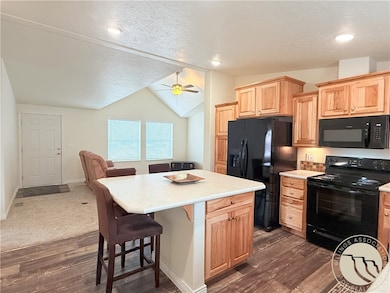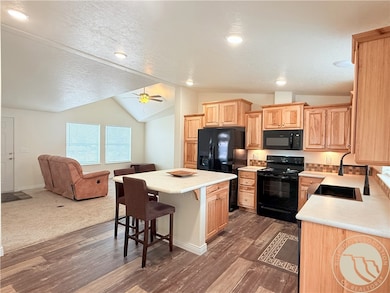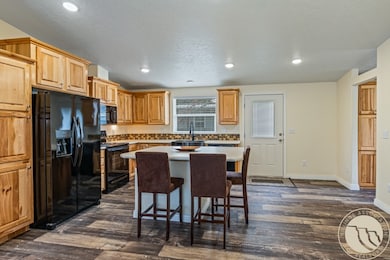101 S 2nd St Roberts, MT 59070
Roberts NeighborhoodEstimated payment $2,150/month
Highlights
- New Construction
- Vaulted Ceiling
- 2 Car Detached Garage
- Deck
- Corner Lot
- Oversized Parking
About This Home
NEVER LIVED IN! Welcome home to this ELITE 3 BD/2 full bath, Energy Star home. Bright open floor plan w/vaulted ceilings. Located on corner lot in quiet neighborhood. Manufactured Home on permanent earthquake rated foundation. Kitchen is spacious w/hickory cabinets, recessed lighting, undercabinet lights & large island/breakfast bar. Perfect for big gatherings or intimate dining. Vaulted ceiling in Great Room creates a cheery light filled space to welcome its first owner. Patio door to private back deck. Modern charm & quality finishes. Lots of parking. 2+ Oversized garage, tall overhead doors, 220V, perfect for hobbies. Amish 12 x 24 Shed for workshop/outdoor entertaining. New water & gas lines to the street. Many features you just have to see! Gorgeous views of the mountains. 10 mi. to Red Lodge, 8 mi. to Cooney Dam Reservoir. Easy commute to Laurel/Billings. Well for watering yard.
Listing Agent
eXp Realty, LLC - Billings Brokerage Phone: 406-690-9292 License #RRE-BRO-LIC-122306 Listed on: 11/05/2025

Co-Listing Agent
eXp Realty, LLC - Billings Brokerage Phone: 406-690-9292 License #RRE-RBS-LIC-118583
Property Details
Home Type
- Manufactured Home
Est. Annual Taxes
- $1,598
Year Built
- Built in 2023 | New Construction
Lot Details
- 7,000 Sq Ft Lot
- Corner Lot
- Level Lot
Parking
- 2 Car Detached Garage
- Oversized Parking
- Alley Access
- Garage Door Opener
Home Design
- Single Family Detached Home
- Manufactured Home
- Asphalt Roof
- Cement Siding
Interior Spaces
- 1,440 Sq Ft Home
- 1-Story Property
- Vaulted Ceiling
- Ceiling Fan
- Recessed Lighting
- Crawl Space
- Attic Fan
Kitchen
- Oven
- Induction Cooktop
- Free-Standing Range
- Microwave
- Dishwasher
- Disposal
Bedrooms and Bathrooms
- 3 Main Level Bedrooms
- 2 Full Bathrooms
Laundry
- Laundry Room
- Washer and Dryer Hookup
Outdoor Features
- Deck
- Patio
- Shed
Schools
- Roberts Elementary And Middle School
- Roberts High School
Utilities
- Cooling Available
- Forced Air Heating System
- Heating System Uses Natural Gas
- Well
Community Details
- Electric Expense $46
- Fuel Expense $50
- Water Sewer Expense $34
Listing and Financial Details
- Assessor Parcel Number 2406700
Map
Home Values in the Area
Average Home Value in this Area
Property History
| Date | Event | Price | List to Sale | Price per Sq Ft |
|---|---|---|---|---|
| 11/05/2025 11/05/25 | For Sale | $384,469 | -- | $267 / Sq Ft |
Source: Billings Multiple Listing Service
MLS Number: 356420
- 123 Maki Johnson Rd
- 40 Acres Maki Johnson Rd
- 25 Painted Ln
- NSN Wireless Way
- 151 Laptop Loop
- 13 Wireless Way
- 89 Wild Rose Trail
- 11 Backup St
- 0 Laptop Loop
- 5 Cursor Cir
- 50 Big Sky Ln
- TBD Laptop Loop
- 48 Buttercup Dr
- 20 Rosebud View
- NSN Cooney Rd
- 155 acre Elbow Creek Rd
- 281 Taylor Hill Rd
- 34 Elbow Creek Rd
- NSN Lightning Ln
- TBD-Lot 16 Horseshoe Trail
