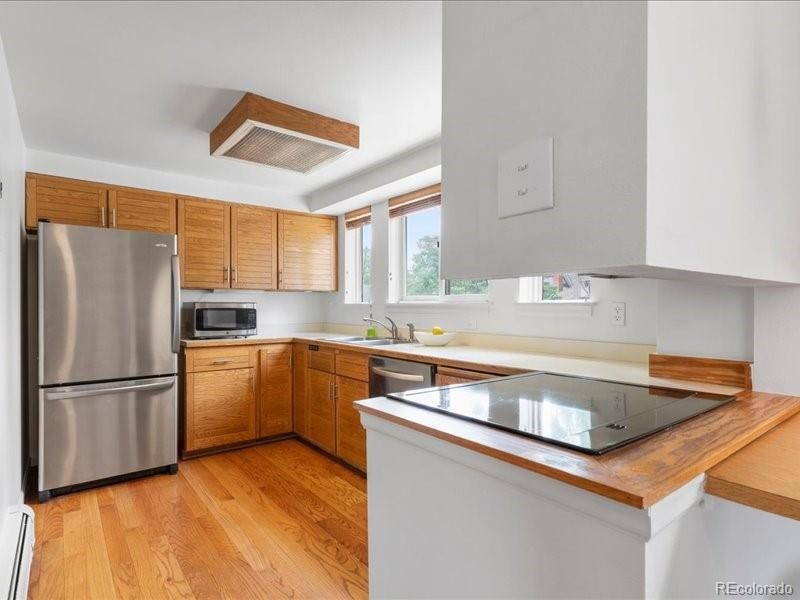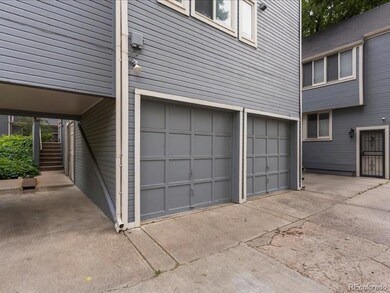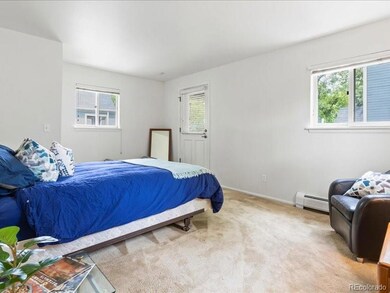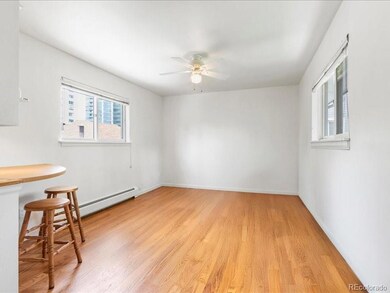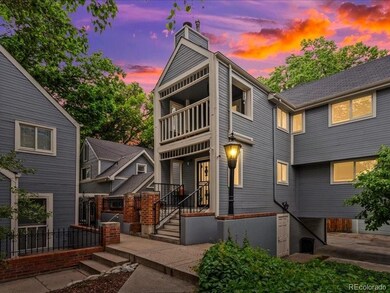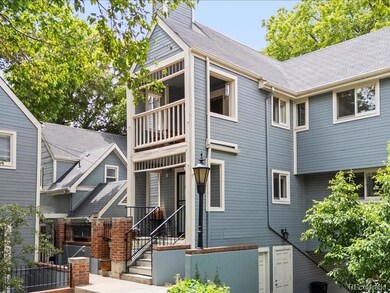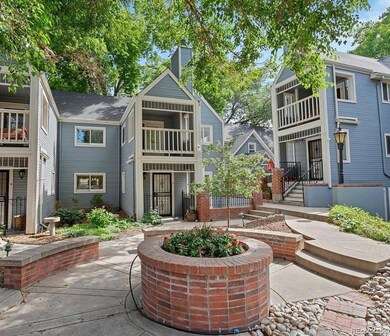101 S Downing St Unit 8 Denver, CO 80209
Speer NeighborhoodEstimated payment $3,456/month
Highlights
- Primary Bedroom Suite
- Gated Community
- Contemporary Architecture
- Steele Elementary School Rated A-
- Deck
- Wood Flooring
About This Home
Come home to this Townhome! Start your mornings in a place where everything you love is just steps away—from peaceful walks beneath the trees of Washington Park to the lively streets of Cherry Creek, just around the corner. Perfectly positioned along the scenic Cherry Creek Trail and beside the Denver Country Club, your new townhome puts you right in the heart of Denver’s most beloved neighborhoods. Step inside to a space that feels instantly like home. Warm hardwood floors and plush carpeting create a cozy, welcoming atmosphere, while a wood-burning fireplace invites you to unwind on crisp Colorado evenings—whether you're hosting close friends or enjoying a quiet night in. Just beyond the living room, sliding glass doors lead to your private courtyard—ideal for morning coffee, weekend brunches, or stargazing under clear mountain skies. The kitchen is thoughtfully designed with style and functionality in mind, featuring all major appliances and an open layout that makes everything from quick meals to dinner parties feel effortless. A convenient stackable washer and dryer make day-to-day living easy and efficient. Upstairs, light-filled bedrooms offer the perfect balance of comfort and privacy—great for restful nights, focused workdays, or simply your favorite weekend reads. Whether you’re setting up a home office, a guest room, or a cozy retreat, you’ll find the flexibility you need. An attached garage keeps your car sheltered year-round and offers additional storage—especially valuable during snowy Colorado winters. This isn’t just a home—it’s a lifestyle. One that blends calm and connection, adventure and escape. Whether you're biking along the Cherry Creek Trail, wandering Washington Park, or heading downtown for dinner, everything you need is just minutes away. You’ve pictured it. Now live it.
Welcome home!
Listing Agent
Keller Williams Realty Urban Elite Brokerage Email: tdaily.kw@gmail.com,303-818-1420 License #100006606 Listed on: 05/30/2025

Property Details
Home Type
- Condominium
Est. Annual Taxes
- $2,428
Year Built
- Built in 1984 | Remodeled
Lot Details
- End Unit
- 1 Common Wall
- Partially Fenced Property
HOA Fees
- $500 Monthly HOA Fees
Parking
- 1 Car Attached Garage
- Parking Storage or Cabinetry
Home Design
- Contemporary Architecture
- Entry on the 1st floor
- Frame Construction
- Composition Roof
Interior Spaces
- 1,300 Sq Ft Home
- 2-Story Property
- Gas Fireplace
- Double Pane Windows
- Living Room with Fireplace
- Dining Room
- Workshop
- Attic Fan
Kitchen
- Cooktop
- Microwave
- Dishwasher
- Laminate Countertops
Flooring
- Wood
- Carpet
- Vinyl
Bedrooms and Bathrooms
- 2 Bedrooms
- Primary Bedroom Suite
- Walk-In Closet
Laundry
- Laundry Room
- Dryer
- Washer
Home Security
Outdoor Features
- Balcony
- Deck
- Covered Patio or Porch
- Fire Pit
- Outdoor Gas Grill
Schools
- Steele Elementary School
- Merrill Middle School
- South High School
Utilities
- Mini Split Air Conditioners
- Baseboard Heating
- 110 Volts
Listing and Financial Details
- Exclusions: Sellers Personal Property
- Assessor Parcel Number 5114-13-033
Community Details
Overview
- Association fees include exterior maintenance w/out roof, ground maintenance, snow removal, trash, water
- Carriage Green Association, Phone Number (303) 916-0358
- Low-Rise Condominium
- Carriage Green Condos Community
- Worth Sub Subdivision
Amenities
- Community Garden
Security
- Gated Community
- Fire and Smoke Detector
Map
Home Values in the Area
Average Home Value in this Area
Tax History
| Year | Tax Paid | Tax Assessment Tax Assessment Total Assessment is a certain percentage of the fair market value that is determined by local assessors to be the total taxable value of land and additions on the property. | Land | Improvement |
|---|---|---|---|---|
| 2024 | $2,428 | $37,350 | $3,660 | $33,690 |
| 2023 | $2,375 | $37,350 | $3,660 | $33,690 |
| 2022 | $2,249 | $35,230 | $7,620 | $27,610 |
| 2021 | $2,171 | $36,250 | $7,840 | $28,410 |
| 2020 | $1,839 | $31,940 | $5,390 | $26,550 |
| 2019 | $1,788 | $31,940 | $5,390 | $26,550 |
| 2018 | $1,646 | $28,470 | $4,930 | $23,540 |
| 2017 | $1,641 | $28,470 | $4,930 | $23,540 |
| 2016 | $1,661 | $28,330 | $4,911 | $23,419 |
| 2015 | $1,591 | $28,330 | $4,911 | $23,419 |
| 2014 | $1,051 | $20,620 | $2,388 | $18,232 |
Property History
| Date | Event | Price | List to Sale | Price per Sq Ft |
|---|---|---|---|---|
| 09/24/2025 09/24/25 | Price Changed | $525,000 | -4.5% | $404 / Sq Ft |
| 08/05/2025 08/05/25 | Price Changed | $550,000 | -5.2% | $423 / Sq Ft |
| 07/17/2025 07/17/25 | Price Changed | $580,000 | -3.3% | $446 / Sq Ft |
| 05/30/2025 05/30/25 | For Sale | $600,000 | -- | $462 / Sq Ft |
Source: REcolorado®
MLS Number: 4096401
APN: 5114-13-033
- 99 S Downing St Unit B2
- 203 S Marion Street Pkwy
- 165 S Ogden St
- 35 S Ogden St
- 201 S Lafayette St
- 148 S Emerson St Unit 303
- 148 S Emerson St Unit 203
- 101 S Humboldt St
- 127 S Humboldt St
- 28 N Corona St
- 133 S Emerson St
- 10 N Ogden St Unit 204
- 10 N Ogden St Unit 5
- 25 N Downing St Unit 1-502
- 100 S Clarkson St Unit 105
- 284 S Marion Pkwy Unit 286
- 233 S Emerson St
- 245 S Emerson St
- 1000 E 1st Ave Unit 104
- 340 S Lafayette St Unit 102
- 99 S Downing St
- 1001 E Bayaud Ave
- 1101 E Bayaud Ave
- 41 S Ogden St
- 98 S Emerson St
- 58 S Emerson St
- 25 N Downing St Unit 2-405
- 96 S Clarkson St
- 284 S Lafayette St
- 20-30 S Washington St
- 75 N Emerson St Unit 103
- 23 N Clarkson St Unit 6
- 45 S Washington St
- 1 S Washington St
- 15 S Washington St
- 730 E Alameda Ave Unit ID1342423P
- 30 S Pearl St
- 300 S Franklin St
- 727 E 1st Ave
- 30 Pearl St
